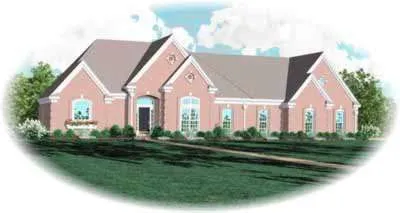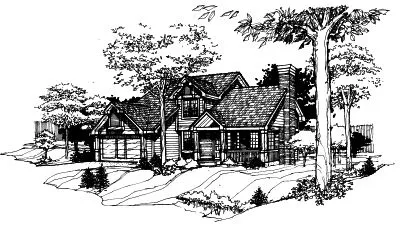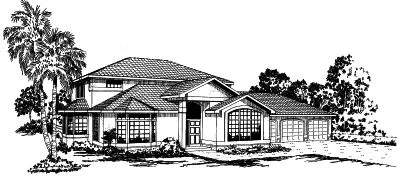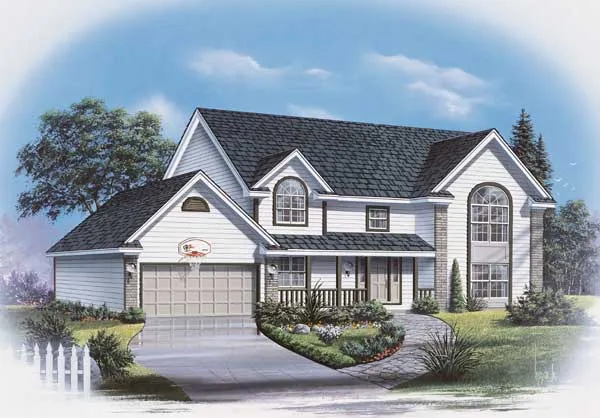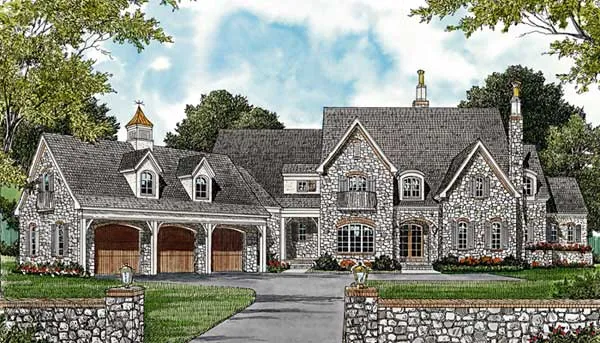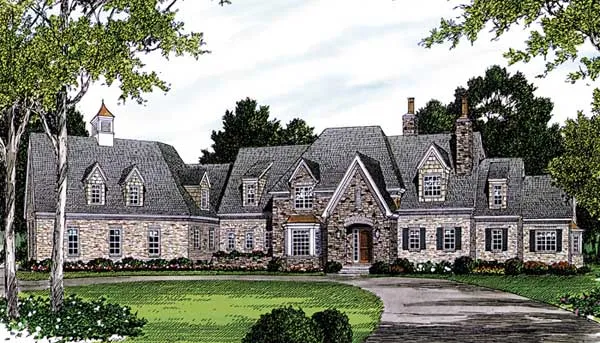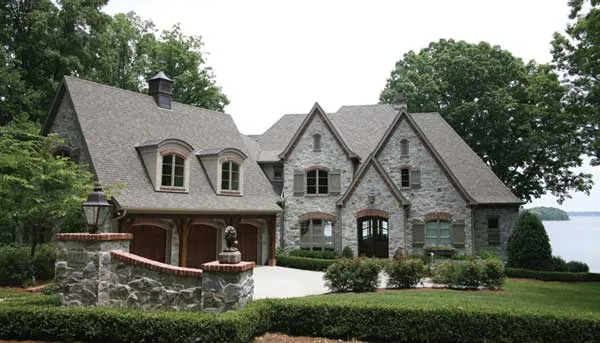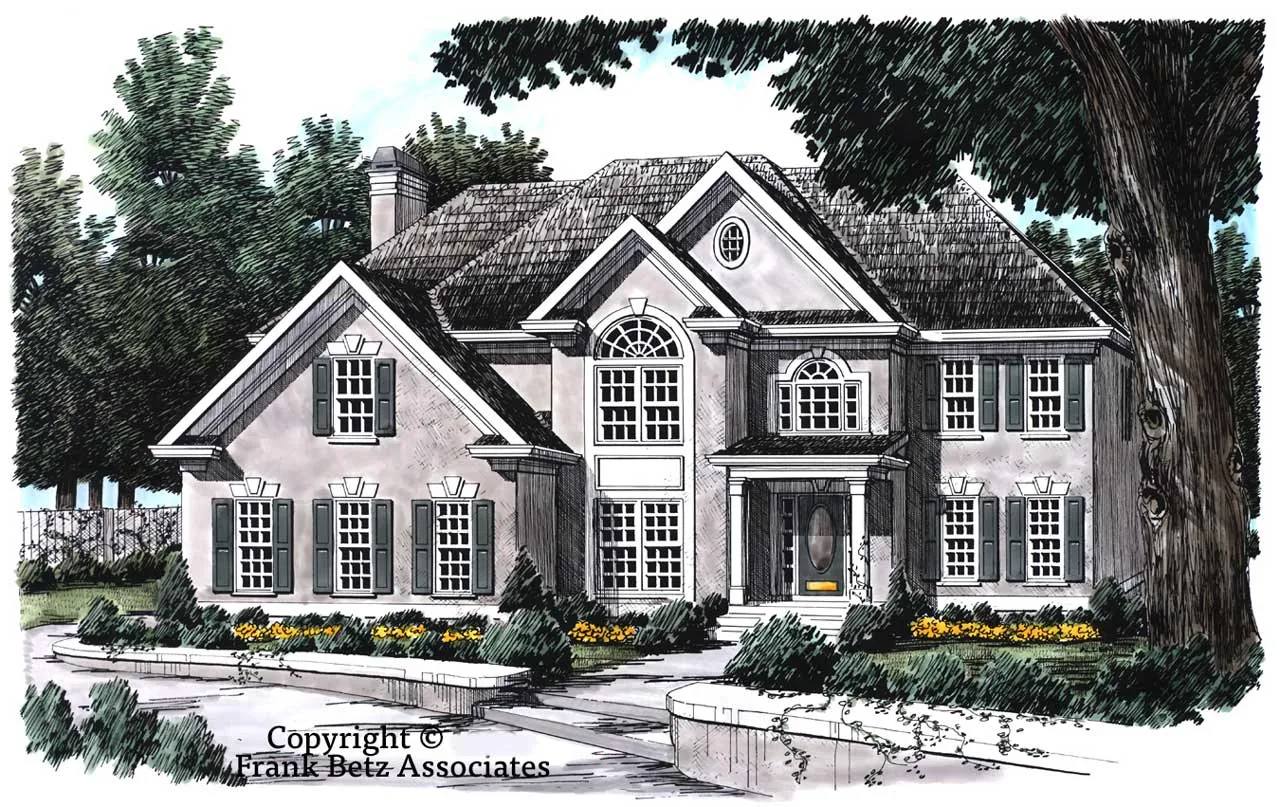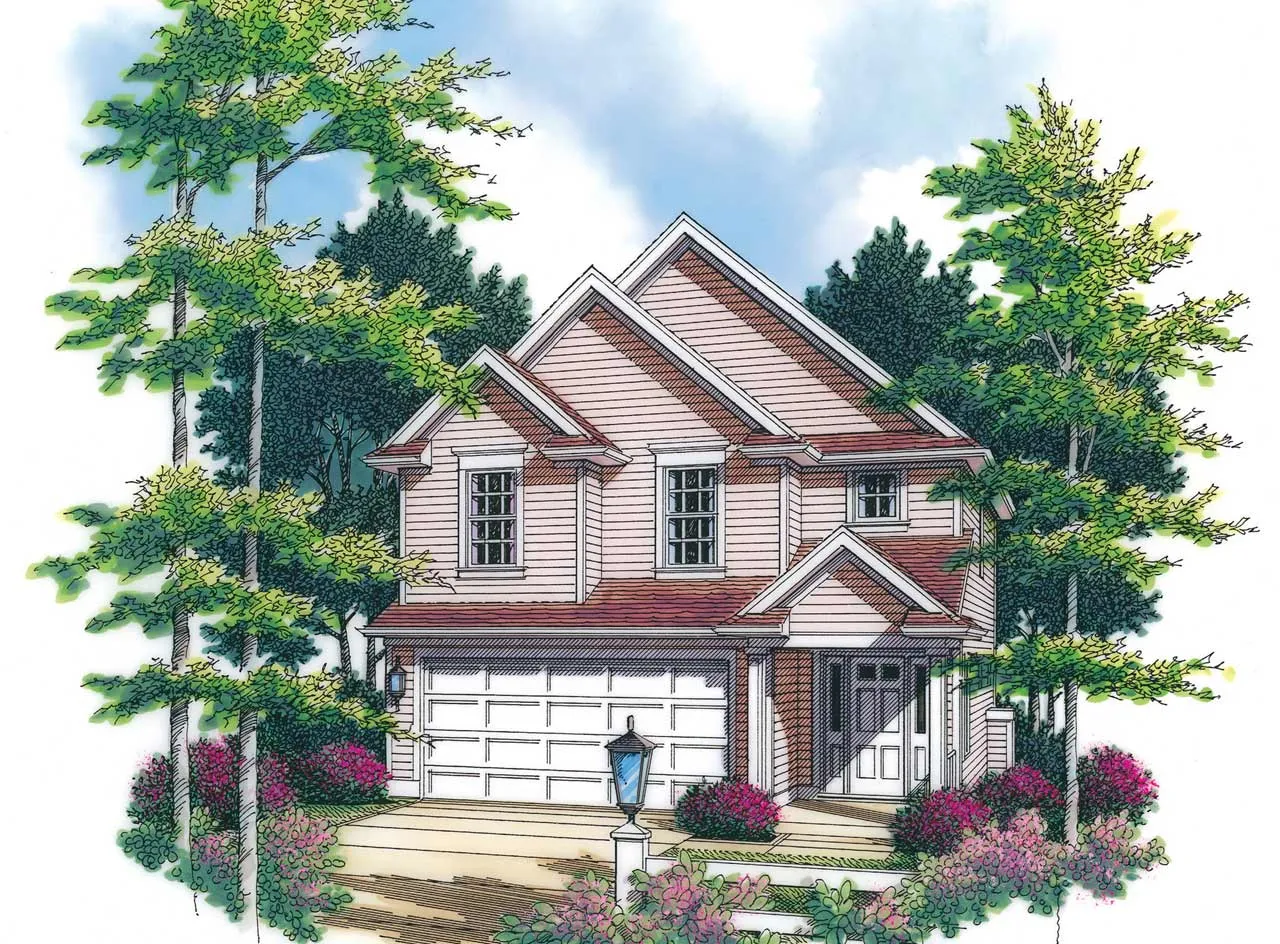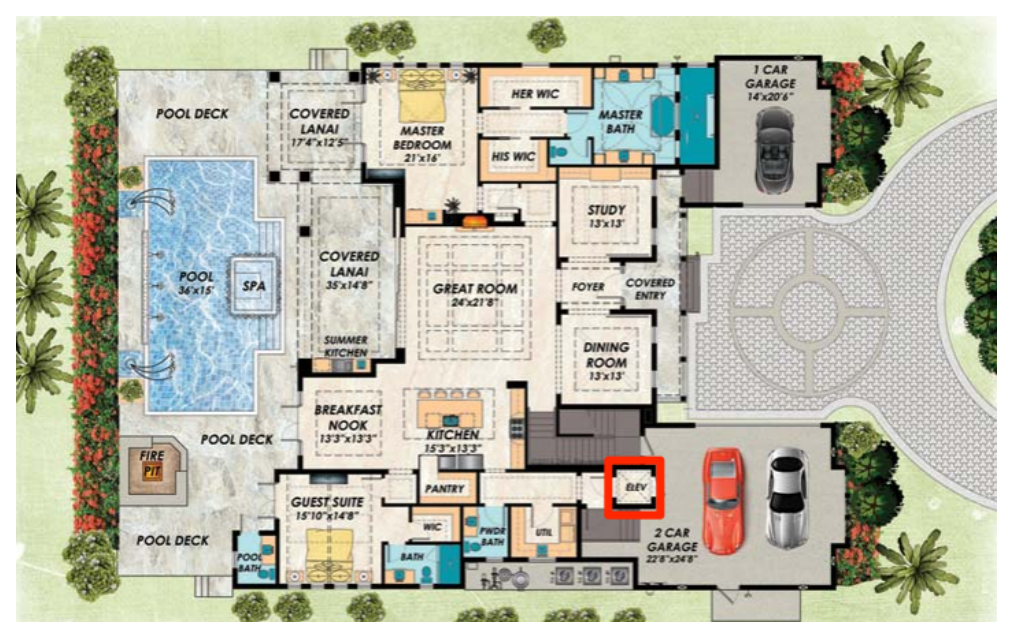2 Story House Plans
Two-story house plans offer practical advantages and cost savings compared to single-story homes. By building vertically, you can save an average of $20,000 on foundation and framing costs while maintaining the same interior design budget. These layouts maximize your property's footprint and create natural separation between living and sleeping areas. Our collection includes diverse architectural styles, from bungalows and barndominiums to southern colonial designs, and floor plans that help you achieve your ideal home without expanding your lot size. Browse 2-story house plans that balance space efficiency with modern living needs.
Read More- 2 Stories
- 3 Beds
- 2 - 1/2 Bath
- 2 Garages
- 2239 Sq.ft
- 2 Stories
- 3 Beds
- 2 - 1/2 Bath
- 2 Garages
- 2412 Sq.ft
- 2 Stories
- 3 Beds
- 2 Bath
- 2 Garages
- 2453 Sq.ft
- 2 Stories
- 4 Beds
- 2 - 1/2 Bath
- 2 Garages
- 2533 Sq.ft
- 2 Stories
- 4 Beds
- 3 Bath
- 2 Garages
- 2988 Sq.ft
- 2 Stories
- 3 Beds
- 2 - 1/2 Bath
- 2 Garages
- 1957 Sq.ft
- 2 Stories
- 4 Beds
- 3 - 1/2 Bath
- 2 Garages
- 2819 Sq.ft
- 2 Stories
- 4 Beds
- 3 - 1/2 Bath
- 3 Garages
- 3583 Sq.ft
- 2 Stories
- 4 Beds
- 2 - 1/2 Bath
- 3 Garages
- 3717 Sq.ft
- 2 Stories
- 3 Beds
- 2 - 1/2 Bath
- 2 Garages
- 1998 Sq.ft
- 2 Stories
- 4 Beds
- 2 - 1/2 Bath
- 2 Garages
- 2292 Sq.ft
- 2 Stories
- 4 Beds
- 4 - 1/2 Bath
- 3 Garages
- 5409 Sq.ft
- 2 Stories
- 5 Beds
- 6 - 1/2 Bath
- 4 Garages
- 6432 Sq.ft
- 2 Stories
- 4 Beds
- 2 - 1/2 Bath
- 2 Garages
- 2590 Sq.ft
- 2 Stories
- 4 Beds
- 4 - 1/2 Bath
- 3 Garages
- 4816 Sq.ft
- 2 Stories
- 5 Beds
- 4 Bath
- 2 Garages
- 2772 Sq.ft
- 2 Stories
- 3 Beds
- 2 - 1/2 Bath
- 2 Garages
- 1707 Sq.ft
- 2 Stories
- 4 Beds
- 2 - 1/2 Bath
- 2 Garages
- 1574 Sq.ft
2 Story House Plan Options
When choosing from two-story home plans to build, there are many options available. Since these designs are trendy, you’ll have many specific plans to choose from. Not only do you have opportunities within the organization of the floor plan, but you can also design the shape of the house altogether.
Multiple Design Aspects
- Stacked — A stacked home means you have two floors directly over each other or offset. A stacked home gives you plenty of design options for usability and aesthetics as it lets you customize your window placement and bedroom layout.
- Garage — A two-story house can have a garage of various sizes. Whether you decide on a one, two, or three-car garage, you gain extra storage space and increased curb appeal.
- Balcony — A two-story house can have a second-floor balcony that provides excellent views.
- Wrap-around porch — These types of porches are excellent companions to balconies as they provide improved aesthetics and outdoor harmony. Sitting around nature is one of the best ways to improve your health and lifestyle. Having adequate outdoor seating makes this possible.
- Attic storage — One-story homes struggle to have enough storage space. With another floor, you can create a large attic to keep your living space decluttered. An attic is especially helpful for holiday decorations and seasonal clothing.
- Windows — Windows provide excellent natural lighting. However, windows on the second floor are at a higher elevation and allow more sunlight during the day. Therefore, you can save on your electric bill by using more natural light in your home.
Variety of Shapes and Styles
- A-Frame — These homes are asymmetrical and easy to build yourself due to their simple design and structure. If you would like a more detailed version of an A-Frame, you can contact a contractor to help you build your home with this classy long-standing design.
- L-shaped homes — L-shaped homes are trendy for a reason. These homes offer versatile floor plans and naturally lend themselves towards an open layout with flexible spacing.
- Octagon — Octagon-shaped homes are few and far between which makes them unique. Also, octagon-shaped homes have more areas than square homes when placed in the same space. Due to their design, these homes are more economical.
- Cape Cod — A traditional layout for hundreds of years, Cape Cod-style homes are ideal for smaller families who desire a warm and cozy atmosphere. Their symmetrical shape makes it easy to decorate the outside since it doesn’t take much to make this house stand out.
- Colonial — Colonial homes are grand designs with beautiful features. Most colonial homes have a central staircase connecting the main floor to the second floor. This staircase is a consistent characteristic of Colonial homes and provides an elegant design effect in the foyer. Also, Colonial homes have many windows. Double windows are standard and give a lot of natural light.
- Farmhouse — This design style is great for families that want large rooms and open-concept floor plans. With a rustic design, these homes fit exceptionally well on large pieces of property.
- Craftsman — For those who are outdoorsy at heart, the Craftsman-style home focuses on emphasizing wooden features. These homes have minimal decoration and furniture. With an open-concept design, Craftsman homes rely on natural lighting to create a cozy home.
3 Benefits of 2 Story House Plans
A two-story house plan will offer you many opportunities to customize your features and layout. Due to their flexible design, these floor plans offer many benefits like improved organization, space for gatherings, and offering multi-generational living spaces.
Benefit #1: Organization
With two-story house plans, you can put bedrooms upstairs as those will get the messiest with children. Also, with a design that separates parts of the home, you can keep it cleaner. If you have sleeping quarters upstairs and living quarters on the main level, cleaning will be much easier. Different levels provide you the opportunity to capitalize on an open-concept floor plan for the first floor. Your smaller spaces will feel more prominent.
There will be more natural lighting, and there is an interconnectedness between rooms that will improve the quality of life.
Benefit #2: Space for Gatherings
With an open main level, you have plenty of space to have people over. Whether it’s for dinner, game night, or a party, you can offer plenty of room for people to gather and spend time together. Likewise, with a wrap-around porch, you can offer blended outdoor seating to accommodate even more people.
Benefit #3: Great for Multi-Generational Living
These homes are great for families of all age groups. Having a second floor does not mean you can’t have your grandparents or other elderly family members live with you. There are hundreds of Monster House Plans’ two-story house plans with elevators in the design.
Additionally, this type of floor plan allows your family to live and grow for years to come. When trying to maximize space, consider features with a function, such as a teen or in-law suite. These self-contained units are like a studio apartment, complete with a kitchenette and a bathroom for privacy and convenience.
Conclusion
When designing and building your two-story home, there are many choices available for customization.
With two levels for organization and separation for privacy, there is a lot of space to work within the home. You can have family and friends over for gatherings, and you can enjoy your time with your family in your backyard or wrap-around porch.
Once you’ve picked your home and if you can’t wait to see what it will look like, use the 3-D Modeling feature to get a preview of the floor plan from all angles. With exquisite floor plans from Monster House Plans, you’re sure to find the right style and layout for you and your family. 2 Story House Plans




