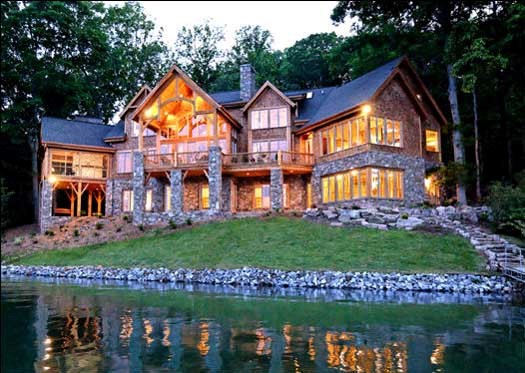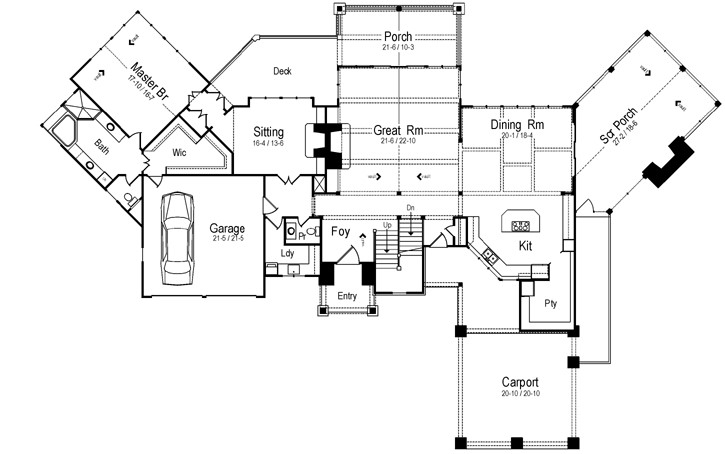


Our waterfront and lake house plans are designed for properties by the sea or on a lake. Each plan takes advantage of its setting with wide decks, expansive windows, and open layouts for outdoor living. Built to complement natural surroundings while withstanding seasonal elements, these designs are ideal for everything from Florida shorelines to the Great Lakes.
Read MoreOur waterfront home designs are perfect for coastal living across the country—not just in Florida. Whether you’re building a year-round residence or a vacation rental, these plans feature expansive windows, natural light, and layouts designed to maximize water views.
Waterfront and lake house plans are designed to handle rising water levels and weather conditions while blending with their surroundings. Common exterior details include:

Interiors vary by architectural style—ranging from bungalows to Cape Cods—but all are built for comfort and functionality. Many of our designs include:
If you’re planning to build by the sea or a lake, these waterfront house plans provide the perfect solution. With options from one to three stories and layouts featuring large decks, verandas, and plenty of bedrooms and bathrooms, they’re designed for both family living and entertaining.
Monster House Plans offers thousands of customizable designs to match your property and lifestyle. Whether you’re dreaming of a vacation retreat or a permanent residence, our waterfront and lake house plans bring your vision to life. Also explore our Coastal House Plans and Beach House Plans for even more inspiration.

Waterfront house plans are designed to maximize views and natural light with large windows, open layouts, and expansive decks. They also often include raised foundations and durable exterior materials to withstand coastal or lakeside conditions.
Yes. Many waterfront homes use raised foundations, pilings, or piers to protect against flooding and shifting soils. These construction methods improve durability and make the home better suited for coastal and lakeside environments.
Waterfront designs often include elevated living areas, reinforced structures, and weather-resistant materials. Features like covered porches, steep gables, and proper drainage also help protect the home from water damage and harsh seasonal weather.