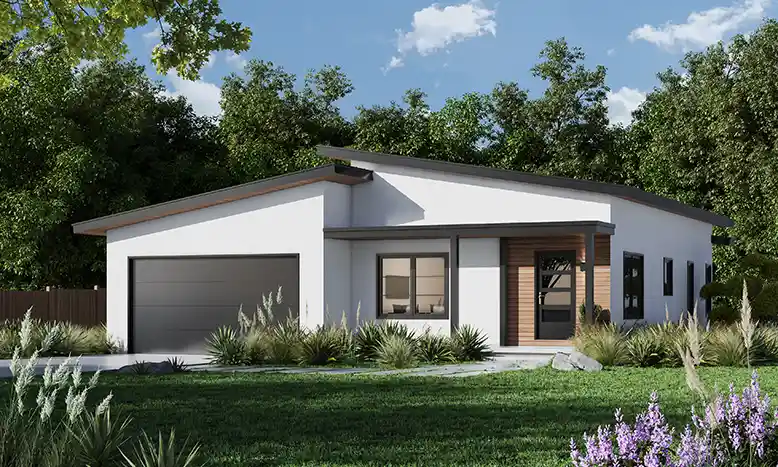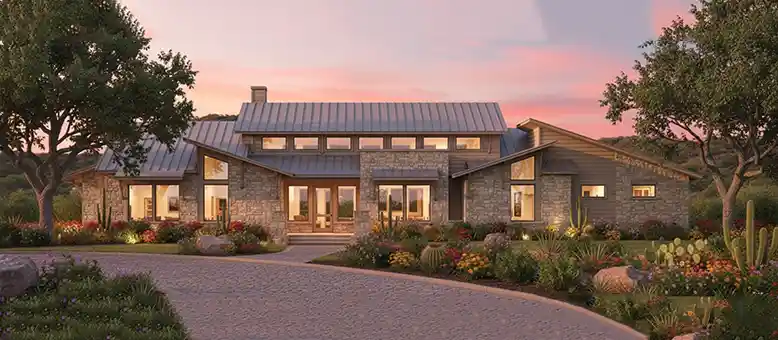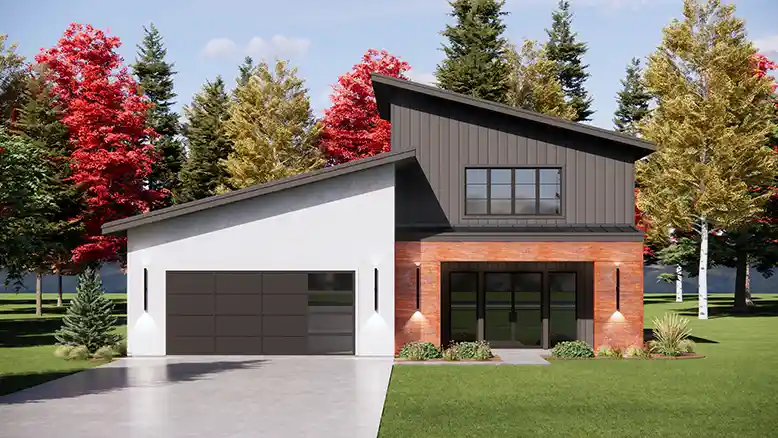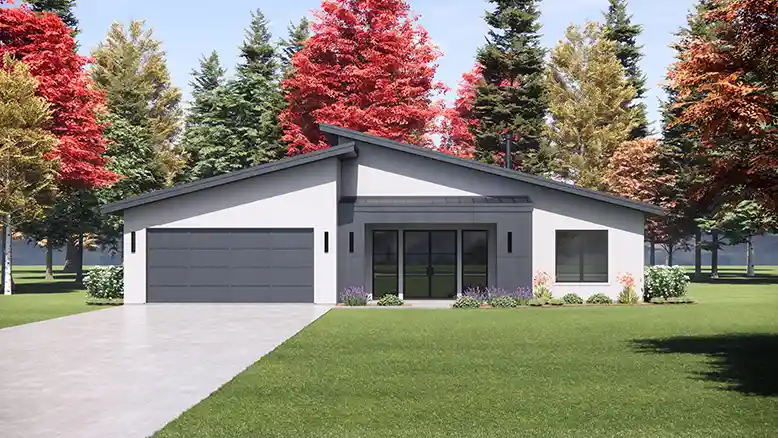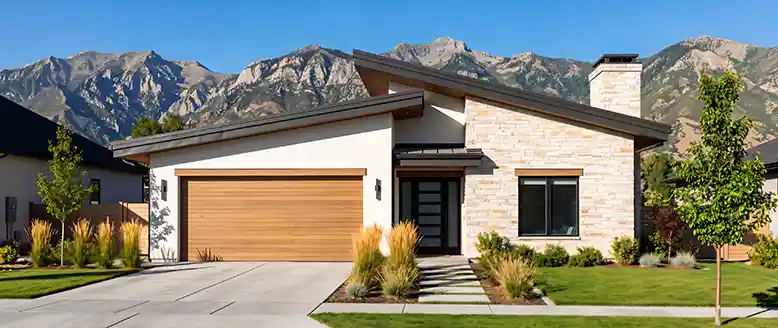-
WELCOME 2026 !!! SAVE 15% ON SELECTED PLANS
Mid Century Modern House Plans
Discover a curated collection of mid-century modern house plans featuring clean lines, open layouts, and large windows. These architectural designs blend indoor and outdoor living with signature elements like flat roofs, minimalist details, and natural materials. Our mid-century modern floor plans range from compact single-story designs to spacious multi-level homes, perfect for both urban and suburban settings. Each mid-century modern house layout showcases the iconic style's emphasis on functionality and simplicity while incorporating modern amenities for contemporary living.
- 1 Stories
- 4 Beds
- 3 - 1/2 Bath
- 3 Garages
- 3743 Sq.ft
- 1 Stories
- 3 Beds
- 3 - 1/2 Bath
- 3 Garages
- 3312 Sq.ft
- 1 Stories
- 3 Beds
- 2 Bath
- 2 Garages
- 1332 Sq.ft
- 1 Stories
- 4 Beds
- 4 - 1/2 Bath
- 3 Garages
- 3645 Sq.ft
- 2 Stories
- 4 Beds
- 3 - 1/2 Bath
- 2 Garages
- 2410 Sq.ft
- 1 Stories
- 3 Beds
- 2 Bath
- 2 Garages
- 1700 Sq.ft
- 1 Stories
- 3 Beds
- 2 Bath
- 2 Garages
- 1801 Sq.ft


