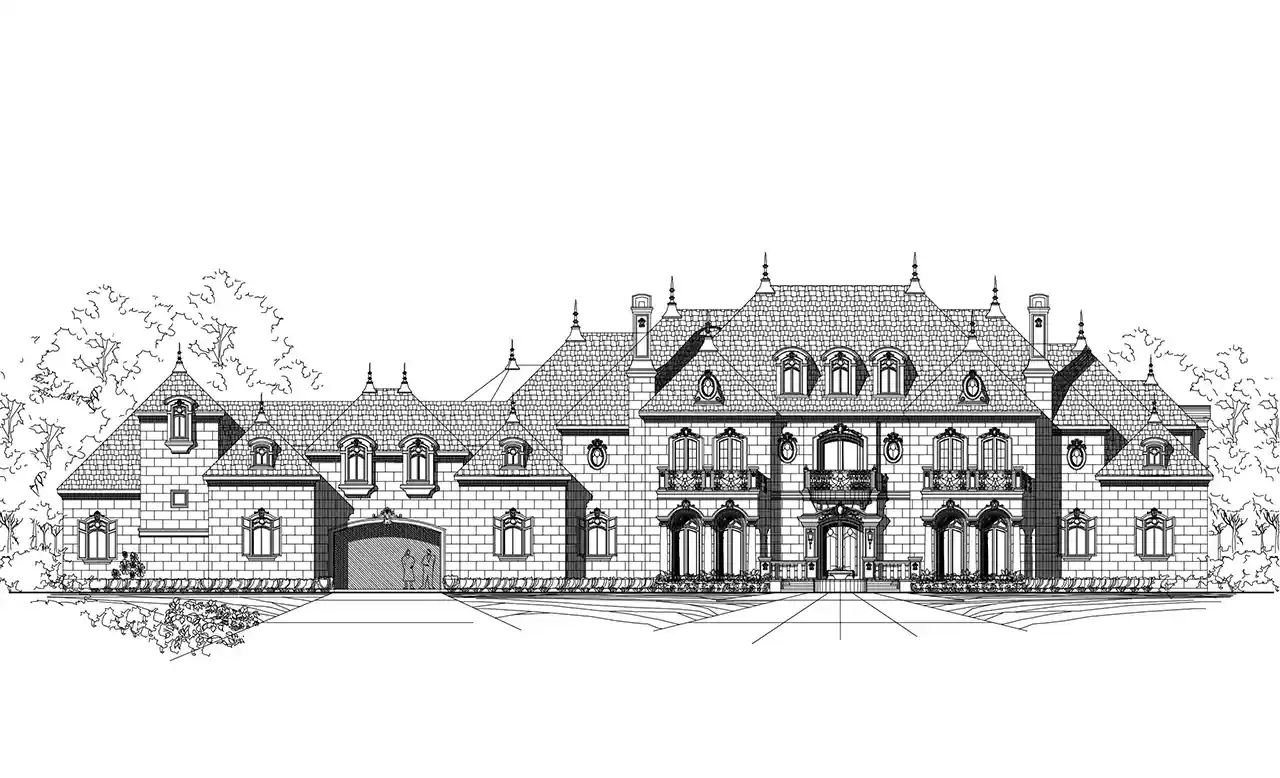House plans with Loft / Balcony
- 3 Stories
- 3 Beds
- 2 Bath
- 2002 Sq.ft
- 2 Stories
- 4 Beds
- 2 - 1/2 Bath
- 2 Garages
- 2499 Sq.ft
- 2 Stories
- 9 Beds
- 8 - 1/2 Bath
- 9 Garages
- 14727 Sq.ft
- 2 Stories
- 4 Beds
- 4 - 1/2 Bath
- 4 Garages
- 5250 Sq.ft
- 2 Stories
- 6 Beds
- 6 - 1/2 Bath
- 4 Garages
- 9360 Sq.ft
- 2 Stories
- 4 Beds
- 4 Bath
- 3 Garages
- 3952 Sq.ft
- 2 Stories
- 5 Beds
- 4 - 1/2 Bath
- 5 Garages
- 4987 Sq.ft
- 2 Stories
- 8 Beds
- 7 - 1/2 Bath
- 4 Garages
- 11877 Sq.ft
- 2 Stories
- 5 Beds
- 3 Bath
- 3 Garages
- 2743 Sq.ft
- 2 Stories
- 4 Beds
- 4 - 1/2 Bath
- 3 Garages
- 2886 Sq.ft
- 2 Stories
- 7 Beds
- 7 - 1/2 Bath
- 6 Garages
- 15079 Sq.ft
- 3 Stories
- 5 Beds
- 5 - 1/2 Bath
- 3 Garages
- 7433 Sq.ft
- 2 Stories
- 5 Beds
- 5 - 1/2 Bath
- 3 Garages
- 5300 Sq.ft
- 2 Stories
- 4 Beds
- 3 Bath
- 4 Garages
- 2782 Sq.ft
- 2 Stories
- 8 Beds
- 8 - 1/2 Bath
- 4 Garages
- 11105 Sq.ft
- 2 Stories
- 6 Beds
- 6 - 1/2 Bath
- 4 Garages
- 8662 Sq.ft
- 2 Stories
- 4 Beds
- 3 - 1/2 Bath
- 2 Garages
- 3131 Sq.ft
- 2 Stories
- 3 Beds
- 2 - 1/2 Bath
- 4 Garages
- 2693 Sq.ft




















