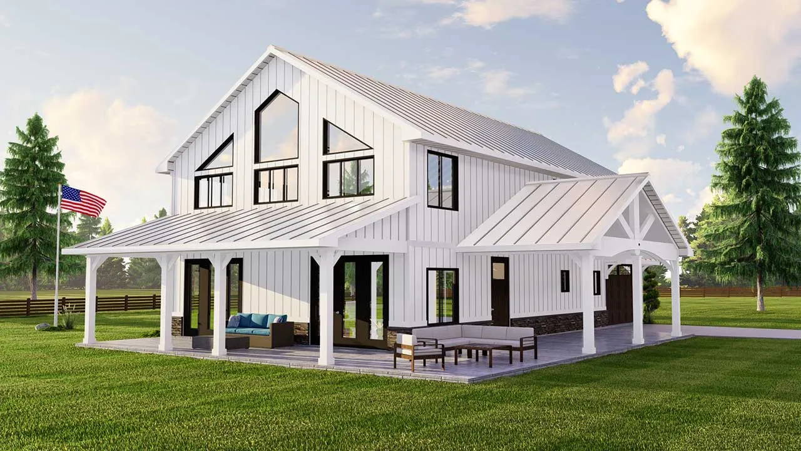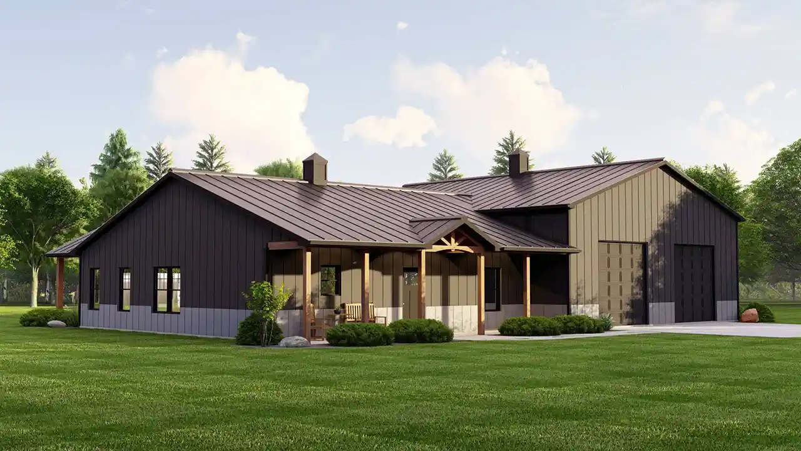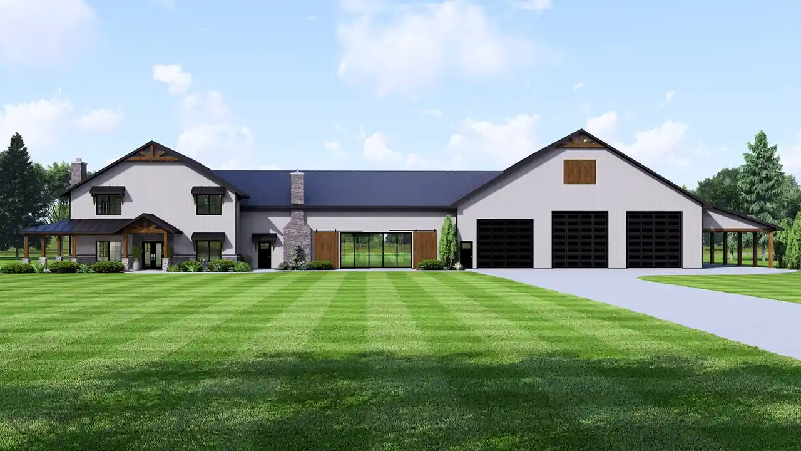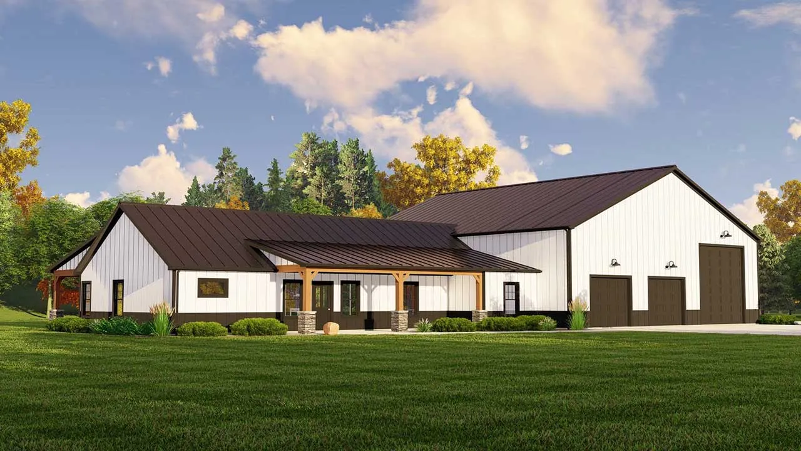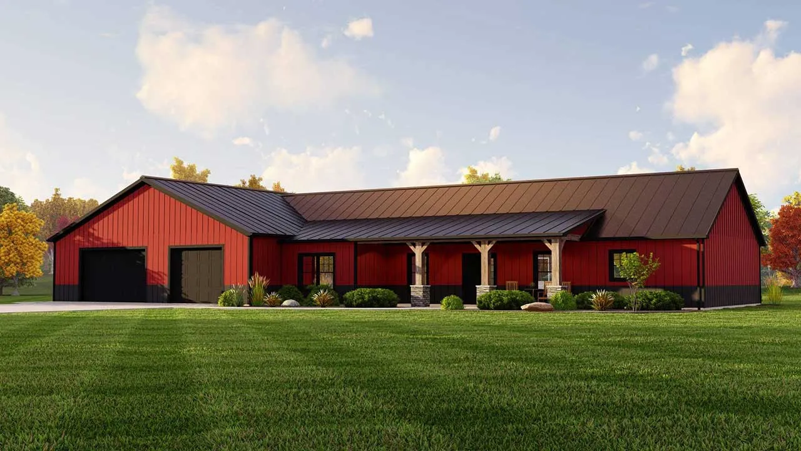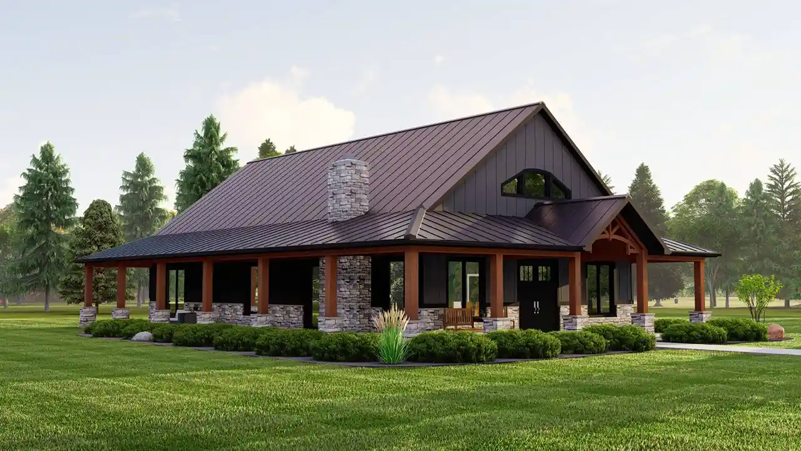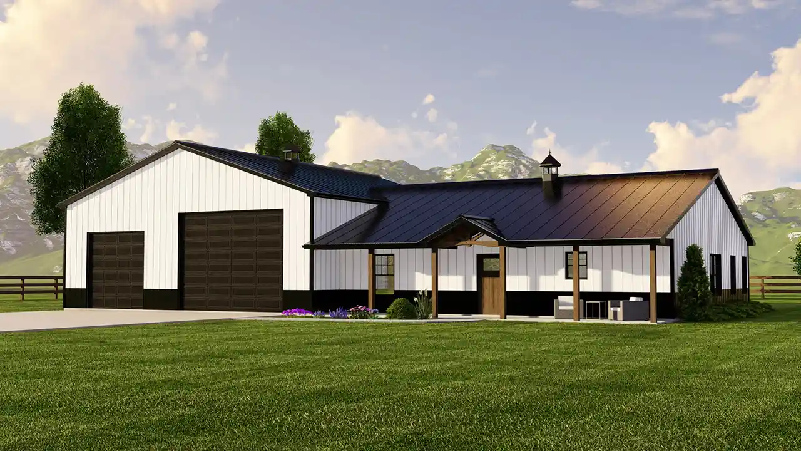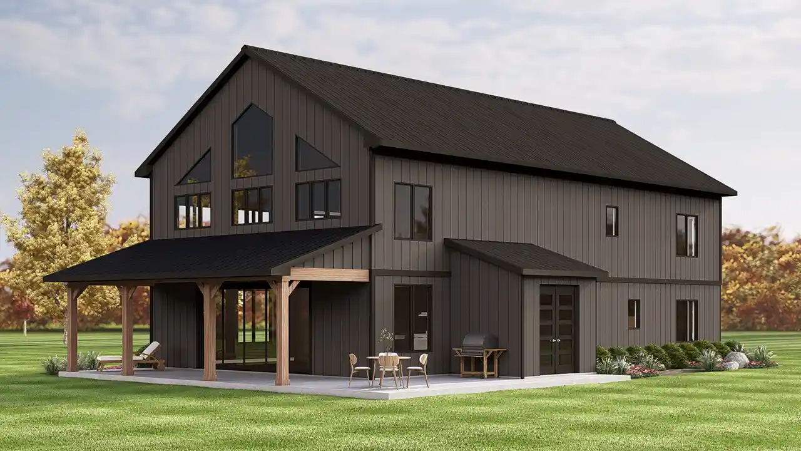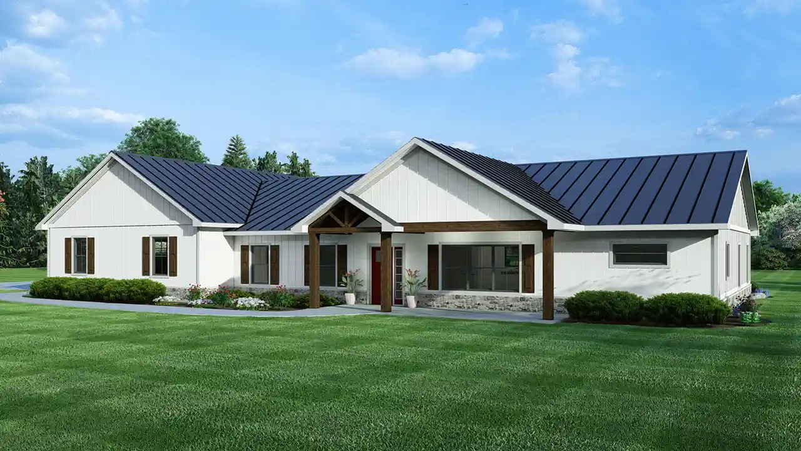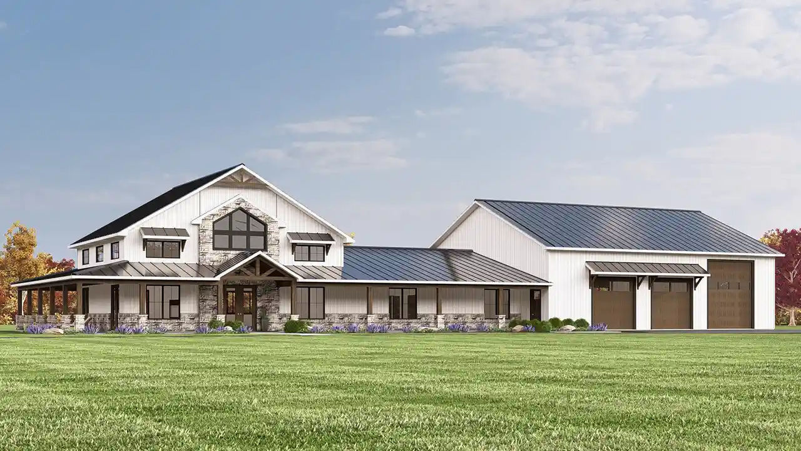House Floor Plans by Designer 104
- 2 Stories
- 3 Beds
- 2 - 1/2 Bath
- 1 Garages
- 2350 Sq.ft
- 1 Stories
- 3 Beds
- 2 Bath
- 3 Garages
- 2050 Sq.ft
- 1 Stories
- 3 Beds
- 2 Bath
- 1720 Sq.ft
- 1 Stories
- 3 Beds
- 2 Bath
- 4 Garages
- 1896 Sq.ft
- 1 Stories
- 3 Beds
- 1 Bath
- 2 Garages
- 1307 Sq.ft
- 1 Stories
- 3 Beds
- 2 - 1/2 Bath
- 2 Garages
- 2136 Sq.ft
- 1 Stories
- 2 Beds
- 2 Bath
- 3 Garages
- 1614 Sq.ft
- 2 Stories
- 4 Beds
- 3 - 1/2 Bath
- 3 Garages
- 4013 Sq.ft
- 2 Stories
- 4 Beds
- 3 - 1/2 Bath
- 2 Garages
- 4314 Sq.ft
- 1 Stories
- 3 Beds
- 2 Bath
- 4 Garages
- 1896 Sq.ft
- 1 Stories
- 3 Beds
- 2 - 1/2 Bath
- 3 Garages
- 1844 Sq.ft
- 2 Stories
- 3 Beds
- 2 Bath
- 2769 Sq.ft
- 1 Stories
- 2 Beds
- 2 - 1/2 Bath
- 4 Garages
- 2738 Sq.ft
- 1 Stories
- 2 Beds
- 2 Bath
- 3 Garages
- 1783 Sq.ft
- 2 Stories
- 6 Beds
- 4 - 1/2 Bath
- 2545 Sq.ft
- 1 Stories
- 3 Beds
- 2 - 1/2 Bath
- 4 Garages
- 2221 Sq.ft
- 2 Stories
- 3 Beds
- 2 - 1/2 Bath
- 2 Garages
- 3079 Sq.ft
- 2 Stories
- 3 Beds
- 2 - 1/2 Bath
- 3 Garages
- 3229 Sq.ft
