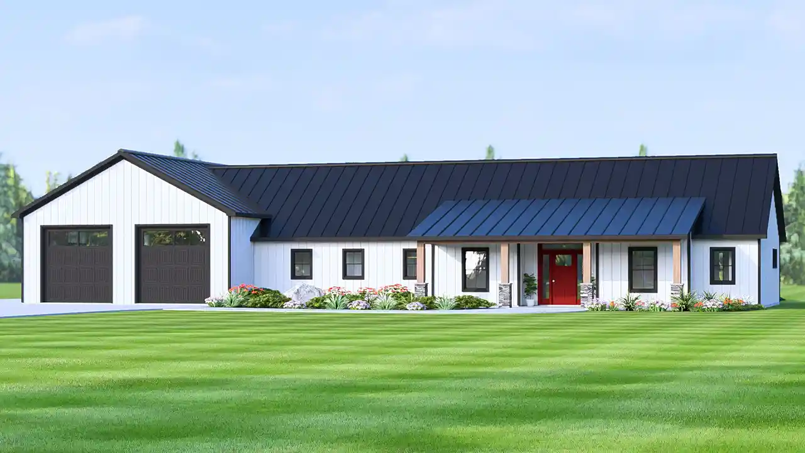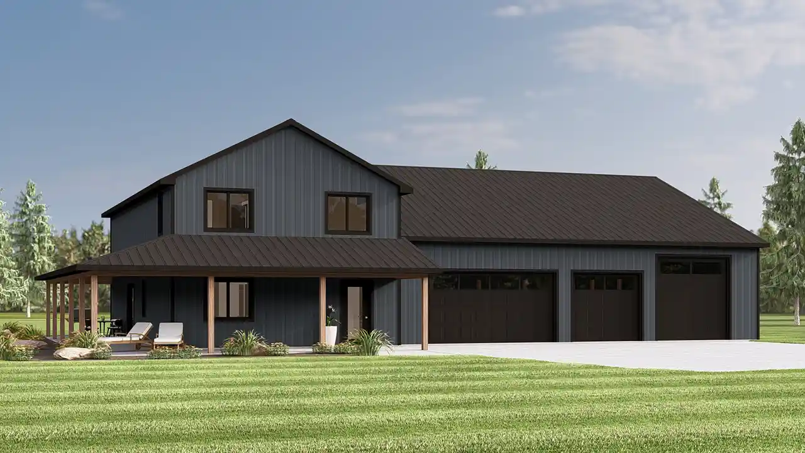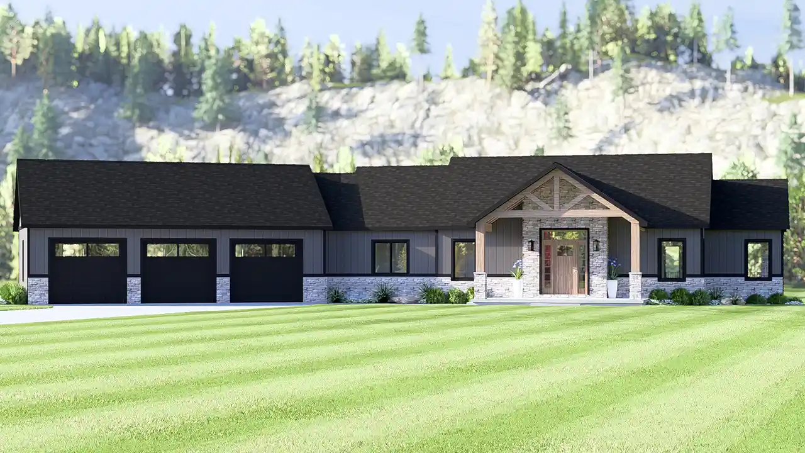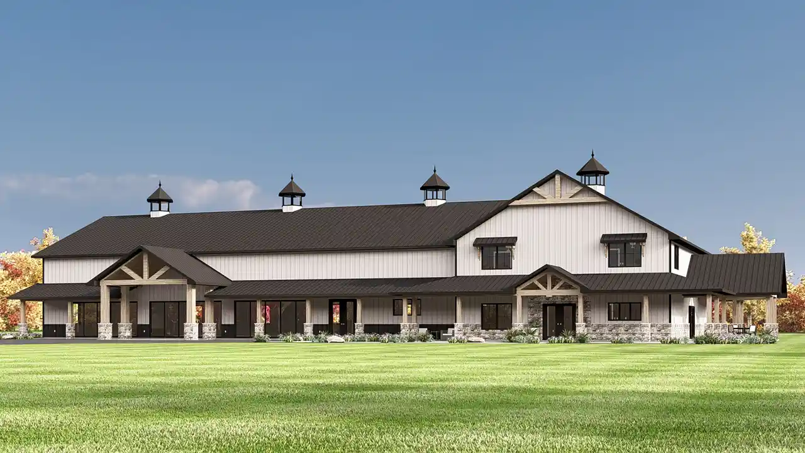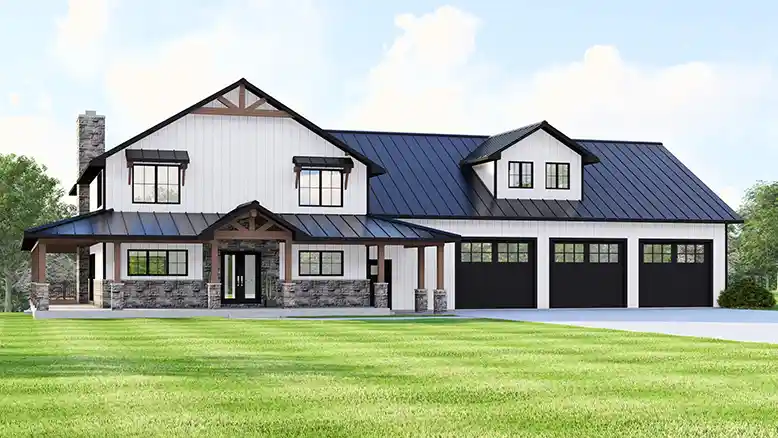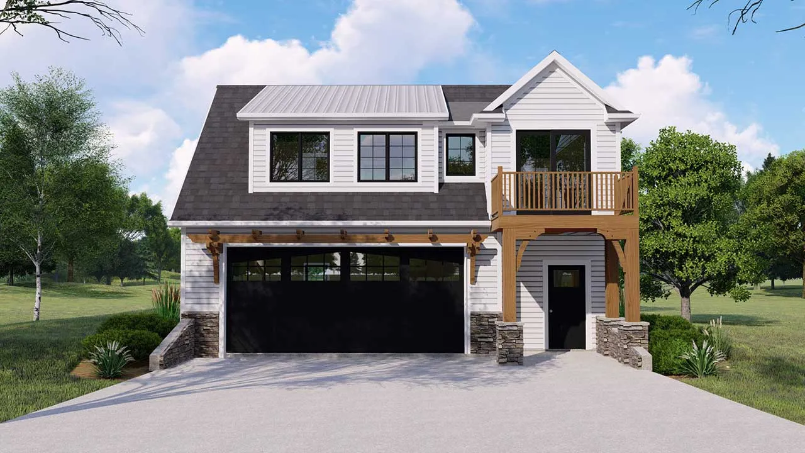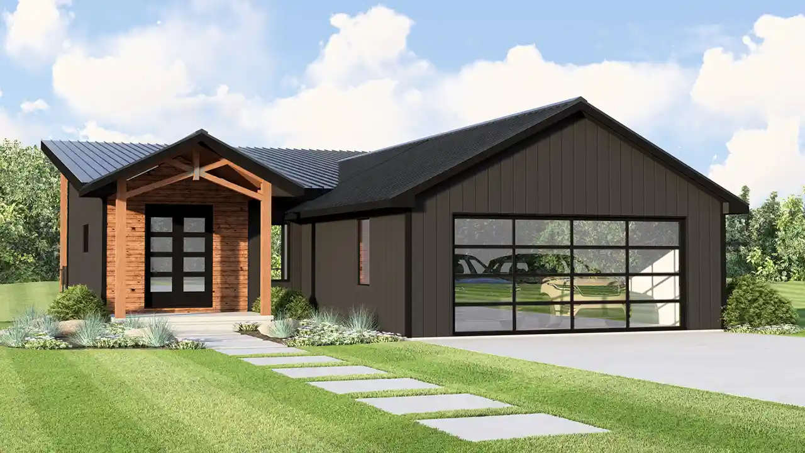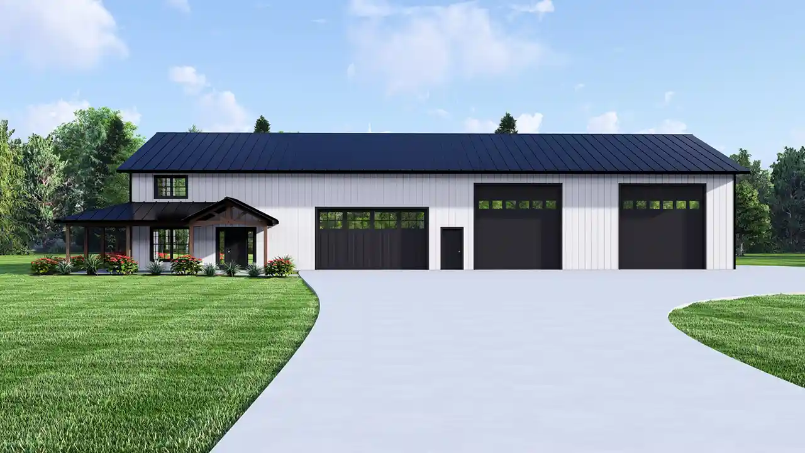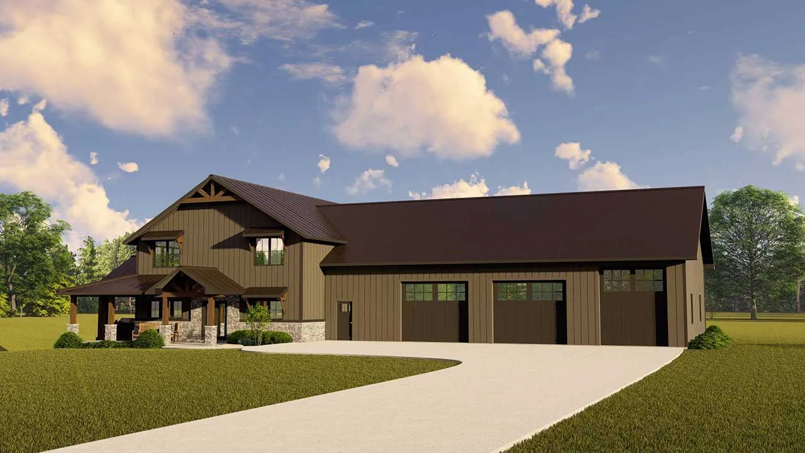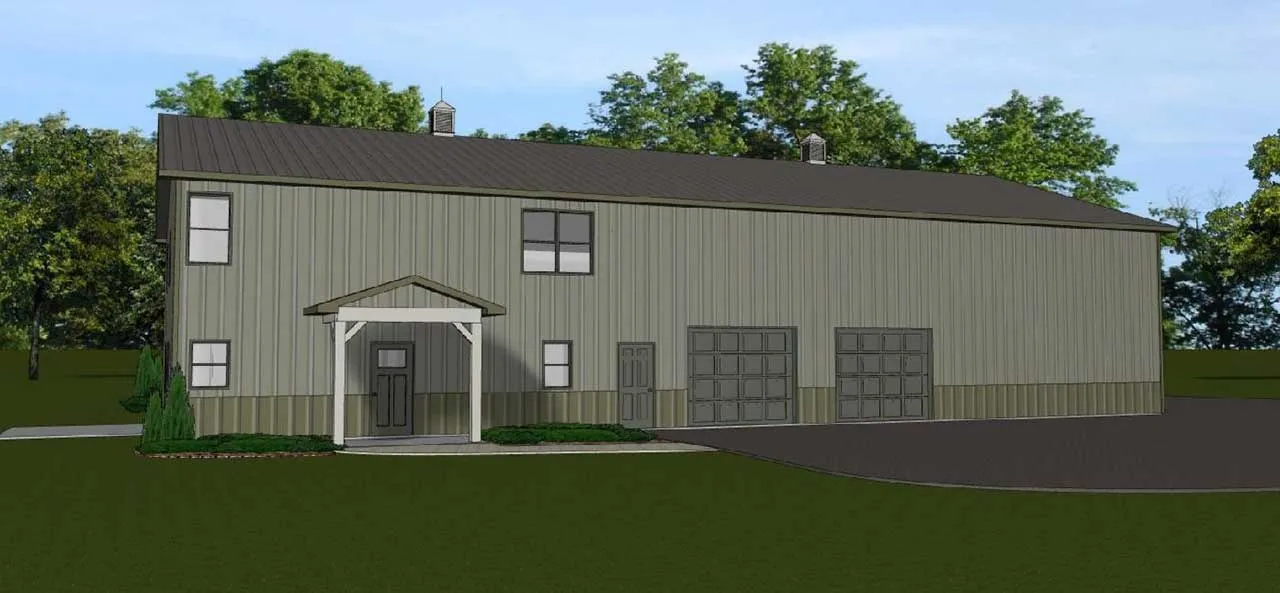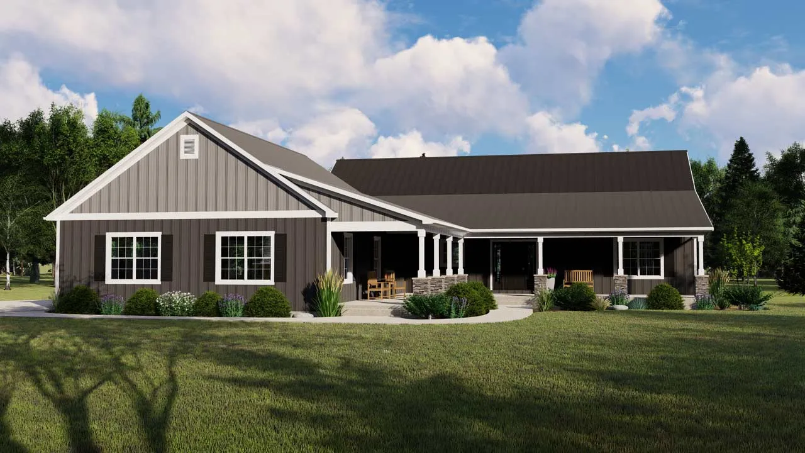House Floor Plans by Designer 104
- 1 Stories
- 2 Beds
- 2 - 1/2 Bath
- 2 Garages
- 2054 Sq.ft
- 2 Stories
- 3 Beds
- 2 - 1/2 Bath
- 4 Garages
- 1820 Sq.ft
- 2 Stories
- 3 Beds
- 3 Bath
- 2 Garages
- 3147 Sq.ft
- 1 Stories
- 1 Beds
- 1 - 1/2 Bath
- 3 Garages
- 1738 Sq.ft
- 2 Stories
- 4 Beds
- 2 - 1/2 Bath
- 3 Garages
- 3222 Sq.ft
- 2 Stories
- 3 Beds
- 2 - 1/2 Bath
- 4 Garages
- 3043 Sq.ft
- 2 Stories
- 2 Beds
- 2 - 1/2 Bath
- 4800 Sq.ft
- 2 Stories
- 3 Beds
- 2 - 1/2 Bath
- 3 Garages
- 3115 Sq.ft
- 2 Stories
- 2 Beds
- 1 - 1/2 Bath
- 2 Garages
- 856 Sq.ft
- 1 Stories
- 2 Beds
- 2 - 1/2 Bath
- 3 Garages
- 1476 Sq.ft
- 2 Stories
- 4 Beds
- 3 Bath
- 3 Garages
- 3686 Sq.ft
- 1 Stories
- 2 Beds
- 2 Bath
- 2 Garages
- 1259 Sq.ft
- 2 Stories
- 6 Beds
- 4 - 1/2 Bath
- 3 Garages
- 3563 Sq.ft
- 2 Stories
- 1 Beds
- 1 - 1/2 Bath
- 3 Garages
- 2708 Sq.ft
- 2 Stories
- 3 Beds
- 3 - 1/2 Bath
- 3 Garages
- 2779 Sq.ft
- 2 Stories
- 3 Beds
- 3 Bath
- 3 Garages
- 3192 Sq.ft
- 1 Stories
- 3 Beds
- 3 Bath
- 2 Garages
- 2022 Sq.ft
- 2 Stories
- 4 Beds
- 4 - 1/2 Bath
- 4 Garages
- 2937 Sq.ft
