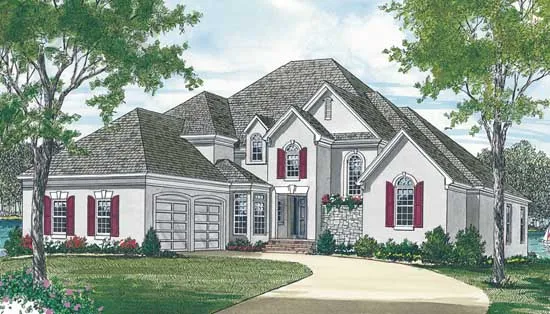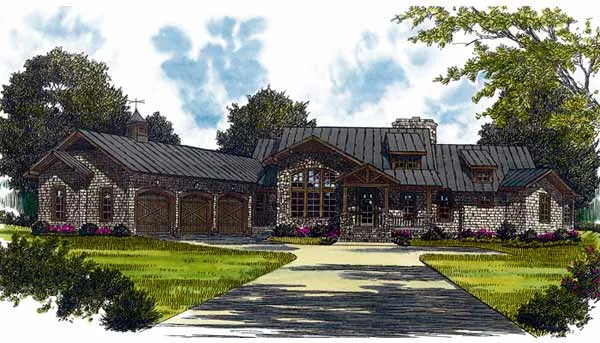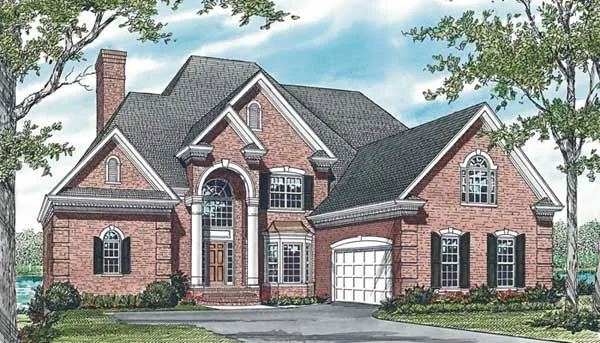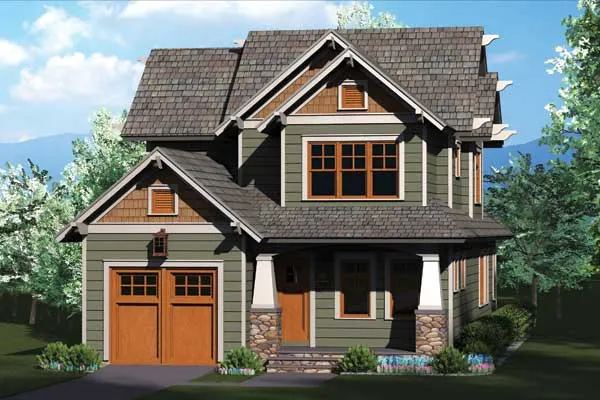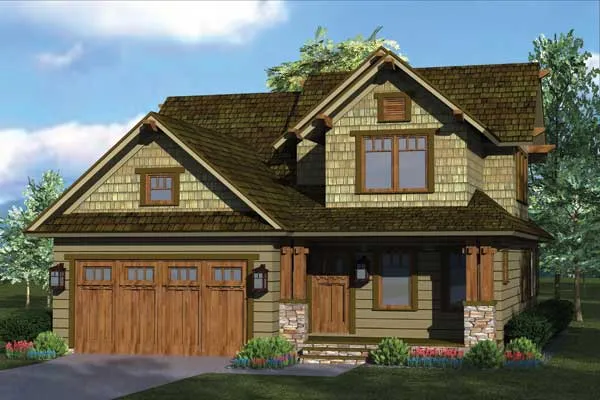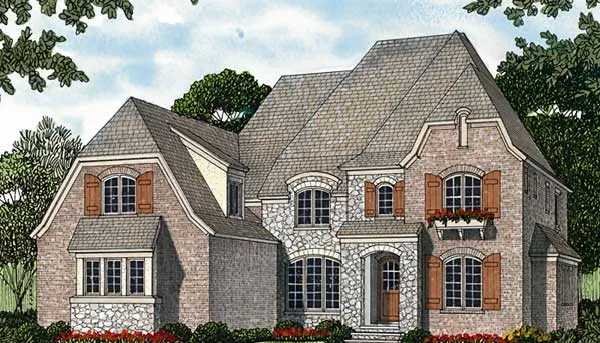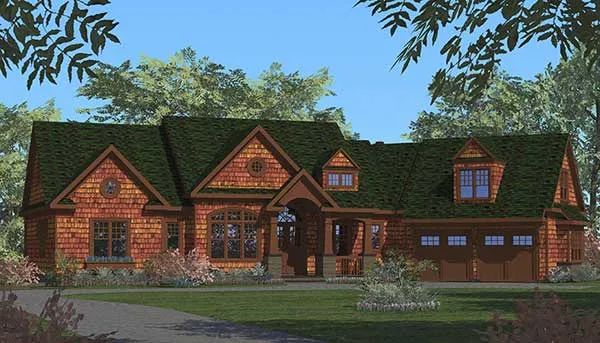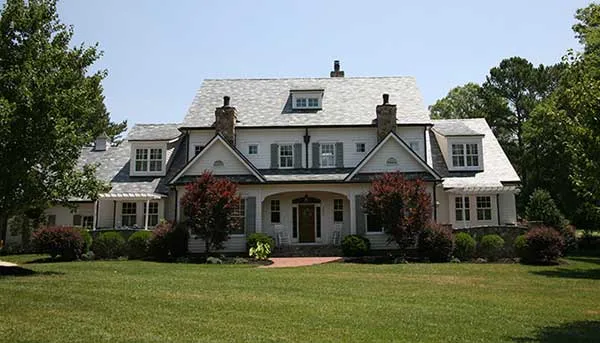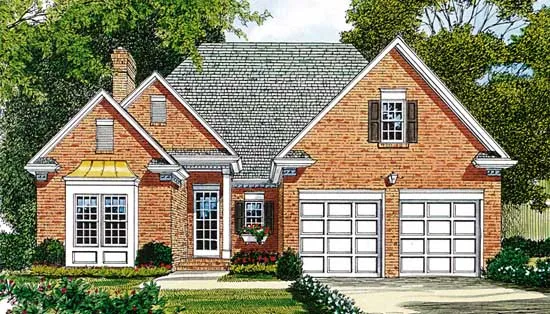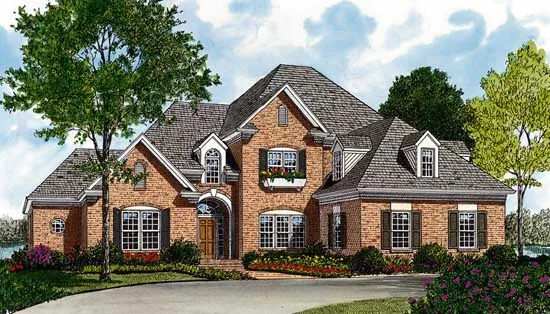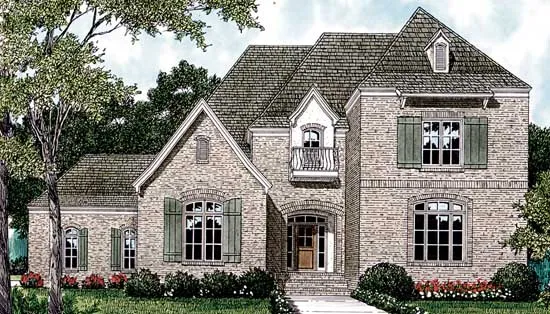House Floor Plans by Designer 106
- 1 Stories
- 3 Beds
- 2 - 1/2 Bath
- 2 Garages
- 2765 Sq.ft
- 2 Stories
- 4 Beds
- 3 - 1/2 Bath
- 2 Garages
- 4009 Sq.ft
- 1 Stories
- 3 Beds
- 3 - 1/2 Bath
- 3 Garages
- 4488 Sq.ft
- 2 Stories
- 4 Beds
- 3 - 1/2 Bath
- 2 Garages
- 4491 Sq.ft
- 2 Stories
- 6 Beds
- 5 Bath
- 2 Garages
- 5248 Sq.ft
- 2 Stories
- 3 Beds
- 2 - 1/2 Bath
- 1 Garages
- 1804 Sq.ft
- 2 Stories
- 3 Beds
- 2 - 1/2 Bath
- 2 Garages
- 1883 Sq.ft
- 1 Stories
- 3 Beds
- 3 Bath
- 1 Garages
- 1950 Sq.ft
- 2 Stories
- 4 Beds
- 4 - 1/2 Bath
- 2 Garages
- 3636 Sq.ft
- 1 Stories
- 4 Beds
- 4 - 1/2 Bath
- 4 Garages
- 3890 Sq.ft
- 2 Stories
- 4 Beds
- 4 - 1/2 Bath
- 2 Garages
- 4917 Sq.ft
- 2 Stories
- 4 Beds
- 4 - 1/2 Bath
- 3 Garages
- 5404 Sq.ft
- 1 Stories
- 3 Beds
- 2 Bath
- 2 Garages
- 1915 Sq.ft
- 2 Stories
- 4 Beds
- 2 - 1/2 Bath
- 2 Garages
- 4340 Sq.ft
- 2 Stories
- 4 Beds
- 4 Bath
- 2 Garages
- 3281 Sq.ft
- 2 Stories
- 3 Beds
- 3 - 1/2 Bath
- 2 Garages
- 3315 Sq.ft
- 2 Stories
- 3 Beds
- 3 - 1/2 Bath
- 2 Garages
- 2612 Sq.ft
- 2 Stories
- 4 Beds
- 4 Bath
- 2 Garages
- 2991 Sq.ft

