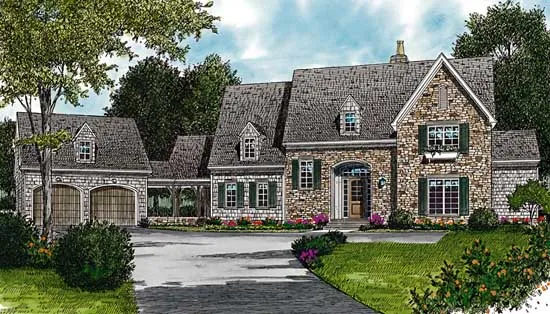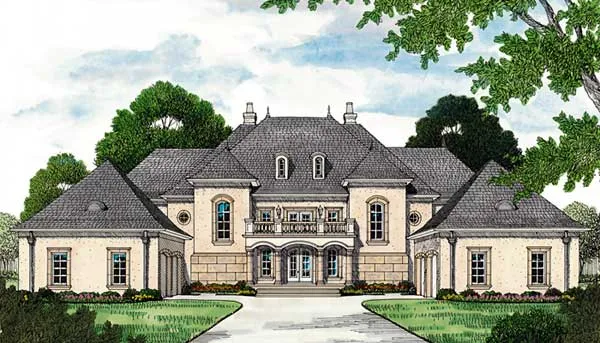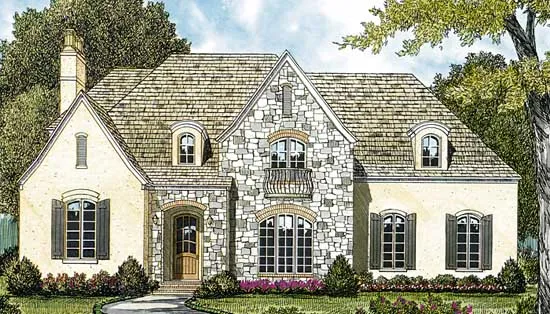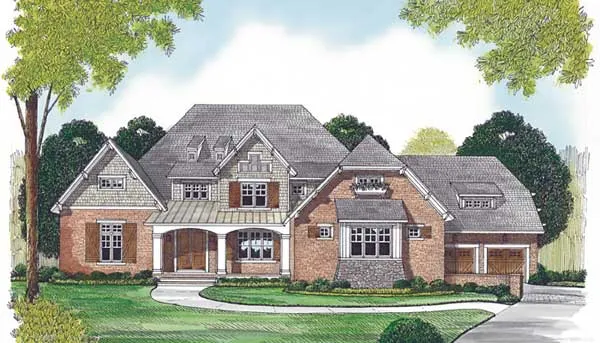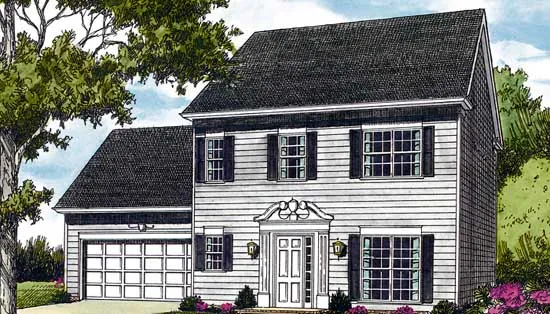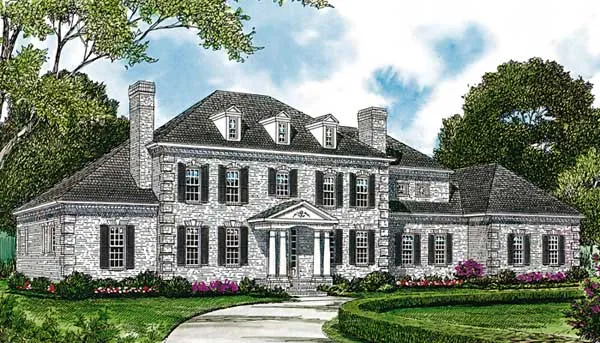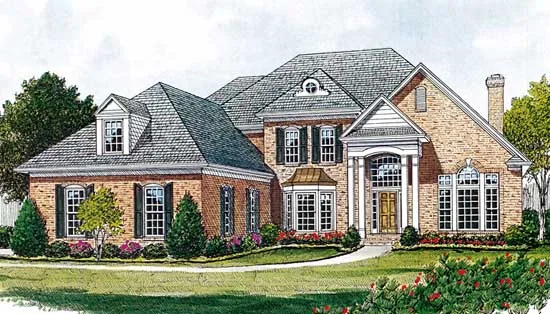House Floor Plans by Designer 106
- 2 Stories
- 6 Beds
- 5 - 1/2 Bath
- 2 Garages
- 5853 Sq.ft
- 2 Stories
- 6 Beds
- 5 - 1/2 Bath
- 2 Garages
- 4131 Sq.ft
- 3 Stories
- 5 Beds
- 5 - 1/2 Bath
- 4 Garages
- 8566 Sq.ft
- 2 Stories
- 5 Beds
- 4 - 1/2 Bath
- 3 Garages
- 5717 Sq.ft
- 3 Stories
- 5 Beds
- 5 - 1/2 Bath
- 4 Garages
- 8126 Sq.ft
- 2 Stories
- 5 Beds
- 4 - 1/2 Bath
- 3 Garages
- 5512 Sq.ft
- 2 Stories
- 4 Beds
- 4 - 1/2 Bath
- 2 Garages
- 4123 Sq.ft
- 2 Stories
- 6 Beds
- 6 - 1/2 Bath
- 4 Garages
- 8573 Sq.ft
- 2 Stories
- 5 Beds
- 4 - 1/2 Bath
- 3 Garages
- 5315 Sq.ft
- 2 Stories
- 5 Beds
- 6 - 1/2 Bath
- 4 Garages
- 7937 Sq.ft
- 2 Stories
- 5 Beds
- 5 - 1/2 Bath
- 3 Garages
- 5432 Sq.ft
- 2 Stories
- 5 Beds
- 6 - 1/2 Bath
- 2 Garages
- 6437 Sq.ft
- 2 Stories
- 3 Beds
- 2 - 1/2 Bath
- 2 Garages
- 1550 Sq.ft
- 2 Stories
- 6 Beds
- 5 Bath
- 3 Garages
- 3957 Sq.ft
- 2 Stories
- 5 Beds
- 5 - 1/2 Bath
- 3 Garages
- 5262 Sq.ft
- 1 Stories
- 2 Beds
- 2 Bath
- 2 Garages
- 1571 Sq.ft
- 2 Stories
- 4 Beds
- 3 - 1/2 Bath
- 3 Garages
- 3337 Sq.ft
- 2 Stories
- 5 Beds
- 5 - 1/2 Bath
- 3 Garages
- 5460 Sq.ft

