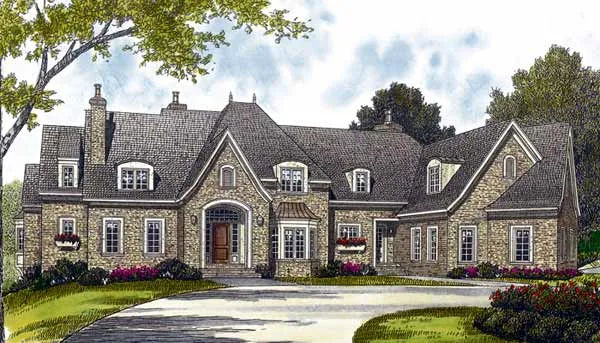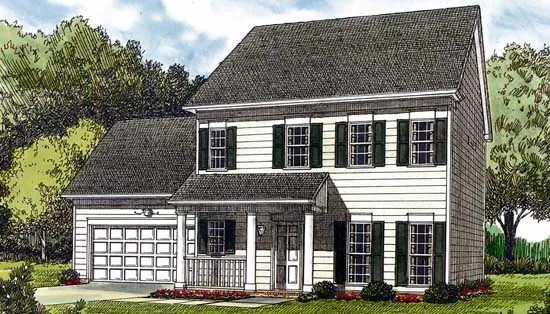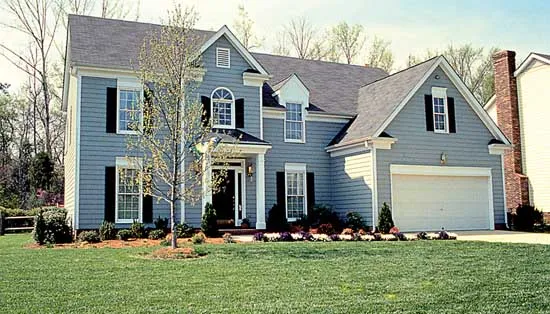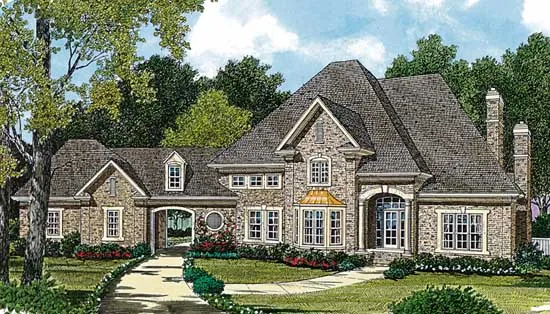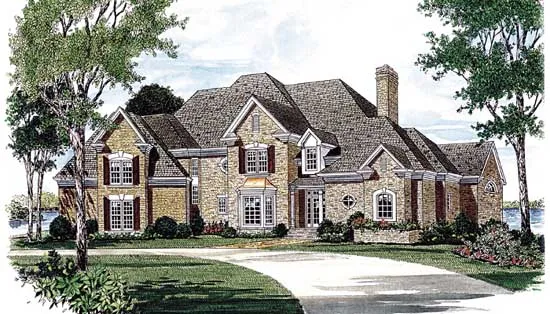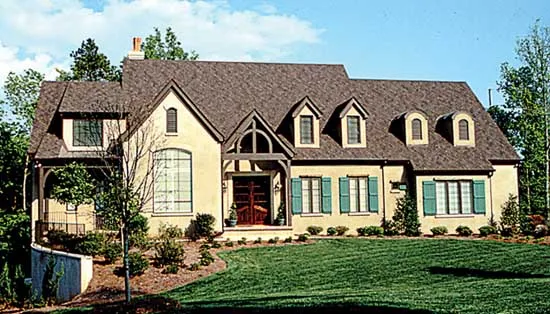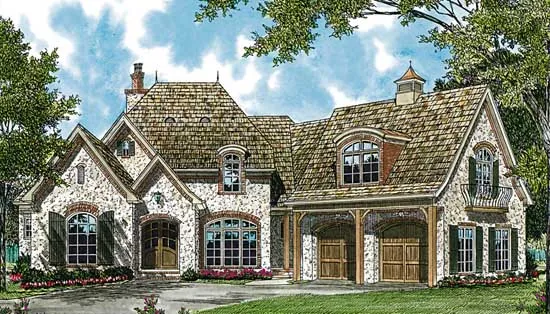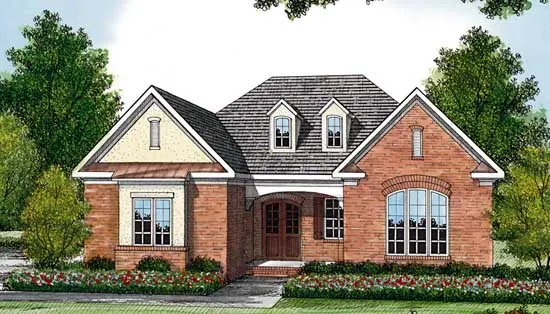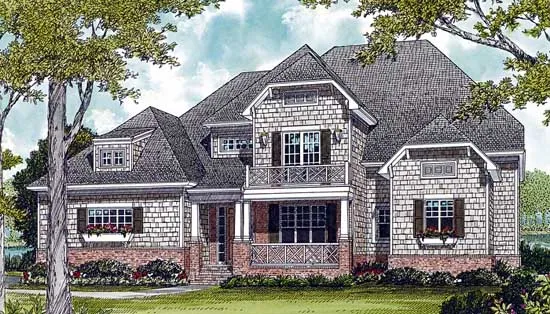House Floor Plans by Designer 106
- 2 Stories
- 6 Beds
- 6 - 1/2 Bath
- 3 Garages
- 7238 Sq.ft
- 1 Stories
- 3 Beds
- 2 Bath
- 1 Garages
- 1151 Sq.ft
- 2 Stories
- 3 Beds
- 2 - 1/2 Bath
- 2 Garages
- 1550 Sq.ft
- 2 Stories
- 4 Beds
- 2 - 1/2 Bath
- 2 Garages
- 2456 Sq.ft
- 2 Stories
- 5 Beds
- 5 - 1/2 Bath
- 2 Garages
- 4414 Sq.ft
- 2 Stories
- 5 Beds
- 4 - 1/2 Bath
- 3 Garages
- 4910 Sq.ft
- 2 Stories
- 4 Beds
- 3 - 1/2 Bath
- 2 Garages
- 3796 Sq.ft
- 2 Stories
- 3 Beds
- 3 - 1/2 Bath
- 2 Garages
- 3900 Sq.ft
- 2 Stories
- 4 Beds
- 4 - 1/2 Bath
- 2 Garages
- 3921 Sq.ft
- 2 Stories
- 5 Beds
- 5 - 1/2 Bath
- 3 Garages
- 5427 Sq.ft
- 2 Stories
- 4 Beds
- 4 - 1/2 Bath
- 2 Garages
- 4027 Sq.ft
- 2 Stories
- 4 Beds
- 3 - 1/2 Bath
- 3 Garages
- 3655 Sq.ft
- 2 Stories
- 4 Beds
- 5 - 1/2 Bath
- 3 Garages
- 5381 Sq.ft
- 2 Stories
- 4 Beds
- 4 - 1/2 Bath
- 2 Garages
- 5051 Sq.ft
- 2 Stories
- 3 Beds
- 2 - 1/2 Bath
- 2 Garages
- 1530 Sq.ft
- 2 Stories
- 3 Beds
- 2 - 1/2 Bath
- 2 Garages
- 3011 Sq.ft
- 1 Stories
- 3 Beds
- 2 - 1/2 Bath
- 2 Garages
- 2243 Sq.ft
- 2 Stories
- 4 Beds
- 3 - 1/2 Bath
- 3 Garages
- 3176 Sq.ft
