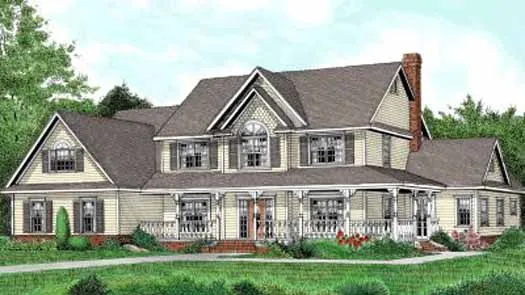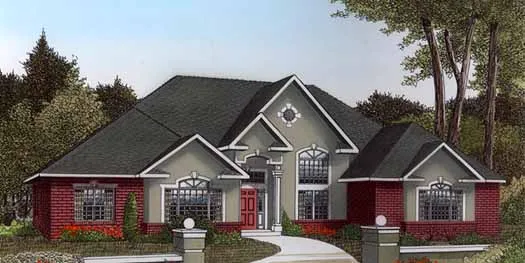House Floor Plans by Designer 13
- 2 Stories
- 5 Beds
- 2 - 1/2 Bath
- 2 Garages
- 3005 Sq.ft
- 2 Stories
- 4 Beds
- 2 - 1/2 Bath
- 2 Garages
- 2198 Sq.ft
- 2 Stories
- 5 Beds
- 2 - 1/2 Bath
- 3 Garages
- 3464 Sq.ft
- 2 Stories
- 4 Beds
- 3 Bath
- 2 Garages
- 2645 Sq.ft
- 2 Stories
- 4 Beds
- 2 - 1/2 Bath
- 2 Garages
- 2705 Sq.ft
- 2 Stories
- 4 Beds
- 2 - 1/2 Bath
- 2 Garages
- 2431 Sq.ft
- 1 Stories
- 4 Beds
- 2 Bath
- 2 Garages
- 1599 Sq.ft
- 2 Stories
- 4 Beds
- 2 - 1/2 Bath
- 2 Garages
- 2792 Sq.ft
- 2 Stories
- 4 Beds
- 2 - 1/2 Bath
- 2 Garages
- 2266 Sq.ft
- 2 Stories
- 4 Beds
- 2 - 1/2 Bath
- 2 Garages
- 2327 Sq.ft
- 2 Stories
- 4 Beds
- 2 - 1/2 Bath
- 3 Garages
- 2792 Sq.ft
- 2 Stories
- 4 Beds
- 2 - 1/2 Bath
- 3 Garages
- 2198 Sq.ft
- 1 Stories
- 3 Beds
- 2 Bath
- 2 Garages
- 2437 Sq.ft
- 2 Stories
- 4 Beds
- 3 - 1/2 Bath
- 2 Garages
- 2457 Sq.ft
- 1 Stories
- 3 Beds
- 2 - 1/2 Bath
- 2 Garages
- 2836 Sq.ft
- 2 Stories
- 5 Beds
- 2 - 1/2 Bath
- 2 Garages
- 2571 Sq.ft
- 2 Stories
- 3 Beds
- 1 - 1/2 Bath
- 2 Garages
- 1399 Sq.ft
- 2 Stories
- 5 Beds
- 2 - 1/2 Bath
- 3 Garages
- 2599 Sq.ft




















