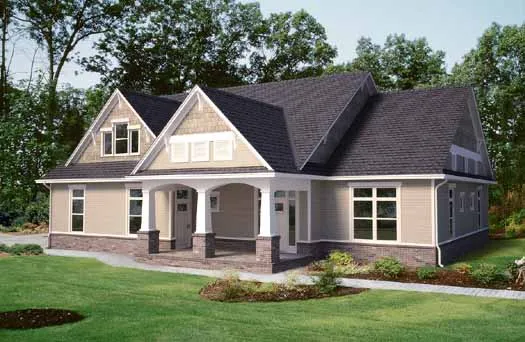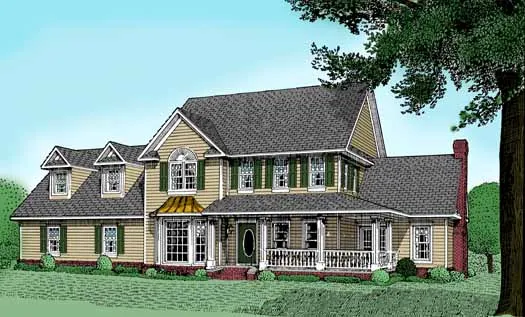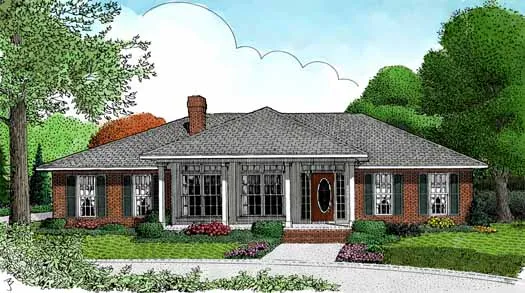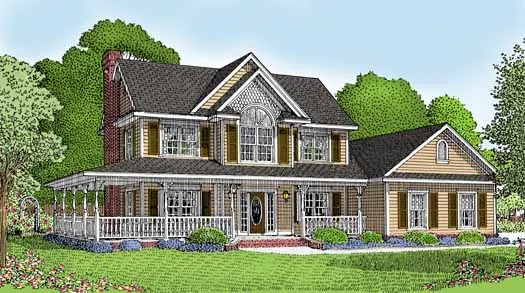House Floor Plans by Designer 13
- 2 Stories
- 4 Beds
- 3 - 1/2 Bath
- 2 Garages
- 2795 Sq.ft
- 1 Stories
- 3 Beds
- 2 Bath
- 2 Garages
- 1627 Sq.ft
- 2 Stories
- 5 Beds
- 2 - 1/2 Bath
- 2 Garages
- 2984 Sq.ft
- 2 Stories
- 4 Beds
- 2 - 1/2 Bath
- 2 Garages
- 2989 Sq.ft
- 1 Stories
- 3 Beds
- 3 Bath
- 2 Garages
- 2369 Sq.ft
- 2 Stories
- 4 Beds
- 2 - 1/2 Bath
- 3 Garages
- 1840 Sq.ft
- 1 Stories
- 3 Beds
- 3 Bath
- 2 Garages
- 2532 Sq.ft
- 2 Stories
- 4 Beds
- 3 - 1/2 Bath
- 2 Garages
- 3272 Sq.ft
- 1 Stories
- 3 Beds
- 2 - 1/2 Bath
- 2 Garages
- 1698 Sq.ft
- 1 Stories
- 4 Beds
- 2 Bath
- 2 Garages
- 2128 Sq.ft
- 1 Stories
- 3 Beds
- 2 Bath
- 2 Garages
- 1969 Sq.ft
- 1 Stories
- 3 Beds
- 2 Bath
- 2 Garages
- 1842 Sq.ft
- 1 Stories
- 3 Beds
- 2 Bath
- 2 Garages
- 1433 Sq.ft
- 1 Stories
- 3 Beds
- 2 - 1/2 Bath
- 2 Garages
- 1954 Sq.ft
- 2 Stories
- 4 Beds
- 2 - 1/2 Bath
- 3 Garages
- 2583 Sq.ft
- 2 Stories
- 3 Beds
- 2 - 1/2 Bath
- 3 Garages
- 3008 Sq.ft
- 2 Stories
- 4 Beds
- 2 - 1/2 Bath
- 2 Garages
- 1840 Sq.ft
- 1 Stories
- 3 Beds
- 2 Bath
- 2 Garages
- 1698 Sq.ft




















