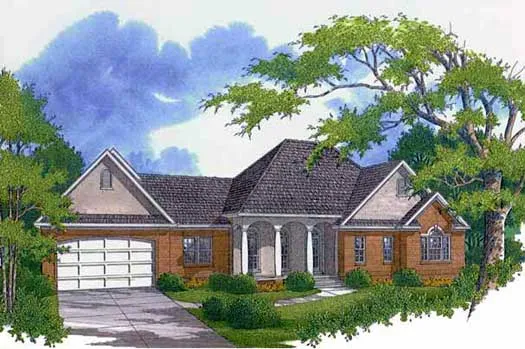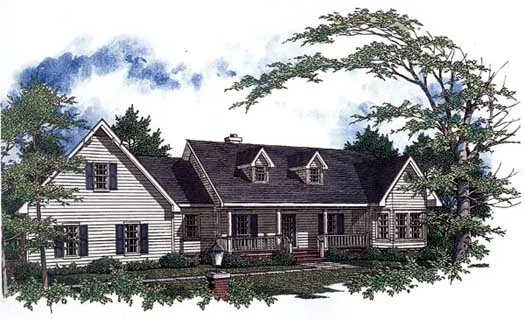House Floor Plans by Designer 14
- 1 Stories
- 3 Beds
- 2 - 1/2 Bath
- 2 Garages
- 1843 Sq.ft
- 1 Stories
- 3 Beds
- 2 Bath
- 2 Garages
- 1515 Sq.ft
- 1 Stories
- 3 Beds
- 2 Bath
- 2 Garages
- 1476 Sq.ft
- 1 Stories
- 4 Beds
- 2 Bath
- 2 Garages
- 1620 Sq.ft
- 1 Stories
- 3 Beds
- 2 - 1/2 Bath
- 2 Garages
- 1841 Sq.ft
- 1 Stories
- 3 Beds
- 3 Bath
- 3 Garages
- 2289 Sq.ft
- 1 Stories
- 3 Beds
- 2 Bath
- 2 Garages
- 1684 Sq.ft
- 1 Stories
- 3 Beds
- 2 Bath
- 2 Garages
- 1455 Sq.ft
- 2 Stories
- 4 Beds
- 4 - 1/2 Bath
- 3515 Sq.ft
- 1 Stories
- 3 Beds
- 2 Bath
- 2 Garages
- 2256 Sq.ft
- 1 Stories
- 3 Beds
- 2 Bath
- 1495 Sq.ft
- 1 Stories
- 4 Beds
- 3 Bath
- 2 Garages
- 2482 Sq.ft
- 1 Stories
- 4 Beds
- 3 - 1/2 Bath
- 2 Garages
- 2545 Sq.ft
- 1 Stories
- 3 Beds
- 2 Bath
- 2 Garages
- 1265 Sq.ft
- 1 Stories
- 3 Beds
- 2 - 1/2 Bath
- 2 Garages
- 2089 Sq.ft
- 1 Stories
- 3 Beds
- 2 Bath
- 2 Garages
- 1439 Sq.ft
- 1 Stories
- 2 Beds
- 2 Bath
- 2 Garages
- 1141 Sq.ft
- 1 Stories
- 3 Beds
- 2 Bath
- 2 Garages
- 1481 Sq.ft




















