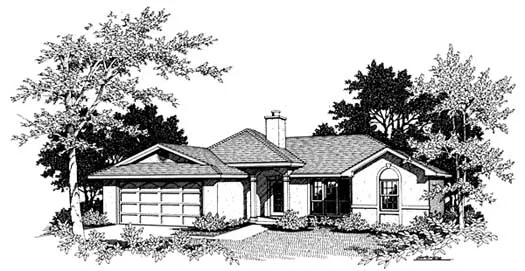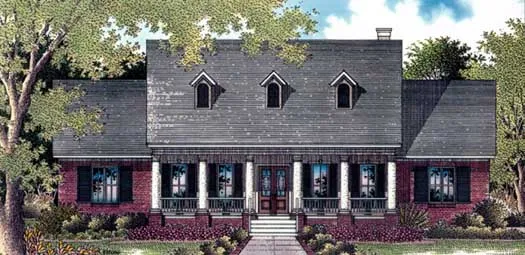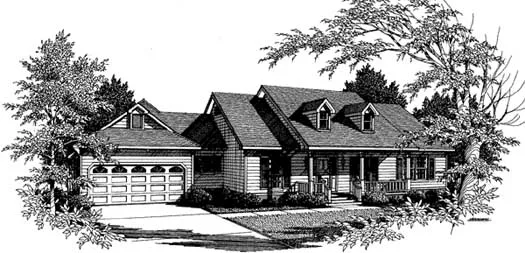House Floor Plans by Designer 14
- 2 Stories
- 3 Beds
- 2 - 1/2 Bath
- 2 Garages
- 2613 Sq.ft
- 1 Stories
- 3 Beds
- 2 Bath
- 2 Garages
- 1745 Sq.ft
- 1 Stories
- 3 Beds
- 2 Bath
- 2 Garages
- 1404 Sq.ft
- 1 Stories
- 3 Beds
- 2 Bath
- 2 Garages
- 1372 Sq.ft
- 2 Stories
- 4 Beds
- 4 Bath
- 2 Garages
- 2599 Sq.ft
- 1 Stories
- 3 Beds
- 2 Bath
- 2 Garages
- 1243 Sq.ft
- 1 Stories
- 3 Beds
- 2 Bath
- 2 Garages
- 1233 Sq.ft
- 1 Stories
- 3 Beds
- 2 Bath
- 2 Garages
- 2119 Sq.ft
- 1 Stories
- 3 Beds
- 2 Bath
- 2 Garages
- 1652 Sq.ft
- 1 Stories
- 3 Beds
- 2 Bath
- 2 Garages
- 1680 Sq.ft
- 1 Stories
- 4 Beds
- 3 - 1/2 Bath
- 2 Garages
- 3084 Sq.ft
- 1 Stories
- 3 Beds
- 2 Bath
- 2 Garages
- 1558 Sq.ft
- 2 Stories
- 3 Beds
- 2 - 1/2 Bath
- 2 Garages
- 1925 Sq.ft
- 1 Stories
- 2 Beds
- 1 Bath
- 947 Sq.ft
- 1 Stories
- 4 Beds
- 2 Bath
- 2 Garages
- 2097 Sq.ft
- 1 Stories
- 3 Beds
- 2 Bath
- 2 Garages
- 1438 Sq.ft
- 2 Stories
- 3 Beds
- 2 - 1/2 Bath
- 2 Garages
- 3011 Sq.ft
- 1 Stories
- 4 Beds
- 3 - 1/2 Bath
- 2 Garages
- 2519 Sq.ft




















