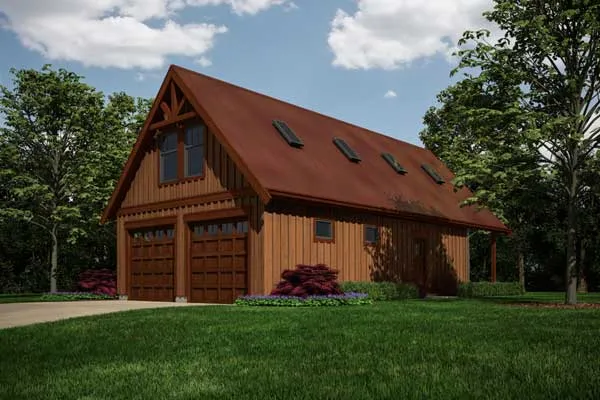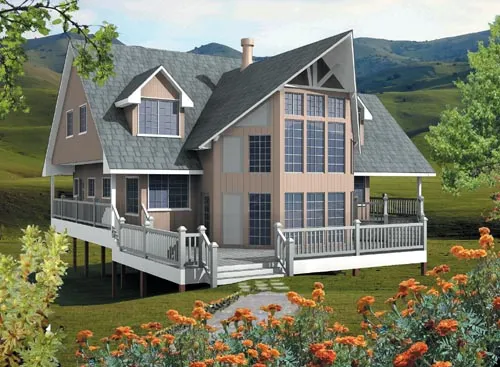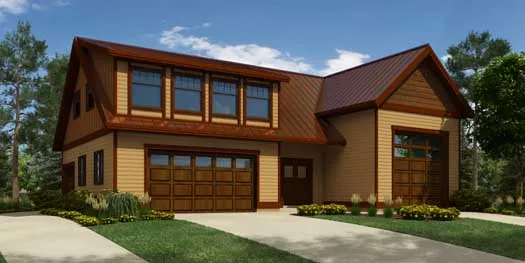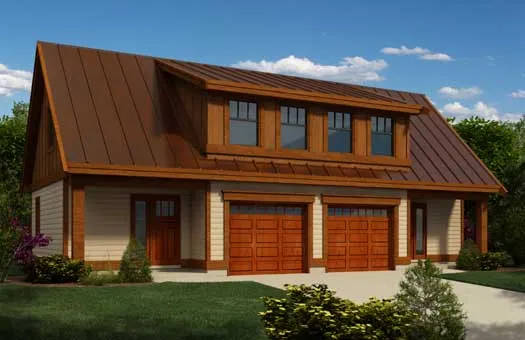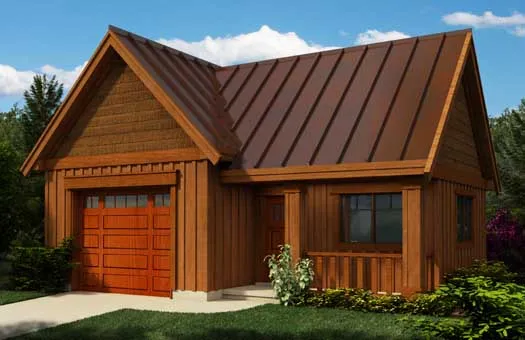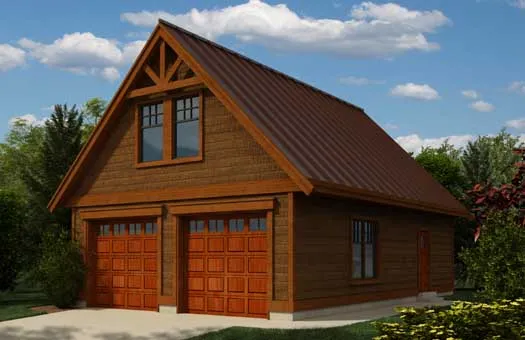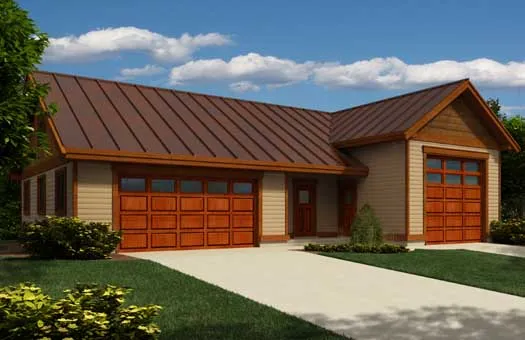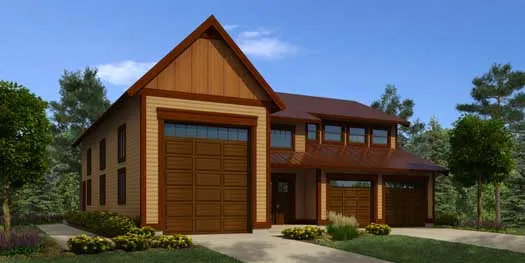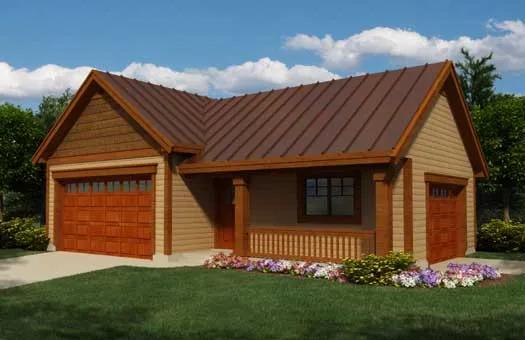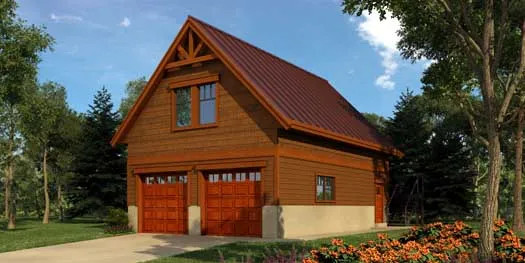House Floor Plans by Designer 26
- 2 Stories
- 3 Beds
- 2 Bath
- 1923 Sq.ft
- 2 Stories
- 2 Garages
- 1035 Sq.ft
- 2 Stories
- 3 Beds
- 2 Bath
- 1370 Sq.ft
- 2 Stories
- 6 Beds
- 3 Bath
- 2682 Sq.ft
- 1 Stories
- 2 Garages
- 628 Sq.ft
- 2 Stories
- 1 Beds
- 1 - 1/2 Bath
- 4 Garages
- 913 Sq.ft
- 2 Stories
- 1 Bath
- 2 Garages
- 1056 Sq.ft
- 2 Stories
- 3 Beds
- 2 Bath
- 1738 Sq.ft
- 1 Stories
- 2 Garages
- 580 Sq.ft
- 2 Stories
- 1 Bath
- 1 Garages
- 840 Sq.ft
- 2 Stories
- 1 Bath
- 2 Garages
- 1600 Sq.ft
- 2 Stories
- 4 Beds
- 2 - 1/2 Bath
- 2912 Sq.ft
- 2 Stories
- 1 Bath
- 2 Garages
- 816 Sq.ft
- 1 Stories
- 2 Garages
- 628 Sq.ft
- 1 Stories
- 3 Garages
- 1830 Sq.ft
- 2 Stories
- 5 Garages
- 518 Sq.ft
- 1 Stories
- 3 Garages
- 960 Sq.ft
- 2 Stories
- 2 Garages
- 864 Sq.ft

