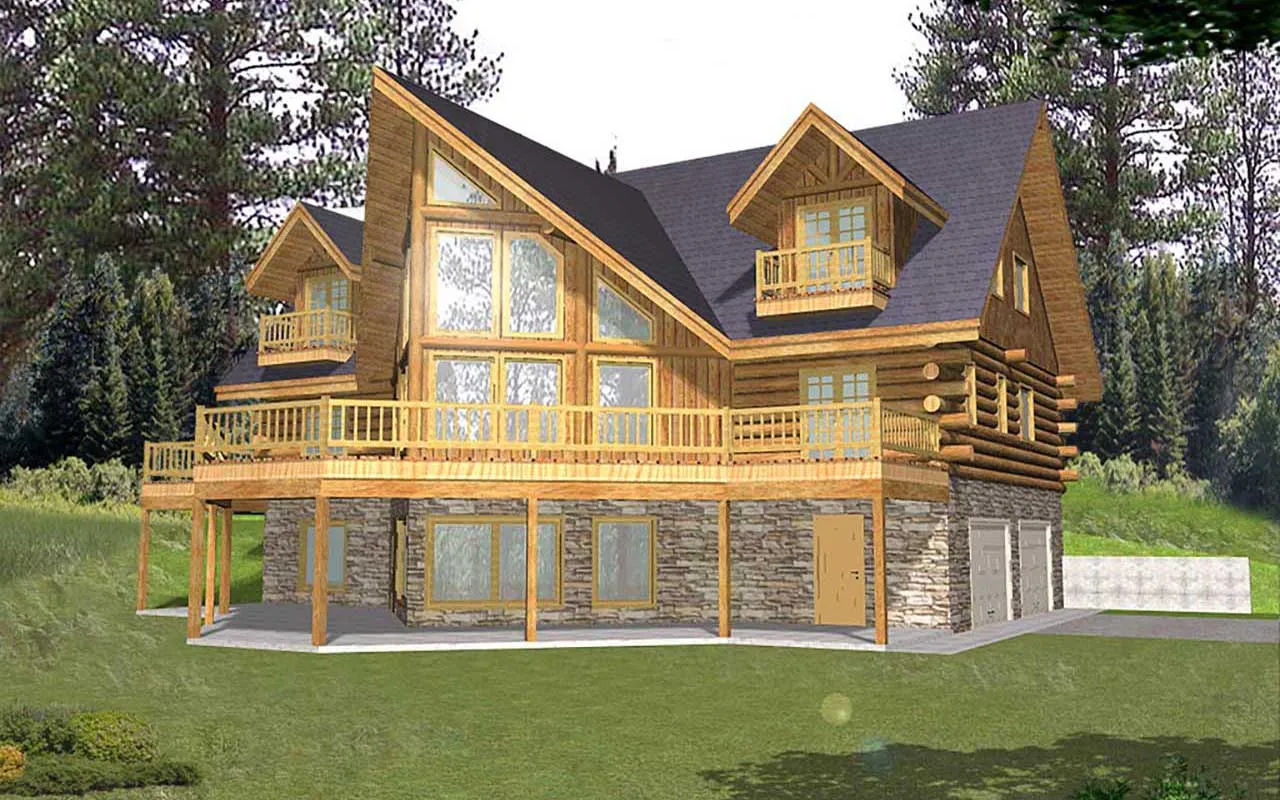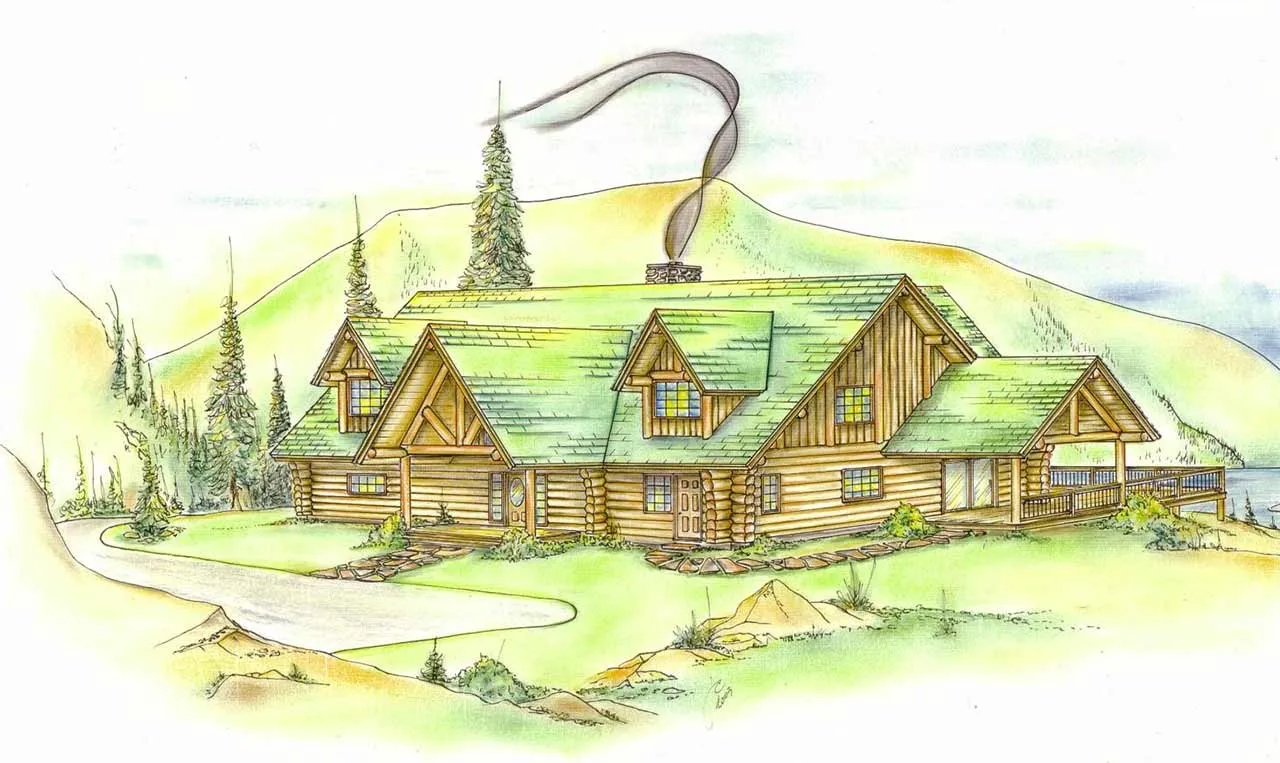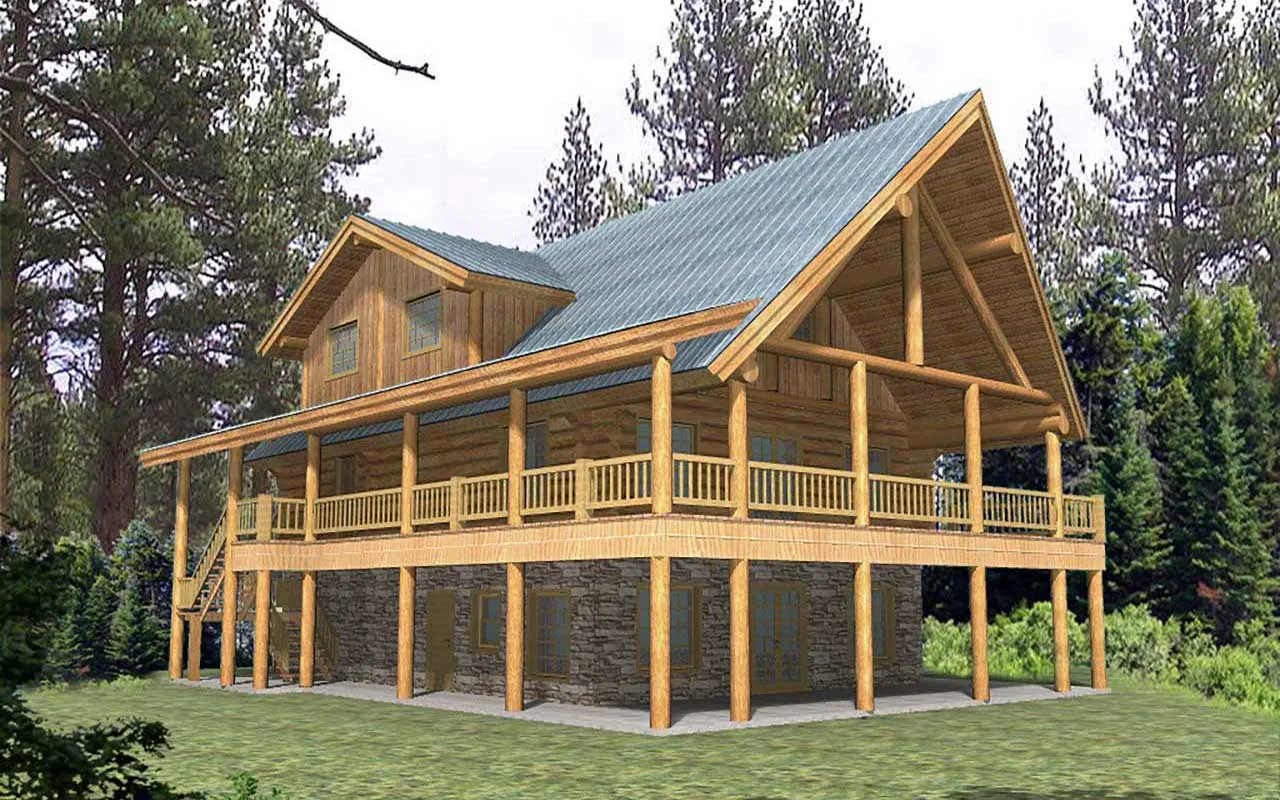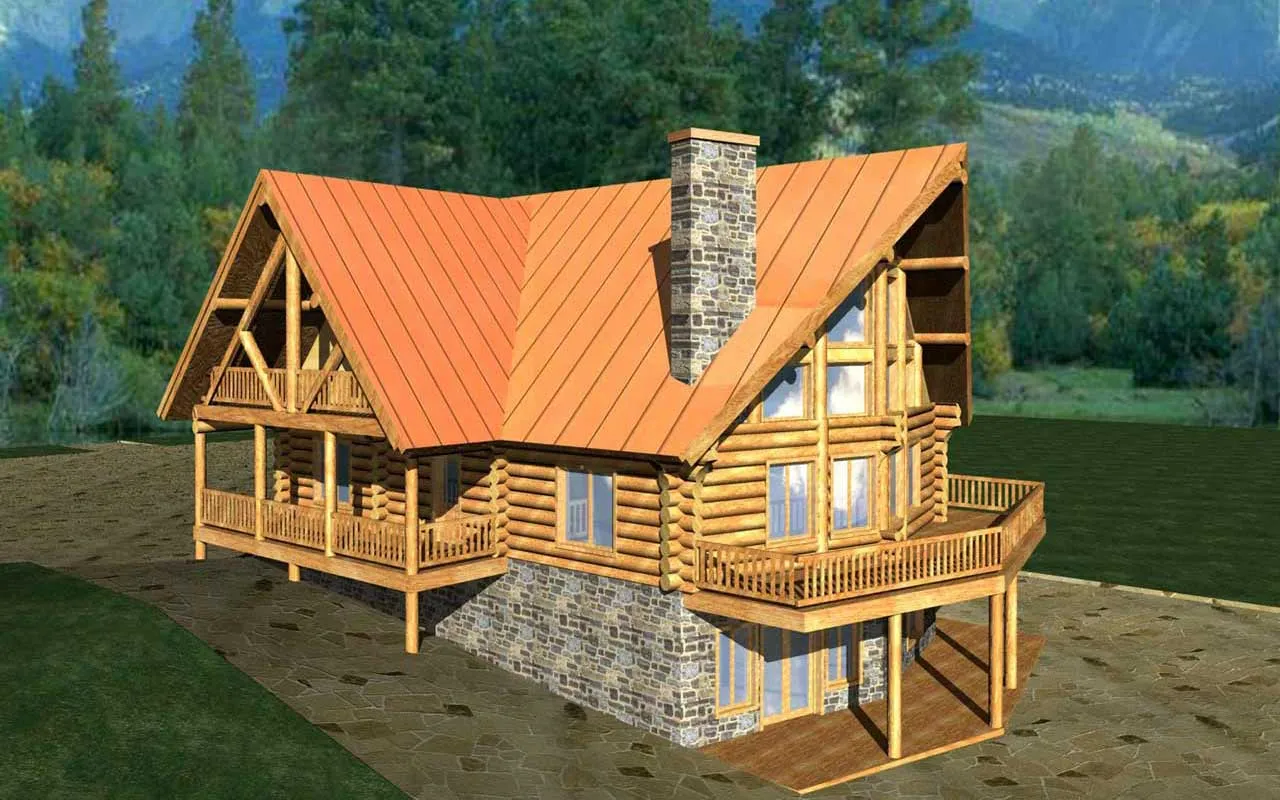House Floor Plans by Designer 34
Plan # 34-151
Specification
- 2 Stories
- 3 Beds
- 2 - 1/2 Bath
- 2281 Sq.ft
Plan # 34-135
Specification
- 2 Stories
- 4 Beds
- 3 - 1/2 Bath
- 4565 Sq.ft
Plan # 34-101
Specification
- 2 Stories
- 3 Beds
- 3 Bath
- 2683 Sq.ft
Plan # 34-145
Specification
- 2 Stories
- 3 Beds
- 3 Bath
- 2 Garages
- 3219 Sq.ft
Plan # 34-124
Specification
- 2 Stories
- 6 Beds
- 4 - 1/2 Bath
- 3 Garages
- 3670 Sq.ft
Plan # 34-137
Specification
- 2 Stories
- 3 Beds
- 3 Bath
- 2 Garages
- 2291 Sq.ft
Plan # 34-129
Specification
- 2 Stories
- 5 Beds
- 3 - 1/2 Bath
- 3 Garages
- 3492 Sq.ft
Plan # 34-105
Specification
- 1 Stories
- 4 Beds
- 2 - 1/2 Bath
- 2 Garages
- 3649 Sq.ft
Plan # 34-138
Specification
- 2 Stories
- 5 Beds
- 3 - 1/2 Bath
- 2 Garages
- 4760 Sq.ft
Plan # 34-117
Specification
- 1 Stories
- 2 Beds
- 1 Bath
- 1200 Sq.ft
Plan # 34-140
Specification
- 2 Stories
- 3 Beds
- 3 Bath
- 2057 Sq.ft
Plan # 34-113
Specification
- 2 Stories
- 6 Beds
- 3 Bath
- 3725 Sq.ft
Plan # 34-123
Specification
- 2 Stories
- 3 Beds
- 2 - 1/2 Bath
- 2155 Sq.ft
Plan # 34-149
Specification
- 2 Stories
- 4 Beds
- 3 Bath
- 1 Garages
- 3470 Sq.ft
Plan # 34-150
Specification
- 2 Stories
- 1 Beds
- 1 Bath
- 1040 Sq.ft
Plan # 34-143
Specification
- 3 Stories
- 4 Beds
- 3 Bath
- 3108 Sq.ft
Plan # 34-144
Specification
- 2 Stories
- 3 Beds
- 3 - 1/2 Bath
- 3219 Sq.ft
Plan # 34-112
Specification
- 2 Stories
- 6 Beds
- 3 Bath
- 3725 Sq.ft



















