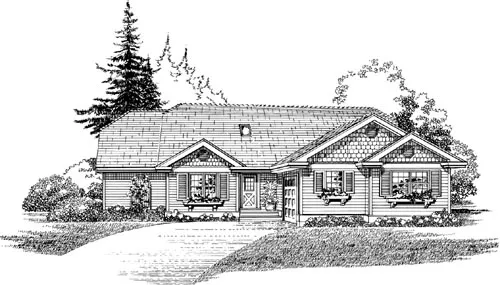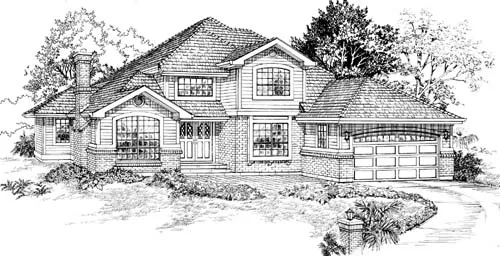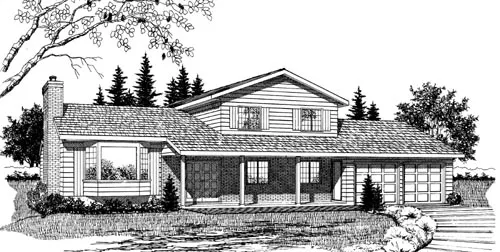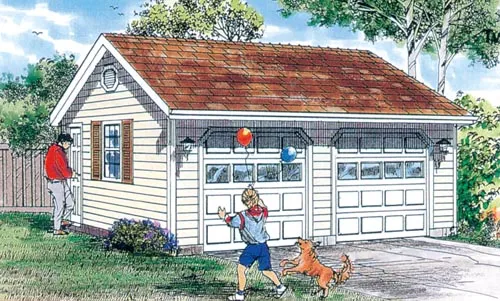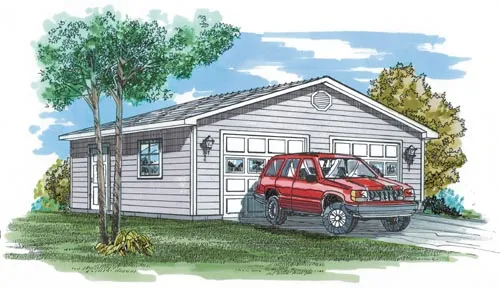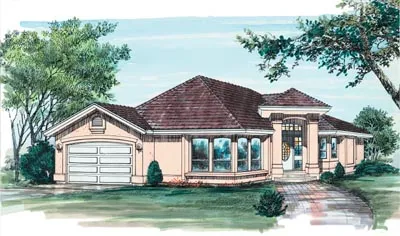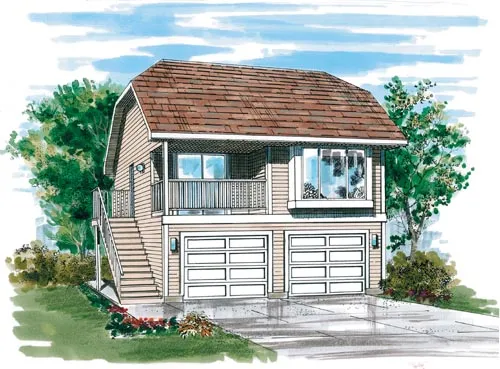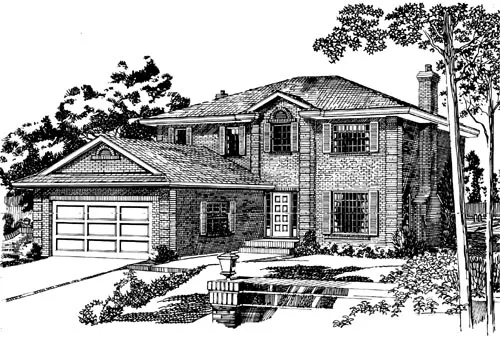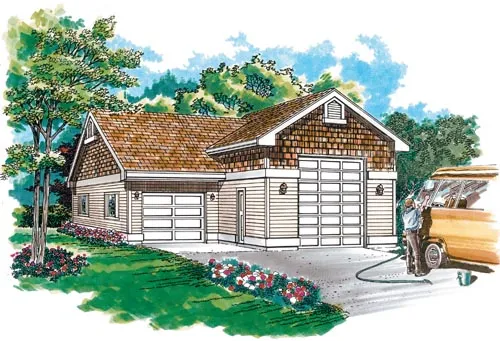House Floor Plans by Designer 35
- 1 Stories
- 3 Beds
- 2 Bath
- 2 Garages
- 1734 Sq.ft
- 2 Stories
- 3 Beds
- 2 - 1/2 Bath
- 2 Garages
- 2005 Sq.ft
- 2 Stories
- 3 Beds
- 2 - 1/2 Bath
- 2 Garages
- 1620 Sq.ft
- 1 Stories
- 3 Beds
- 2 - 1/2 Bath
- 3 Garages
- 2804 Sq.ft
- 2 Stories
- 3 Beds
- 2 - 1/2 Bath
- 2 Garages
- 1748 Sq.ft
- 2 Stories
- 4 Beds
- 2 - 1/2 Bath
- 2 Garages
- 2423 Sq.ft
- Multi-level
- 3 Beds
- 2 - 1/2 Bath
- 2 Garages
- 1919 Sq.ft
- 2 Stories
- 4 Beds
- 2 - 1/2 Bath
- 3 Garages
- 3207 Sq.ft
- 2 Stories
- 4 Beds
- 2 - 1/2 Bath
- 1 Garages
- 1796 Sq.ft
- 1 Stories
- 2 Garages
- 528 Sq.ft
- 1 Stories
- 3 Beds
- 2 Bath
- 2 Garages
- 1678 Sq.ft
- 1 Stories
- 1 Garages
- 264 Sq.ft
- 1 Stories
- 2 Garages
- 576 Sq.ft
- 1 Stories
- 3 Beds
- 2 Bath
- 2 Garages
- 1635 Sq.ft
- 2 Stories
- 1 Beds
- 1 Bath
- 2 Garages
- 1012 Sq.ft
- 2 Stories
- 4 Beds
- 2 - 1/2 Bath
- 2 Garages
- 2311 Sq.ft
- 1 Stories
- 2 Garages
- 984 Sq.ft
- 1 Stories
- 3 Beds
- 2 Bath
- 2 Garages
- 2019 Sq.ft
