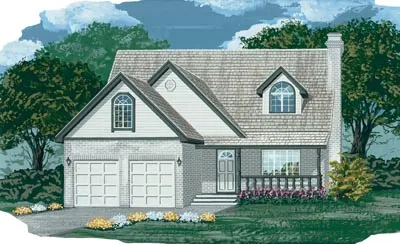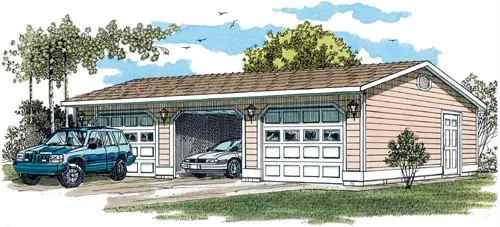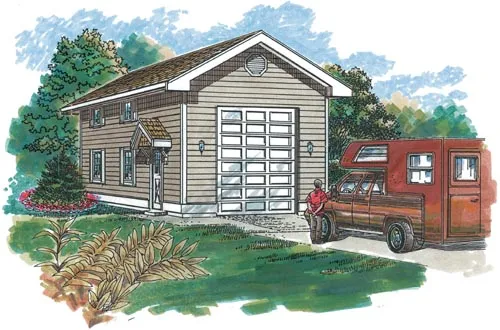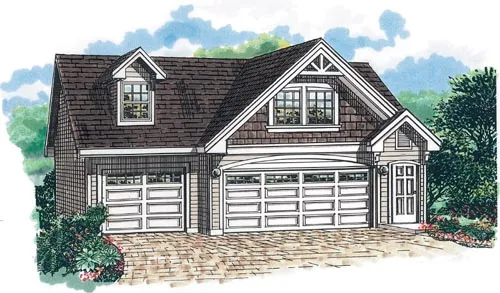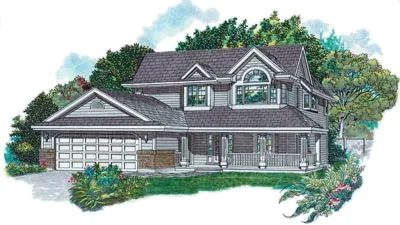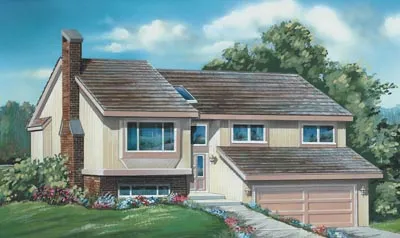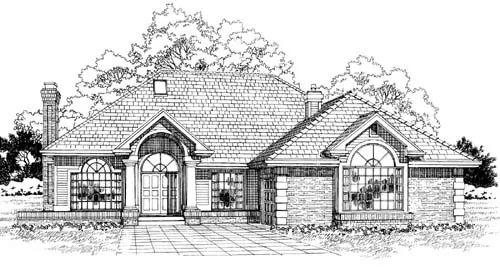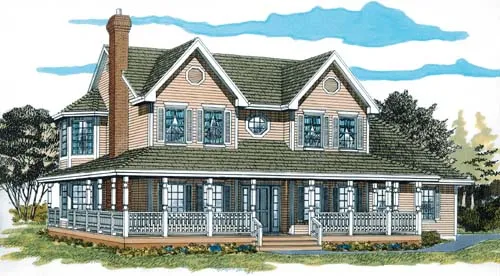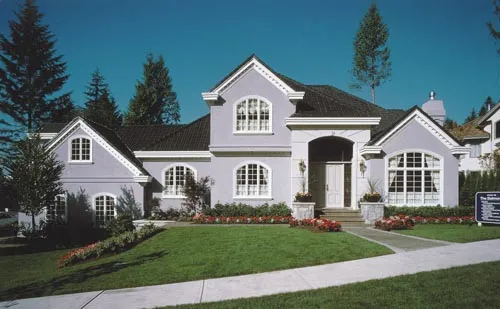House Floor Plans by Designer 35
- 2 Stories
- 4 Beds
- 2 - 1/2 Bath
- 2 Garages
- 1748 Sq.ft
- 1 Stories
- 3 Beds
- 2 - 1/2 Bath
- 2 Garages
- 2796 Sq.ft
- 1 Stories
- 3 Beds
- 2 Bath
- 2 Garages
- 1746 Sq.ft
- 2 Stories
- 3 Beds
- 3 Bath
- 2 Garages
- 2669 Sq.ft
- 2 Stories
- 3 Beds
- 2 - 1/2 Bath
- 2 Garages
- 1955 Sq.ft
- 1 Stories
- 3 Garages
- 704 Sq.ft
- 1 Stories
- 1 Garages
- 648 Sq.ft
- 2 Stories
- 1 Beds
- 1 Bath
- 3 Garages
- 676 Sq.ft
- 2 Stories
- 3 Beds
- 2 Bath
- 2 Garages
- 1683 Sq.ft
- Split entry
- 3 Beds
- 2 Bath
- 2 Garages
- 1276 Sq.ft
- 1 Stories
- 3 Beds
- 2 Bath
- 1375 Sq.ft
- 1 Stories
- 3 Beds
- 2 Bath
- 2 Garages
- 1662 Sq.ft
- 1 Stories
- 3 Beds
- 2 Bath
- 2 Garages
- 1538 Sq.ft
- 1 Stories
- 3 Beds
- 2 - 1/2 Bath
- 2 Garages
- 2094 Sq.ft
- 2 Stories
- 4 Beds
- 2 - 1/2 Bath
- 2 Garages
- 2381 Sq.ft
- Split entry
- 3 Beds
- 2 Bath
- 2 Garages
- 1325 Sq.ft
- 2 Stories
- 4 Beds
- 4 - 1/2 Bath
- 3 Garages
- 4731 Sq.ft
- 2 Stories
- 4 Beds
- 2 - 1/2 Bath
- 2 Garages
- 2281 Sq.ft
