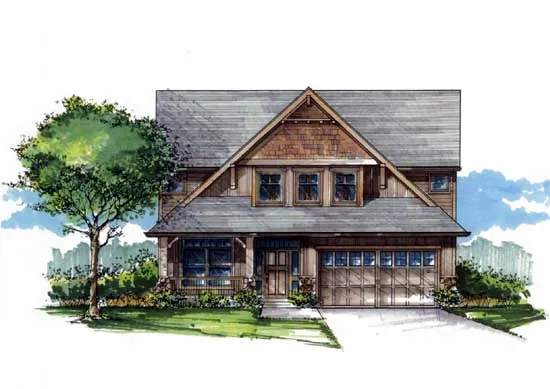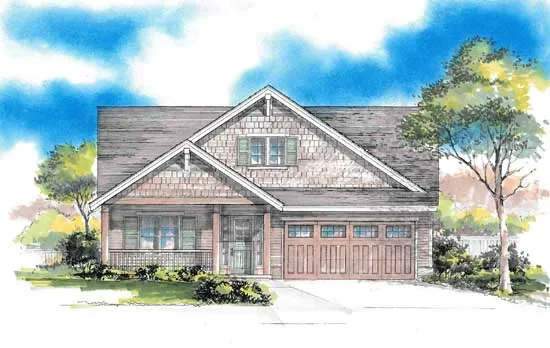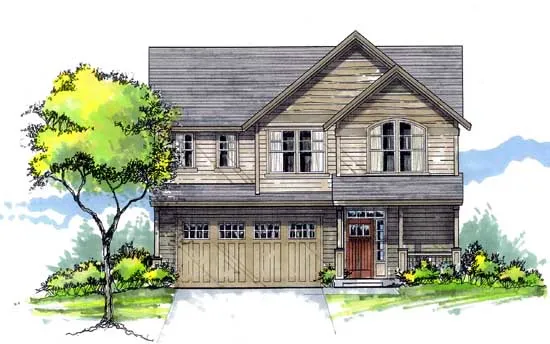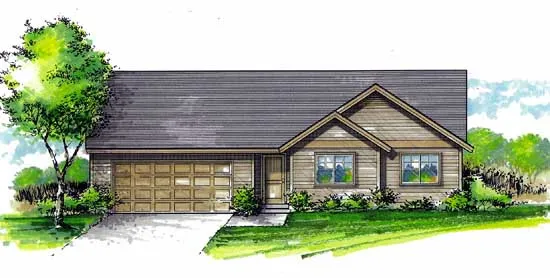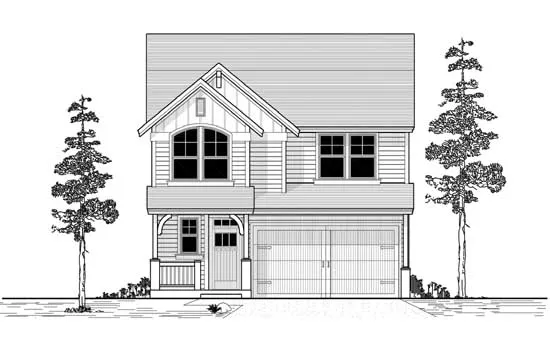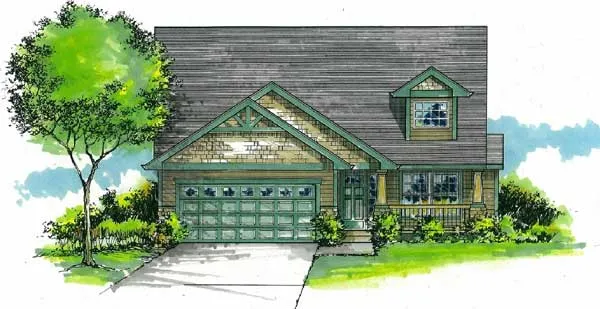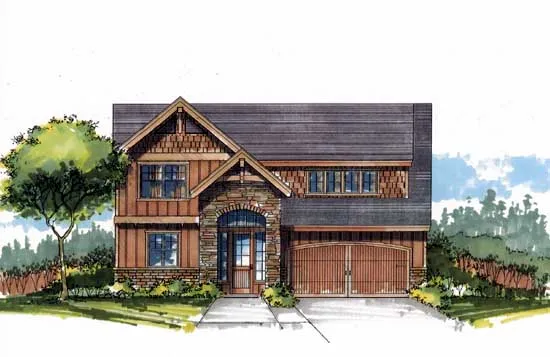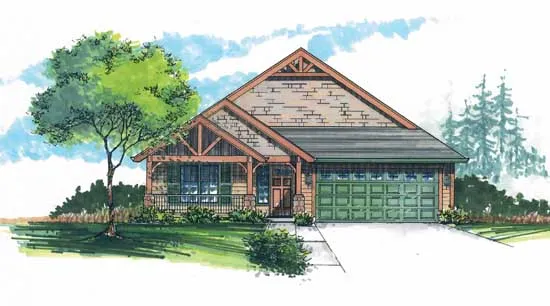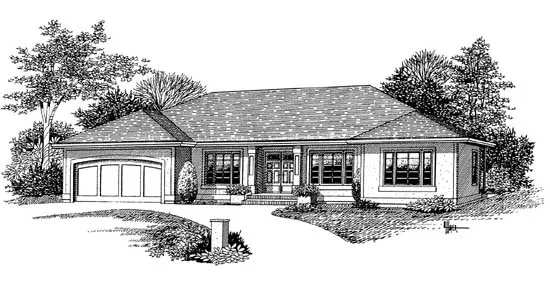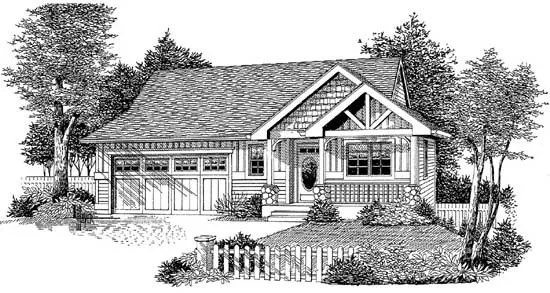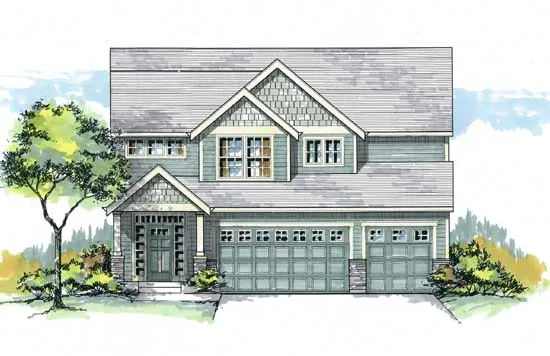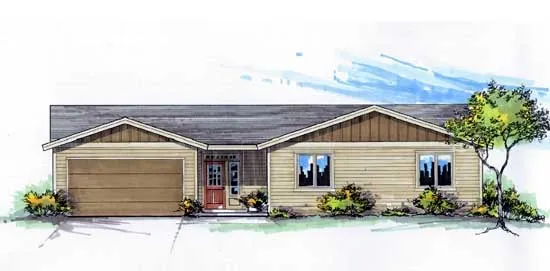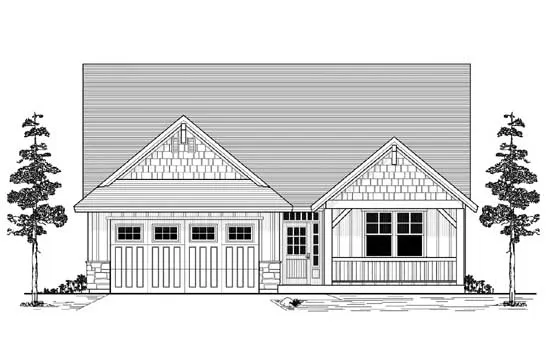House Floor Plans by Designer 44
- 2 Stories
- 3 Beds
- 2 - 1/2 Bath
- 2 Garages
- 2377 Sq.ft
- 1 Stories
- 3 Beds
- 2 Bath
- 2 Garages
- 1417 Sq.ft
- 2 Stories
- 4 Beds
- 2 - 1/2 Bath
- 2 Garages
- 2616 Sq.ft
- 1 Stories
- 3 Beds
- 2 Bath
- 3 Garages
- 1338 Sq.ft
- 2 Stories
- 5 Beds
- 2 - 1/2 Bath
- 2 Garages
- 2136 Sq.ft
- 2 Stories
- 3 Beds
- 2 - 1/2 Bath
- 1 Garages
- 1418 Sq.ft
- 2 Stories
- 3 Beds
- 2 - 1/2 Bath
- 2 Garages
- 2567 Sq.ft
- 2 Stories
- 4 Beds
- 3 Bath
- 2 Garages
- 2398 Sq.ft
- 1 Stories
- 3 Beds
- 2 Bath
- 2 Garages
- 1487 Sq.ft
- 1 Stories
- 3 Beds
- 2 Bath
- 2 Garages
- 1779 Sq.ft
- 2 Stories
- 3 Beds
- 2 - 1/2 Bath
- 2 Garages
- 1765 Sq.ft
- 2 Stories
- 4 Beds
- 2 - 1/2 Bath
- 2 Garages
- 2479 Sq.ft
- 2 Stories
- 4 Beds
- 2 - 1/2 Bath
- 3 Garages
- 2517 Sq.ft
- 2 Stories
- 5 Beds
- 3 Bath
- 2 Garages
- 3154 Sq.ft
- 1 Stories
- 3 Beds
- 2 - 1/2 Bath
- 2 Garages
- 1498 Sq.ft
- 2 Stories
- 4 Beds
- 2 - 1/2 Bath
- 2 Garages
- 2361 Sq.ft
- 1 Stories
- 3 Beds
- 2 Bath
- 2 Garages
- 1703 Sq.ft
- 2 Stories
- 5 Beds
- 3 Bath
- 2 Garages
- 2466 Sq.ft
