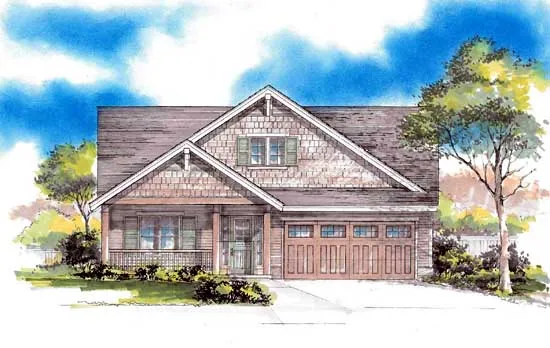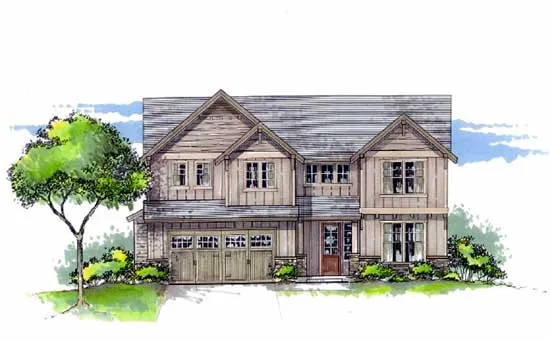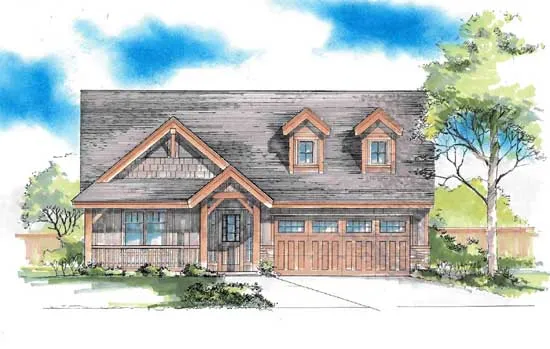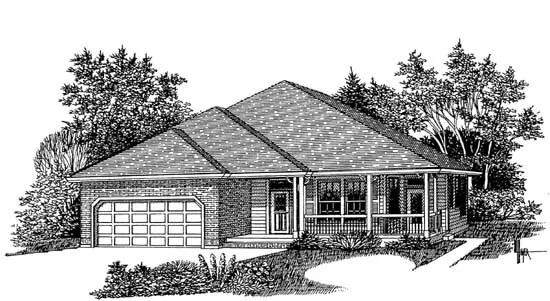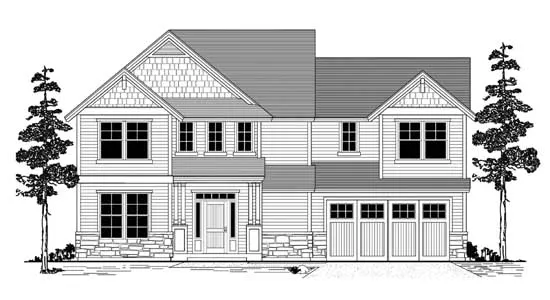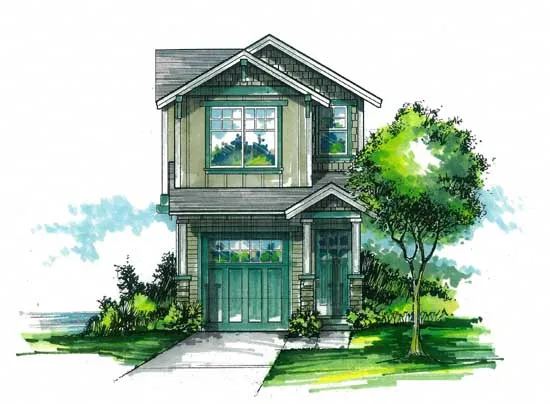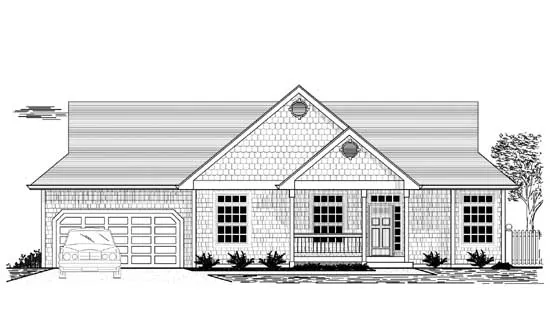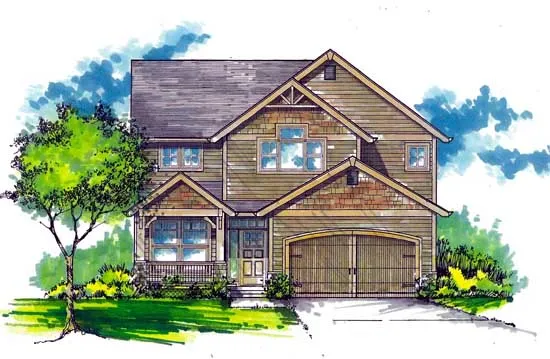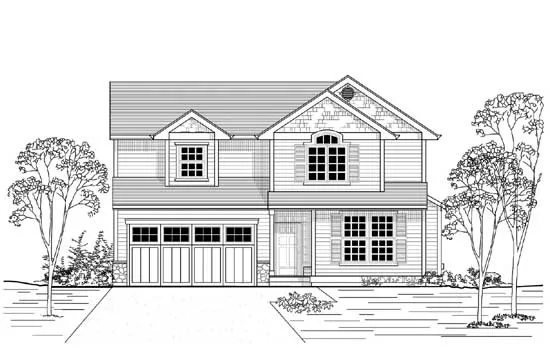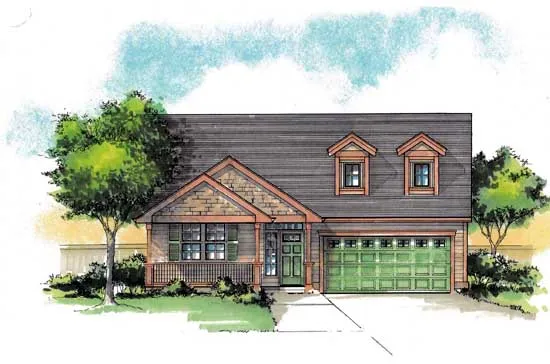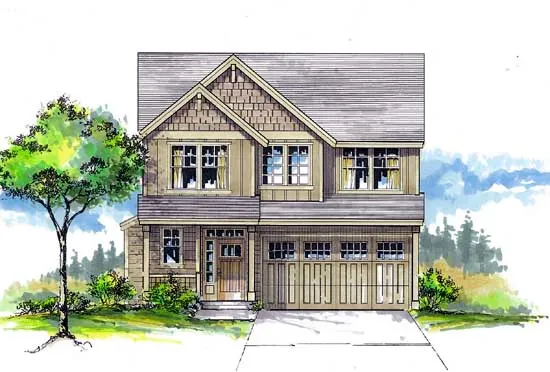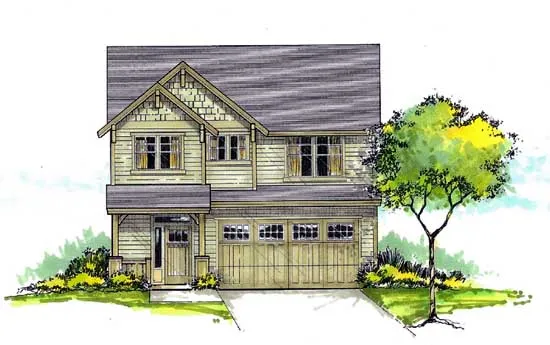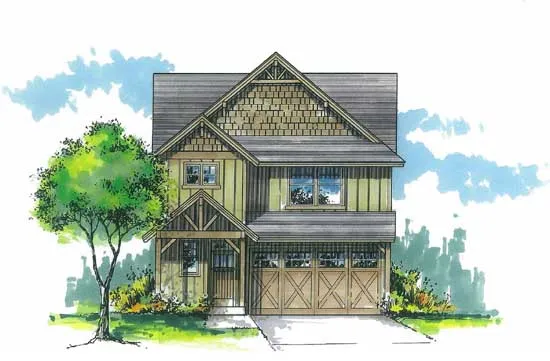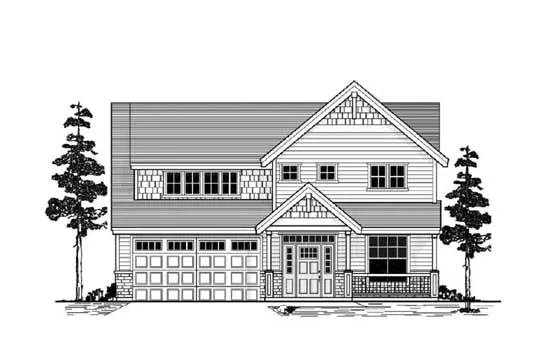House Floor Plans by Designer 44
- 1 Stories
- 3 Beds
- 2 Bath
- 2 Garages
- 1603 Sq.ft
- 1 Stories
- 3 Beds
- 2 Bath
- 2 Garages
- 1371 Sq.ft
- 2 Stories
- 5 Beds
- 2 - 1/2 Bath
- 2 Garages
- 2892 Sq.ft
- 1 Stories
- 3 Beds
- 2 Bath
- 2 Garages
- 1603 Sq.ft
- 1 Stories
- 3 Beds
- 2 Bath
- 2 Garages
- 1981 Sq.ft
- 2 Stories
- 3 Beds
- 2 - 1/2 Bath
- 2 Garages
- 2211 Sq.ft
- 2 Stories
- 3 Beds
- 2 - 1/2 Bath
- 1 Garages
- 1564 Sq.ft
- 1 Stories
- 3 Beds
- 2 Bath
- 2 Garages
- 1615 Sq.ft
- 2 Stories
- 3 Beds
- 2 - 1/2 Bath
- 2 Garages
- 2413 Sq.ft
- 2 Stories
- 3 Beds
- 2 - 1/2 Bath
- 2 Garages
- 1561 Sq.ft
- 1 Stories
- 3 Beds
- 2 Bath
- 2 Garages
- 2093 Sq.ft
- 2 Stories
- 4 Beds
- 2 - 1/2 Bath
- 2 Garages
- 2135 Sq.ft
- 2 Stories
- 3 Beds
- 2 - 1/2 Bath
- 2 Garages
- 1753 Sq.ft
- 1 Stories
- 3 Beds
- 2 - 1/2 Bath
- 3 Garages
- 2196 Sq.ft
- 1 Stories
- 3 Beds
- 2 Bath
- 2 Garages
- 1577 Sq.ft
- 2 Stories
- 4 Beds
- 2 - 1/2 Bath
- 2 Garages
- 2132 Sq.ft
- 2 Stories
- 4 Beds
- 2 - 1/2 Bath
- 2 Garages
- 1873 Sq.ft
- 2 Stories
- 5 Beds
- 3 Bath
- 2 Garages
- 2597 Sq.ft
