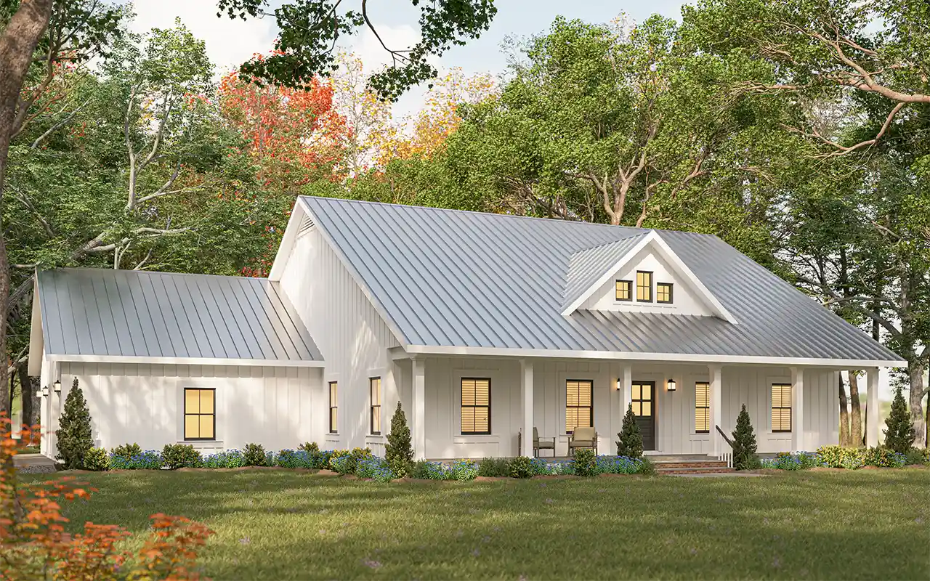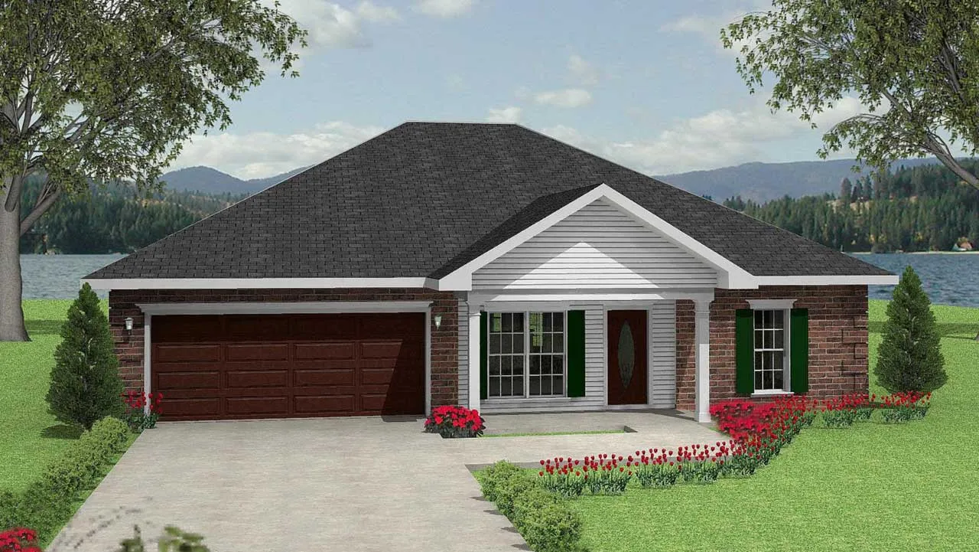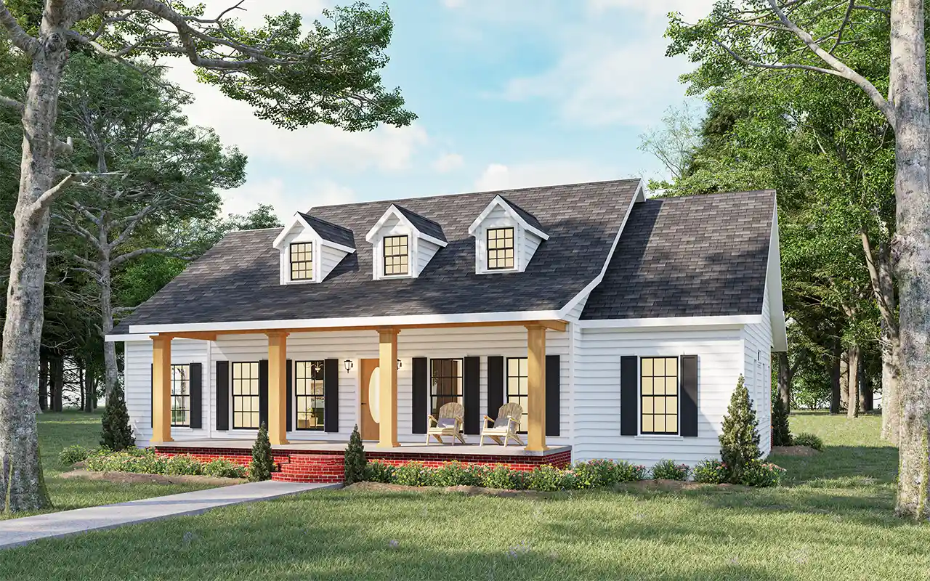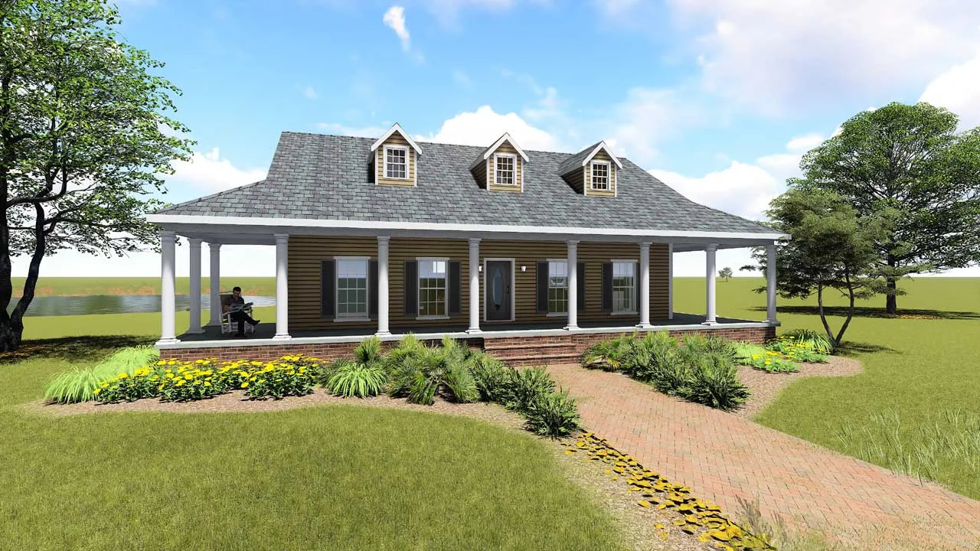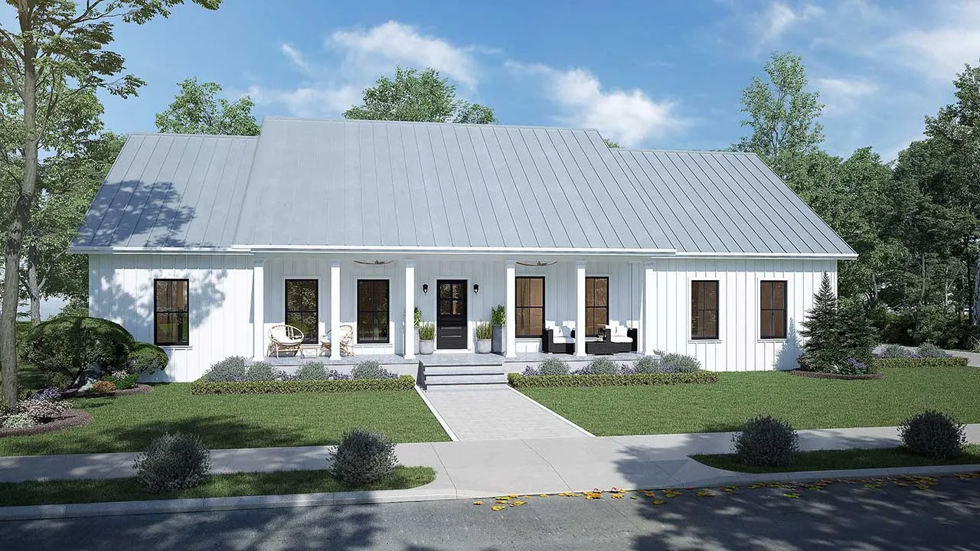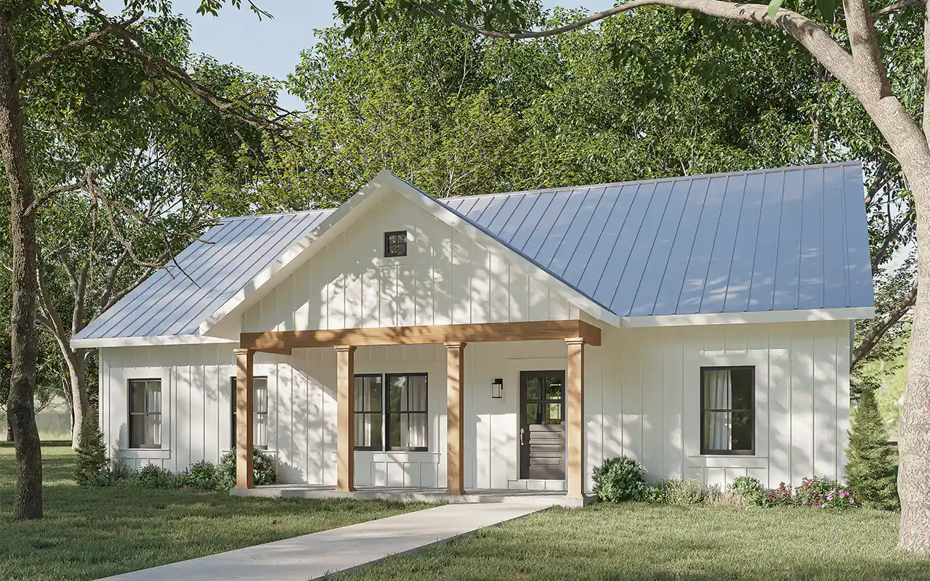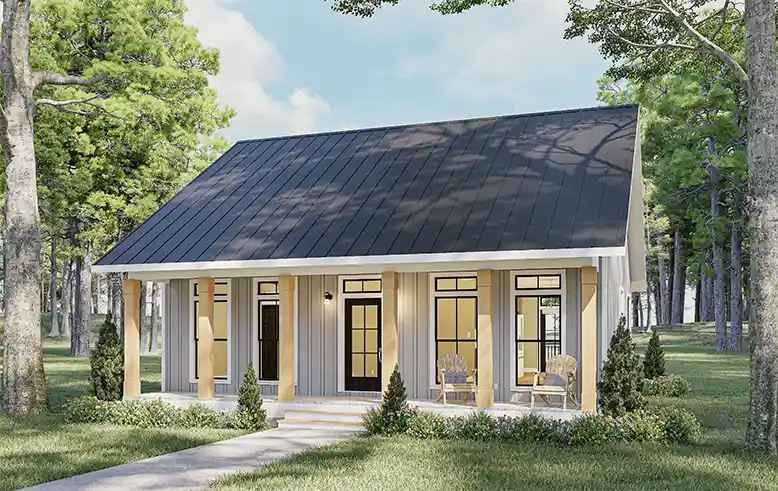House Floor Plans by Designer 49
- 1 Stories
- 4 Beds
- 2 Bath
- 2 Garages
- 1623 Sq.ft
- 1 Stories
- 3 Beds
- 2 Bath
- 1632 Sq.ft
- 1 Stories
- 3 Beds
- 2 Bath
- 2 Garages
- 2000 Sq.ft
- 1 Stories
- 3 Beds
- 2 Bath
- 2 Garages
- 1500 Sq.ft
- 1 Stories
- 3 Beds
- 2 Bath
- 2 Garages
- 1908 Sq.ft
- 1 Stories
- 3 Beds
- 2 Bath
- 1425 Sq.ft
- 1 Stories
- 3 Beds
- 2 - 1/2 Bath
- 1958 Sq.ft
- 1 Stories
- 4 Beds
- 3 Bath
- 1856 Sq.ft
- 1 Stories
- 3 Beds
- 2 - 1/2 Bath
- 2 Garages
- 2123 Sq.ft
- 1 Stories
- 2 Beds
- 1 Bath
- 890 Sq.ft
- 1 Stories
- 3 Beds
- 3 Bath
- 3 Garages
- 2775 Sq.ft
- 1 Stories
- 3 Beds
- 2 Bath
- 1717 Sq.ft
- 1 Stories
- 3 Beds
- 2 Bath
- 2 Garages
- 1615 Sq.ft
- 1 Stories
- 3 Beds
- 2 Bath
- 1788 Sq.ft
- 1 Stories
- 2 Beds
- 2 Bath
- 1 Garages
- 1152 Sq.ft
- 1 Stories
- 4 Beds
- 2 - 1/2 Bath
- 2 Garages
- 2452 Sq.ft
- 1 Stories
- 4 Beds
- 3 Bath
- 2 Garages
- 3029 Sq.ft
- 1 Stories
- 3 Beds
- 1 Bath
- 1056 Sq.ft


