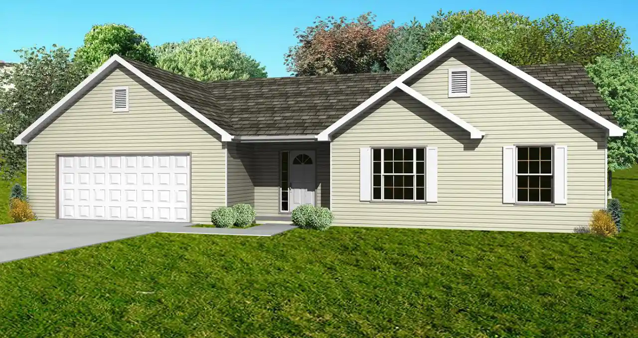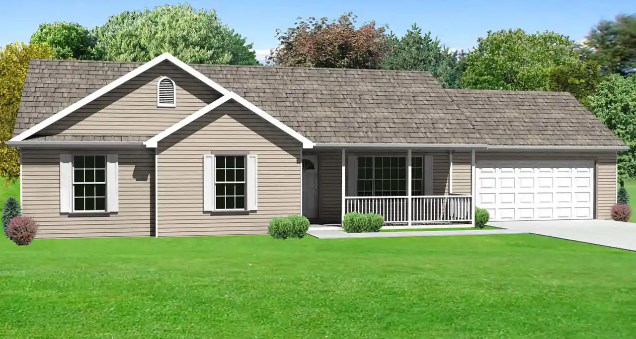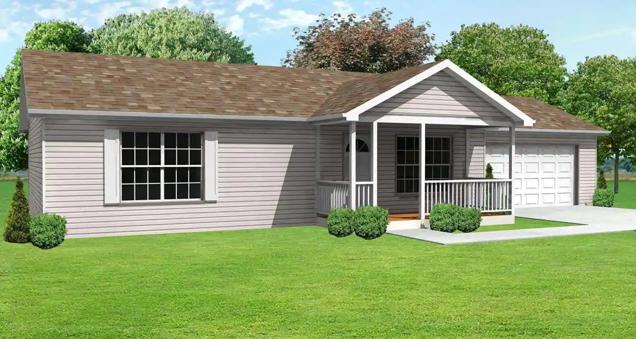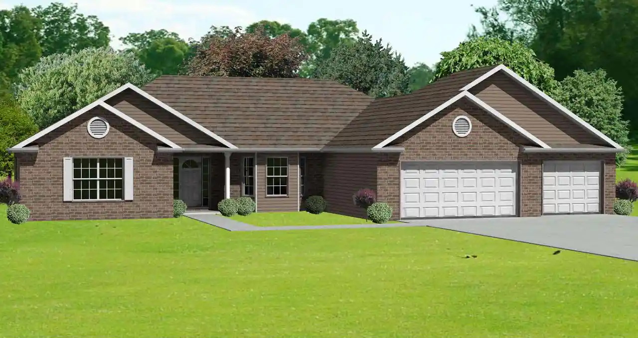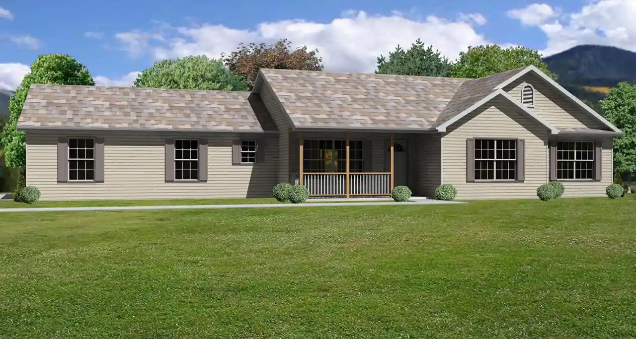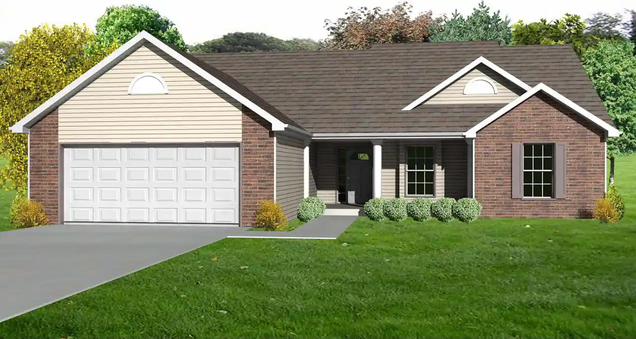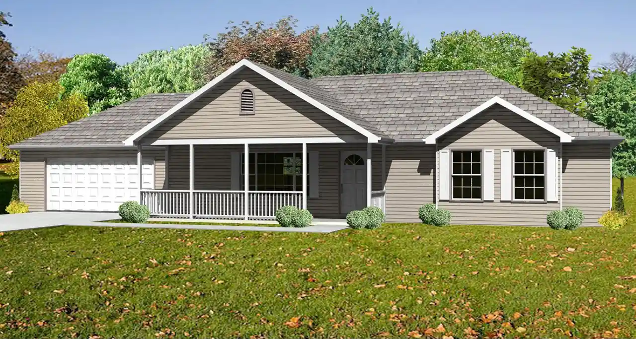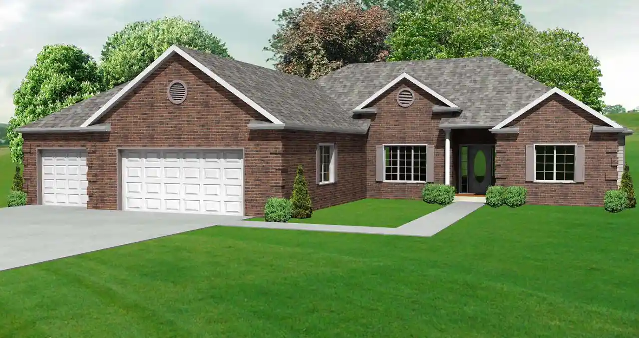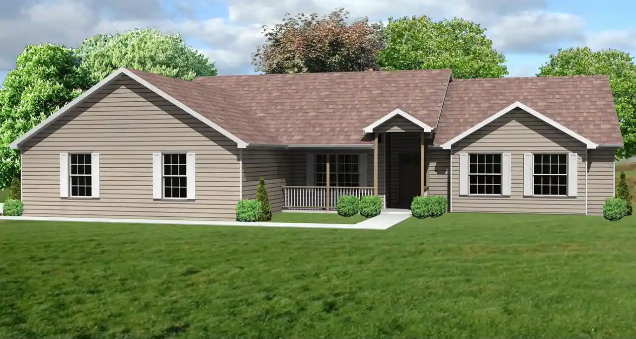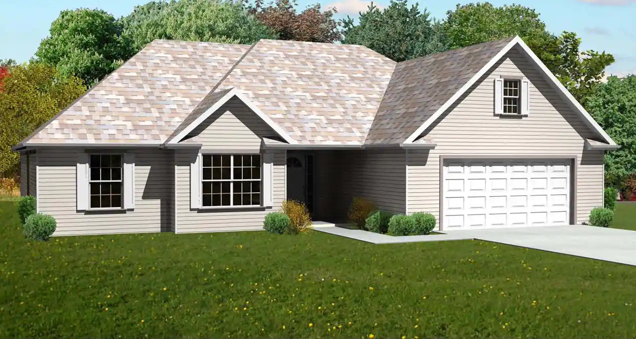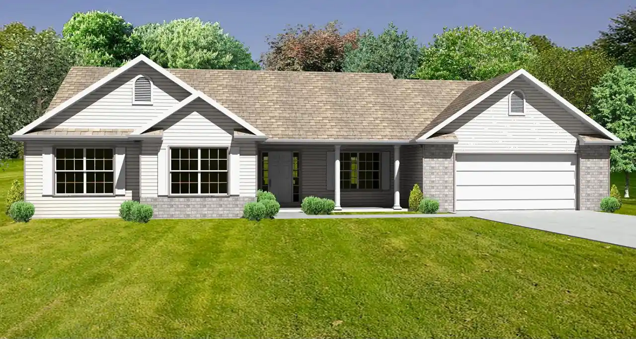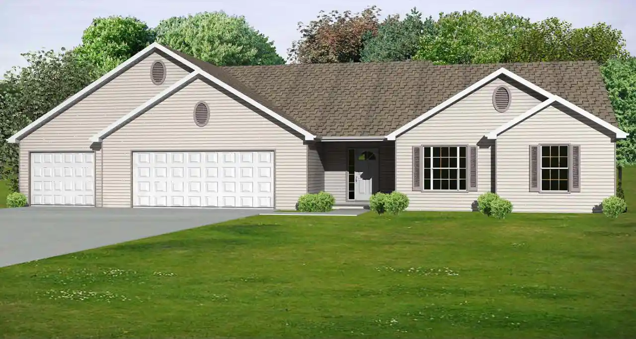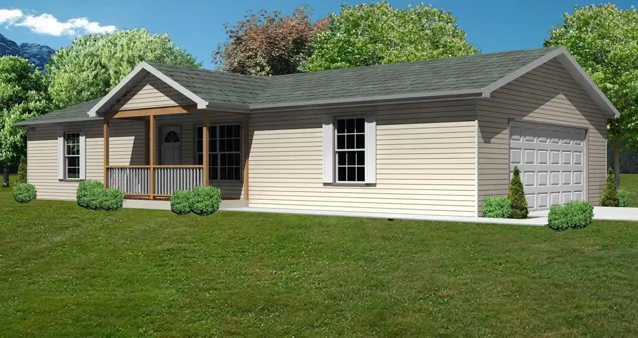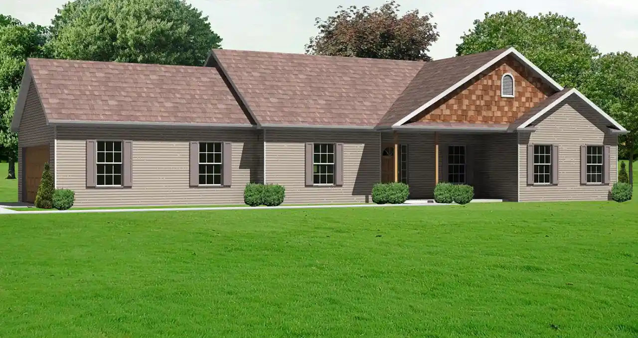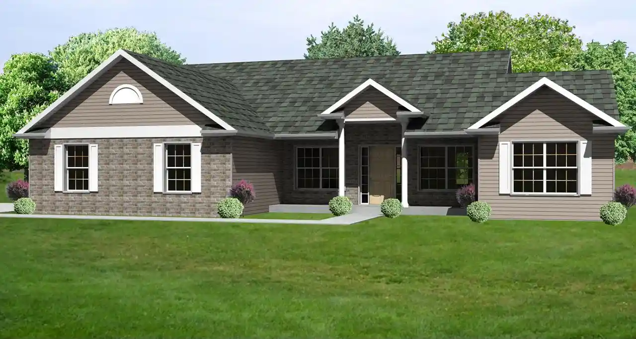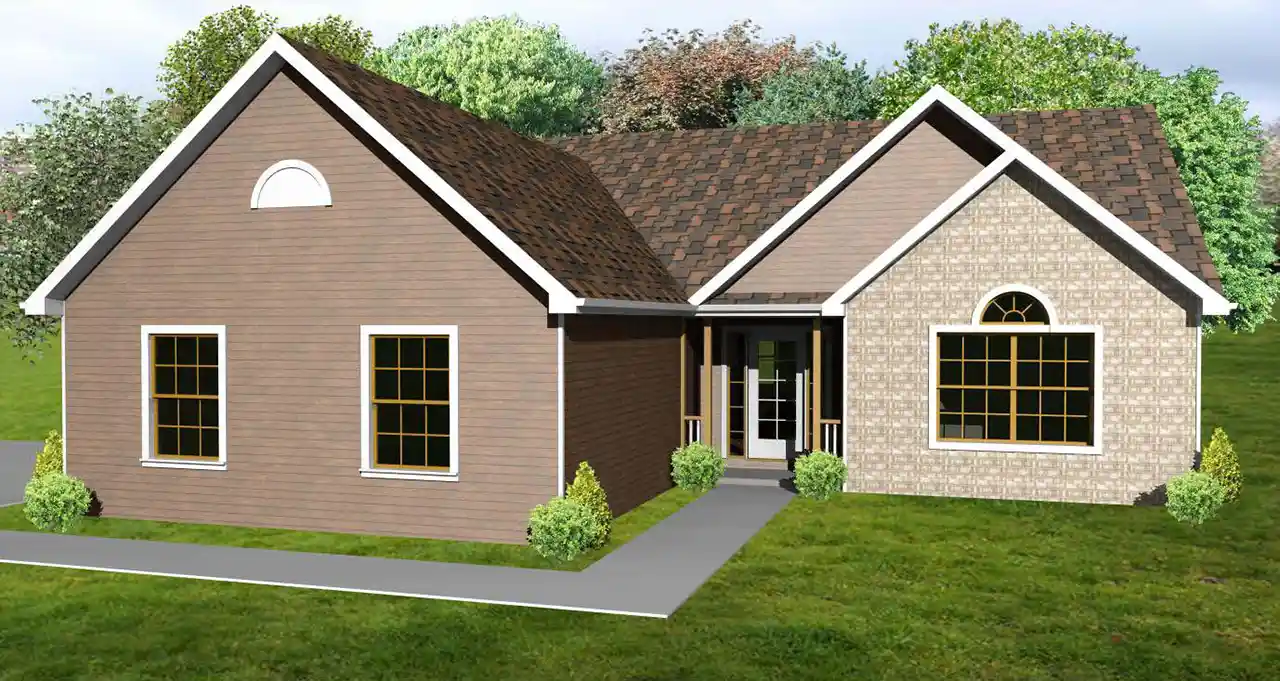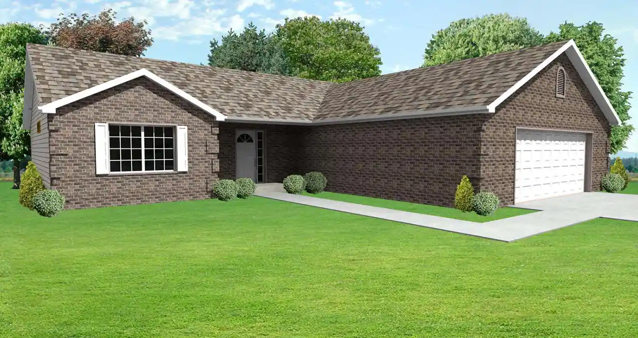House Floor Plans by Designer 51
- 1 Stories
- 3 Beds
- 2 Bath
- 2 Garages
- 1440 Sq.ft
- 1 Stories
- 3 Beds
- 2 - 1/2 Bath
- 2 Garages
- 1476 Sq.ft
- 1 Stories
- 3 Beds
- 1 Bath
- 2 Garages
- 1326 Sq.ft
- 1 Stories
- 3 Beds
- 1 Bath
- 2 Garages
- 1064 Sq.ft
- 1 Stories
- 4 Beds
- 2 - 1/2 Bath
- 3 Garages
- 2360 Sq.ft
- 1 Stories
- 3 Beds
- 2 - 1/2 Bath
- 2 Garages
- 1630 Sq.ft
- 1 Stories
- 3 Beds
- 2 Bath
- 2 Garages
- 1484 Sq.ft
- 1 Stories
- 3 Beds
- 2 Bath
- 2 Garages
- 1380 Sq.ft
- 1 Stories
- 3 Beds
- 2 - 1/2 Bath
- 3 Garages
- 1968 Sq.ft
- 1 Stories
- 3 Beds
- 2 - 1/2 Bath
- 3 Garages
- 2122 Sq.ft
- 1 Stories
- 4 Beds
- 2 Bath
- 2 Garages
- 1574 Sq.ft
- 1 Stories
- 3 Beds
- 2 - 1/2 Bath
- 2 Garages
- 1780 Sq.ft
- 1 Stories
- 3 Beds
- 2 - 1/2 Bath
- 3 Garages
- 1806 Sq.ft
- 1 Stories
- 3 Beds
- 1 Bath
- 2 Garages
- 936 Sq.ft
- 1 Stories
- 2 Beds
- 2 Bath
- 2 Garages
- 1664 Sq.ft
- 1 Stories
- 3 Beds
- 2 Bath
- 2 Garages
- 2078 Sq.ft
- 1 Stories
- 3 Beds
- 2 Bath
- 2 Garages
- 1480 Sq.ft
- 1 Stories
- 3 Beds
- 2 - 1/2 Bath
- 2 Garages
- 1824 Sq.ft
