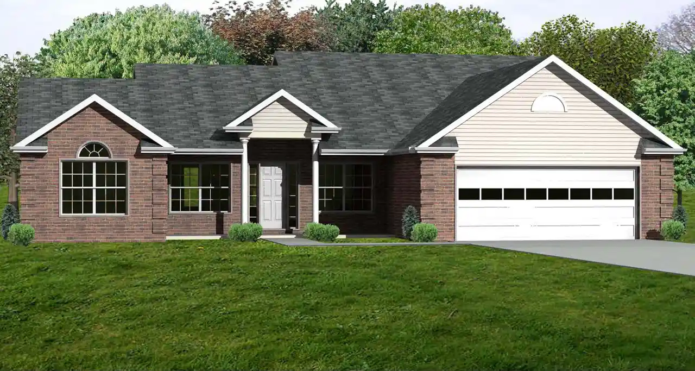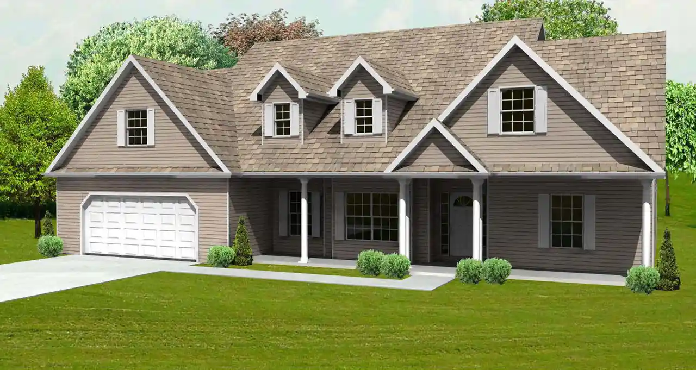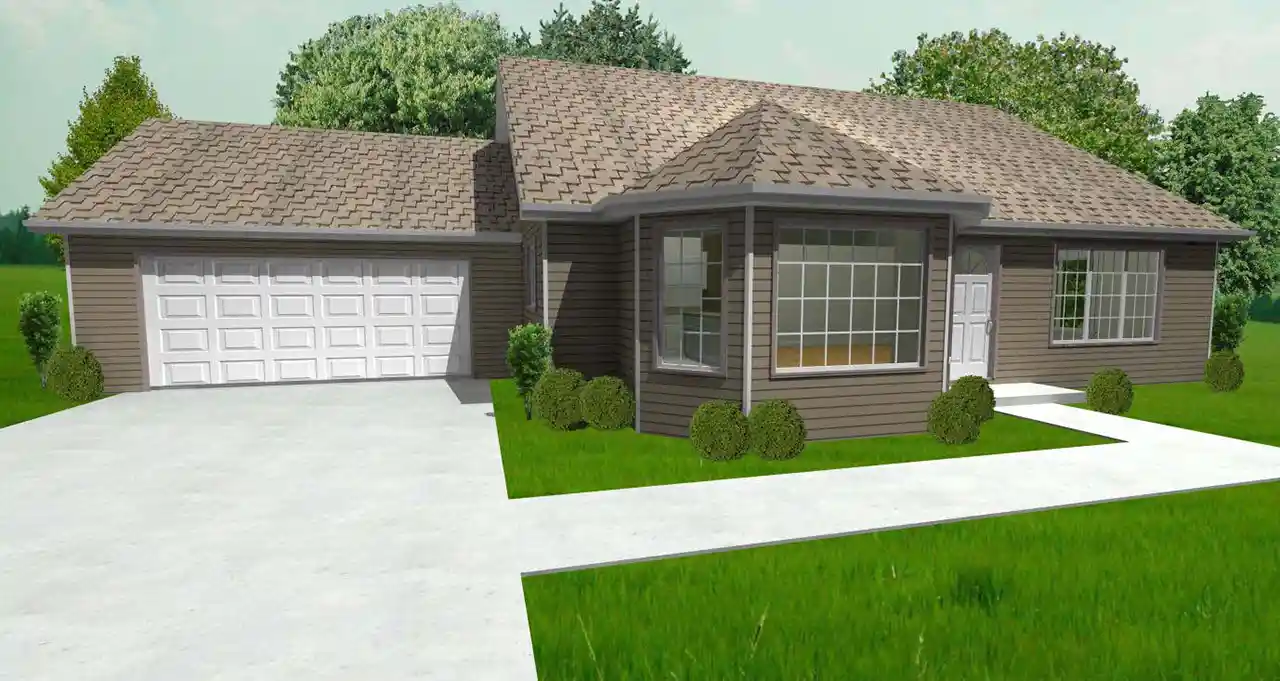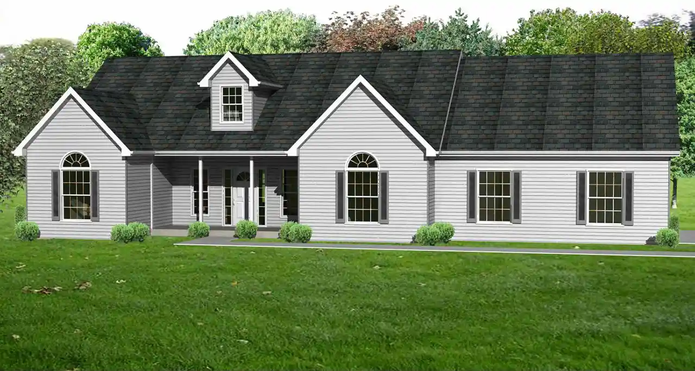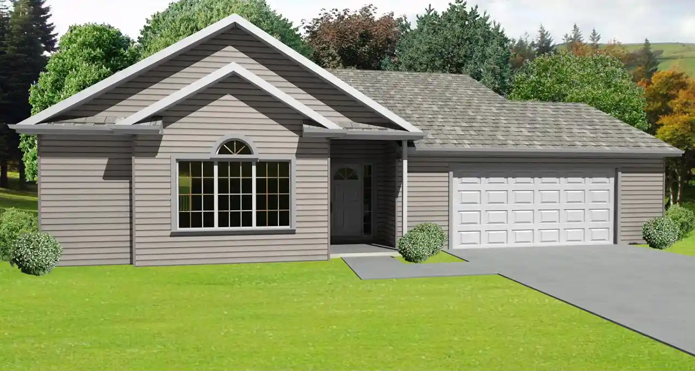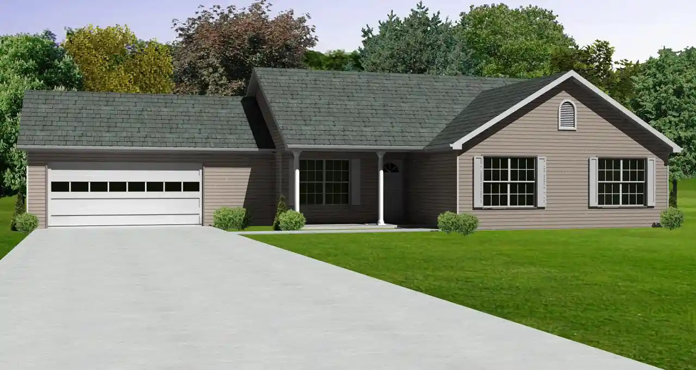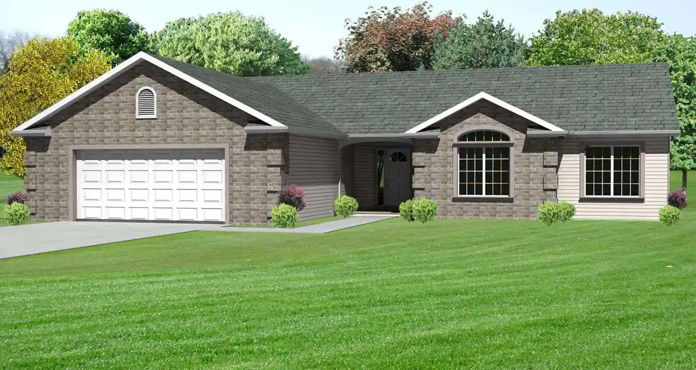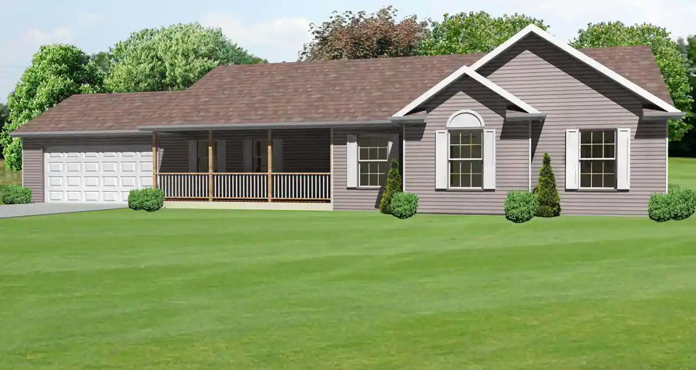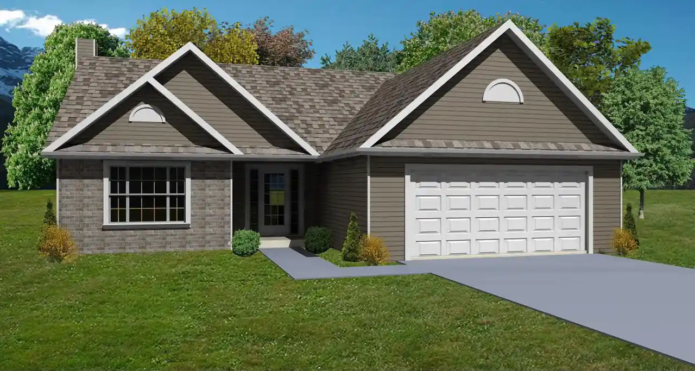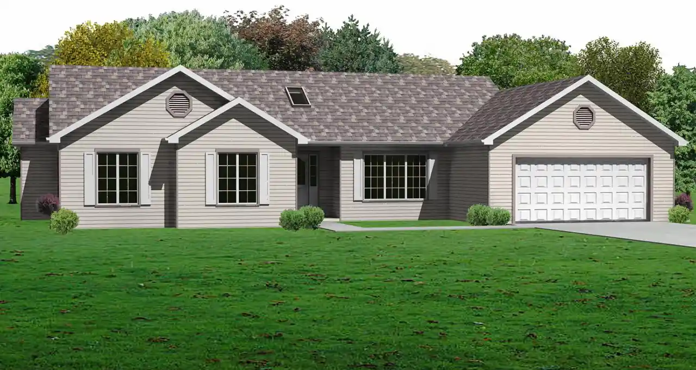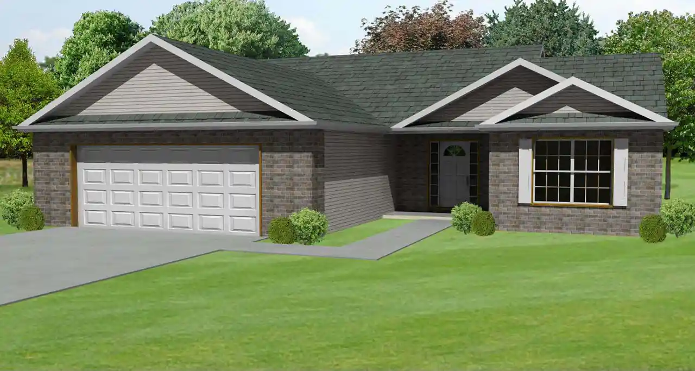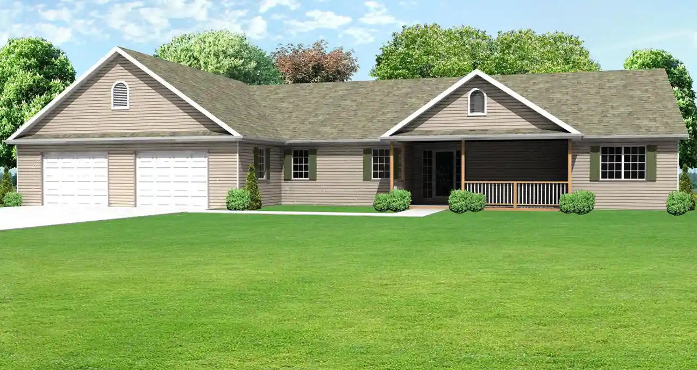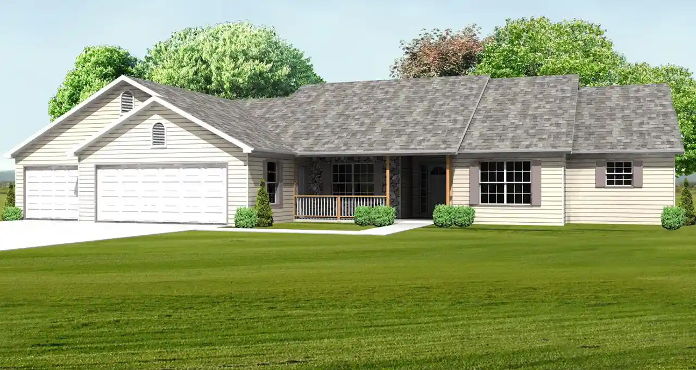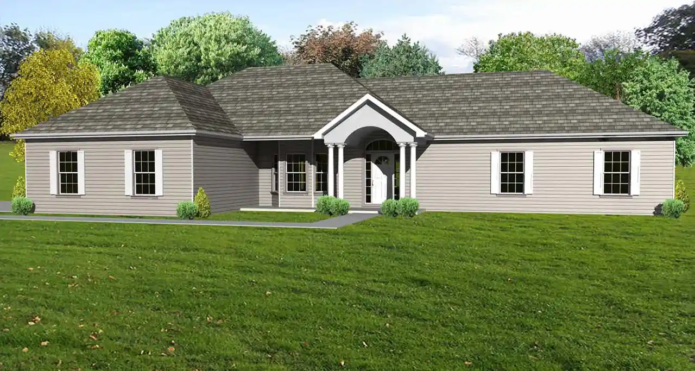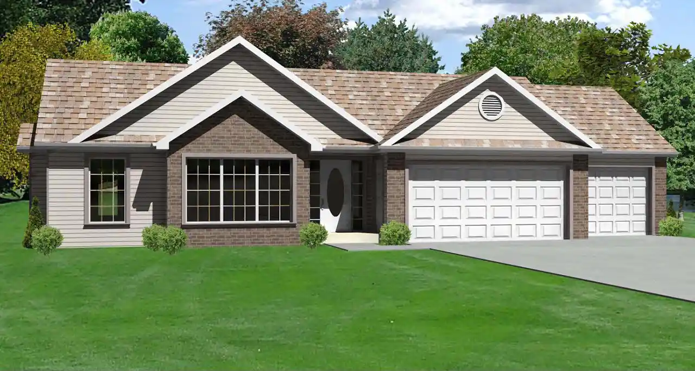House Floor Plans by Designer 51
- 1 Stories
- 3 Beds
- 2 Bath
- 2 Garages
- 2078 Sq.ft
- 1 Stories
- 3 Beds
- 2 - 1/2 Bath
- 2 Garages
- 2002 Sq.ft
- 1 Stories
- 2 Beds
- 1 Bath
- 2 Garages
- 1368 Sq.ft
- 1 Stories
- 3 Beds
- 2 - 1/2 Bath
- 2 Garages
- 1992 Sq.ft
- 1 Stories
- 3 Beds
- 2 Bath
- 2 Garages
- 1414 Sq.ft
- 1 Stories
- 3 Beds
- 2 Bath
- 2 Garages
- 1478 Sq.ft
- 1 Stories
- 3 Beds
- 2 Bath
- 2 Garages
- 1638 Sq.ft
- 1 Stories
- 3 Beds
- 2 - 1/2 Bath
- 2 Garages
- 1662 Sq.ft
- 1 Stories
- 3 Beds
- 2 Bath
- 2 Garages
- 1568 Sq.ft
- 1 Stories
- 3 Beds
- 2 - 1/2 Bath
- 2 Garages
- 1658 Sq.ft
- 1 Stories
- 3 Beds
- 2 Bath
- 2 Garages
- 1714 Sq.ft
- 1 Stories
- 3 Beds
- 2 Bath
- 2 Garages
- 2322 Sq.ft
- 1 Stories
- 3 Beds
- 2 Bath
- 3 Garages
- 2270 Sq.ft
- 1 Stories
- 3 Beds
- 2 - 1/2 Bath
- 2 Garages
- 2090 Sq.ft
- 1 Stories
- 3 Beds
- 2 Bath
- 3 Garages
- 1516 Sq.ft
