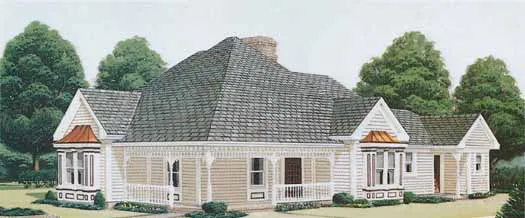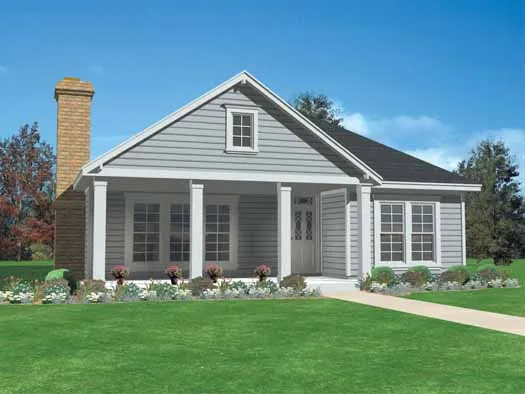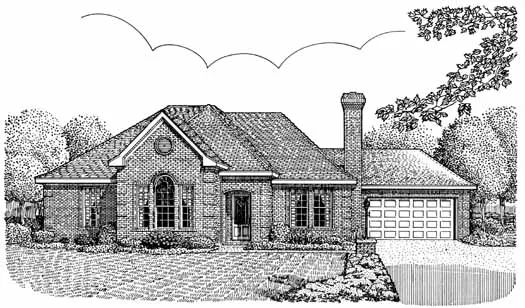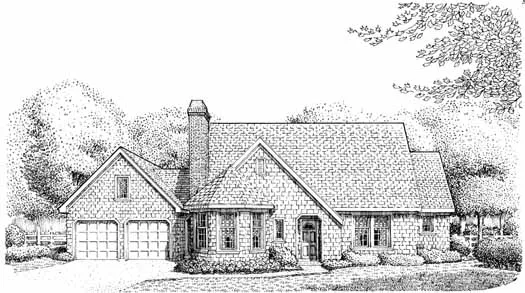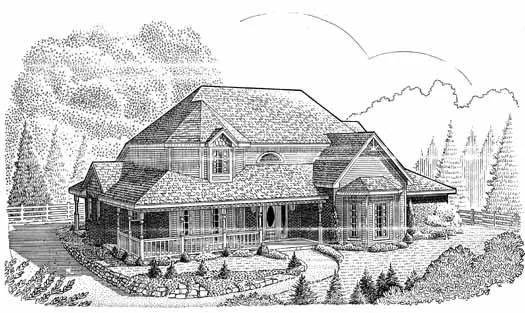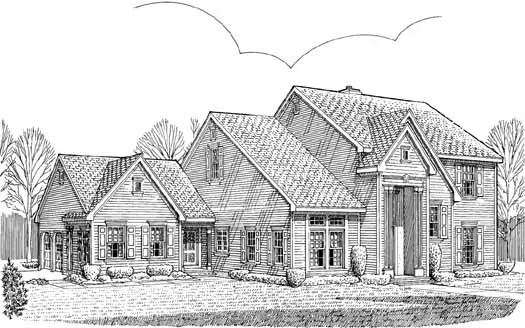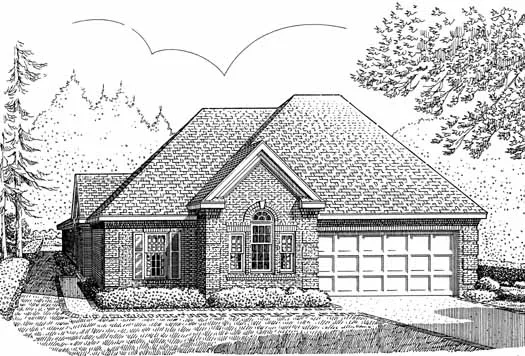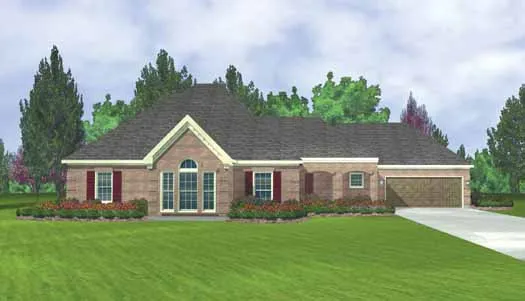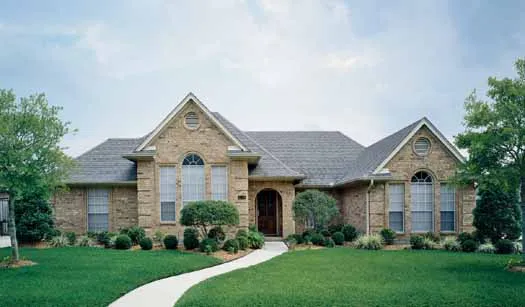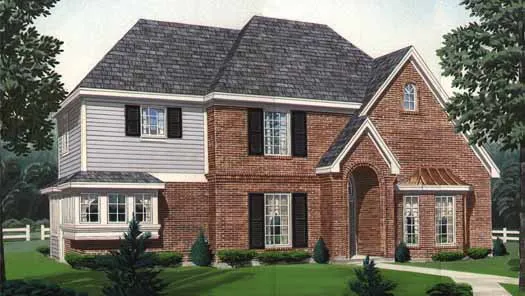House Floor Plans by Designer 58
- 2 Stories
- 3 Beds
- 2 - 1/2 Bath
- 2627 Sq.ft
- 2 Stories
- 4 Beds
- 3 - 1/2 Bath
- 3 Garages
- 3725 Sq.ft
- 1 Stories
- 3 Beds
- 2 Bath
- 2 Garages
- 1753 Sq.ft
- 1 Stories
- 3 Beds
- 2 Bath
- 2 Garages
- 1581 Sq.ft
- 1 Stories
- 3 Beds
- 2 Bath
- 2 Garages
- 1711 Sq.ft
- 1 Stories
- 3 Beds
- 2 Bath
- 2 Garages
- 1983 Sq.ft
- 2 Stories
- 3 Beds
- 2 - 1/2 Bath
- 2194 Sq.ft
- 2 Stories
- 5 Beds
- 5 - 1/2 Bath
- 3 Garages
- 6263 Sq.ft
- 2 Stories
- 4 Beds
- 3 Bath
- 2 Garages
- 3324 Sq.ft
- 2 Stories
- 4 Beds
- 3 - 1/2 Bath
- 3472 Sq.ft
- 2 Stories
- 3 Beds
- 2 - 1/2 Bath
- 2 Garages
- 2593 Sq.ft
- 1 Stories
- 2 Beds
- 2 Bath
- 2 Garages
- 1879 Sq.ft
- 2 Stories
- 3 Beds
- 2 - 1/2 Bath
- 1 Garages
- 1690 Sq.ft
- 2 Stories
- 4 Beds
- 4 - 1/2 Bath
- 2 Garages
- 3564 Sq.ft
- 1 Stories
- 3 Beds
- 2 Bath
- 2 Garages
- 1848 Sq.ft
- 1 Stories
- 3 Beds
- 2 Bath
- 2 Garages
- 1940 Sq.ft
- 1 Stories
- 3 Beds
- 2 Bath
- 2232 Sq.ft
- 2 Stories
- 3 Beds
- 2 - 1/2 Bath
- 2247 Sq.ft


