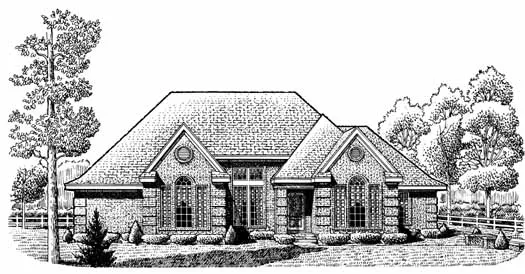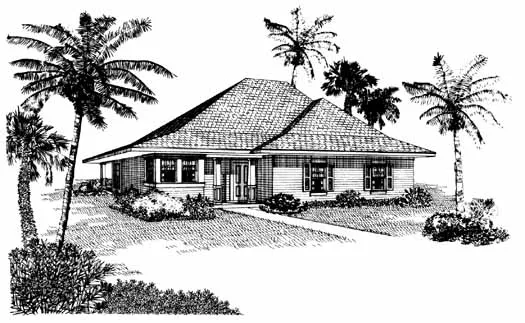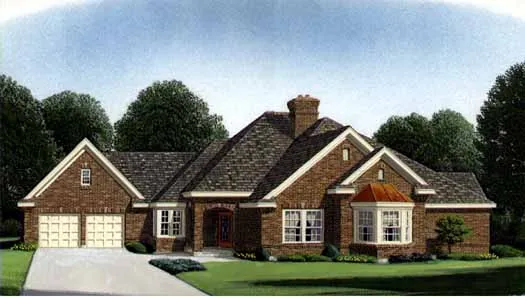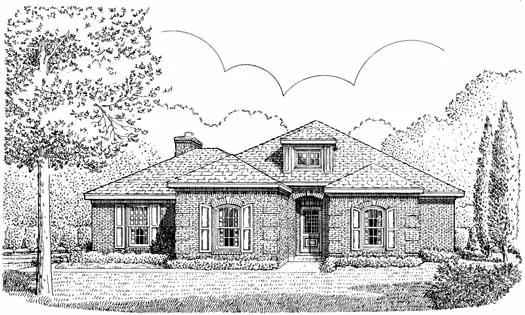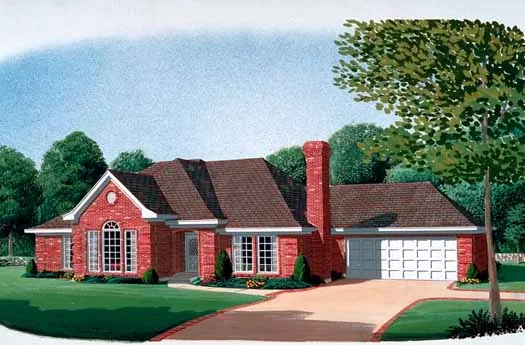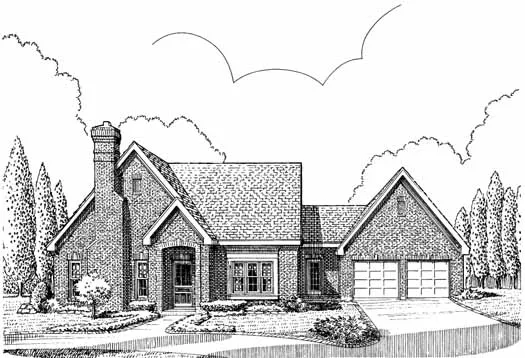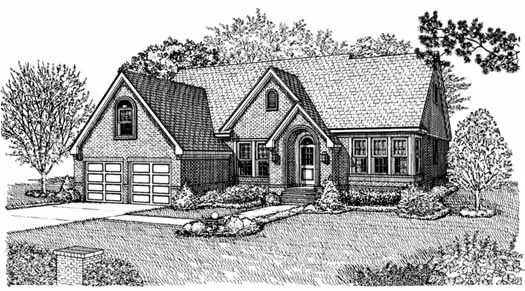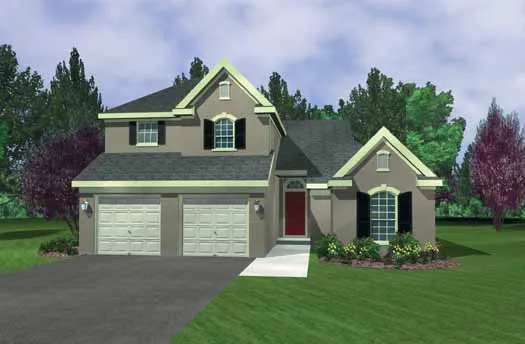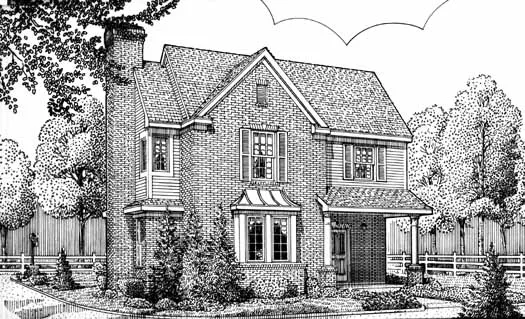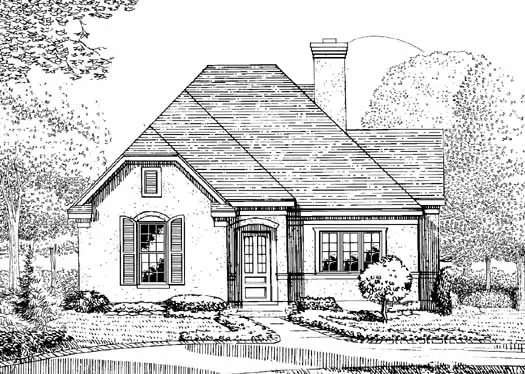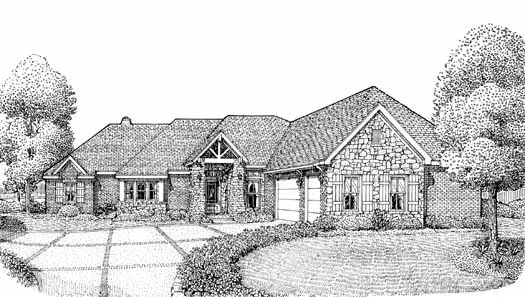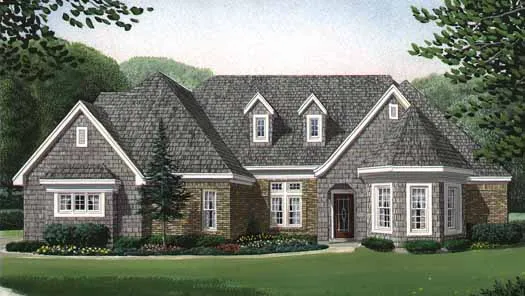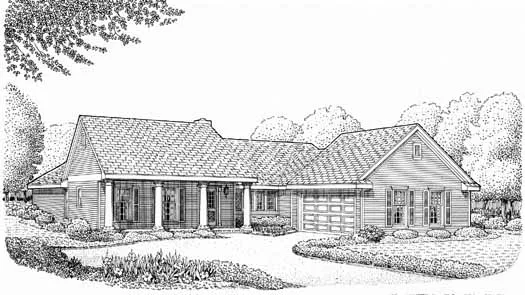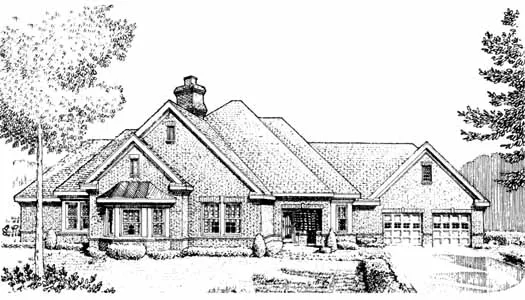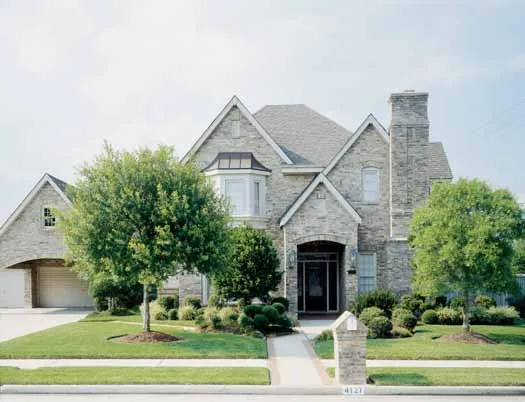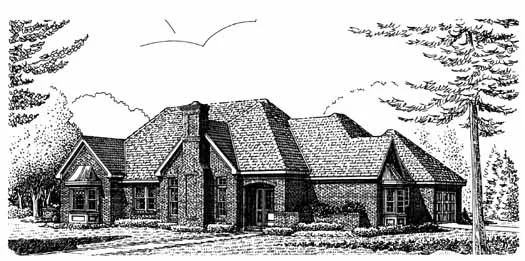House Floor Plans by Designer 58
- 1 Stories
- 4 Beds
- 3 Bath
- 2516 Sq.ft
- 1 Stories
- 3 Beds
- 2 Bath
- 1334 Sq.ft
- 1 Stories
- 3 Beds
- 2 Bath
- 2 Garages
- 2726 Sq.ft
- 2 Stories
- 4 Beds
- 4 - 1/2 Bath
- 3 Garages
- 3626 Sq.ft
- 1 Stories
- 4 Beds
- 3 Bath
- 2 Garages
- 2117 Sq.ft
- 1 Stories
- 3 Beds
- 2 Bath
- 2 Garages
- 1707 Sq.ft
- 2 Stories
- 3 Beds
- 2 - 1/2 Bath
- 2 Garages
- 1844 Sq.ft
- 1 Stories
- 2 Beds
- 2 Bath
- 2 Garages
- 1795 Sq.ft
- 2 Stories
- 3 Beds
- 2 - 1/2 Bath
- 2 Garages
- 1831 Sq.ft
- 2 Stories
- 3 Beds
- 2 - 1/2 Bath
- 2 Garages
- 1854 Sq.ft
- 1 Stories
- 2 Beds
- 2 Bath
- 2 Garages
- 1649 Sq.ft
- 1 Stories
- 3 Beds
- 2 - 1/2 Bath
- 3 Garages
- 2612 Sq.ft
- 1 Stories
- 3 Beds
- 2 Bath
- 2 Garages
- 1672 Sq.ft
- 1 Stories
- 3 Beds
- 2 - 1/2 Bath
- 2 Garages
- 2749 Sq.ft
- 1 Stories
- 3 Beds
- 2 Bath
- 2 Garages
- 1672 Sq.ft
- 2 Stories
- 3 Beds
- 2 - 1/2 Bath
- 2 Garages
- 2705 Sq.ft
- 2 Stories
- 4 Beds
- 3 - 1/2 Bath
- 3 Garages
- 3882 Sq.ft
- 1 Stories
- 3 Beds
- 2 Bath
- 2 Garages
- 2093 Sq.ft
