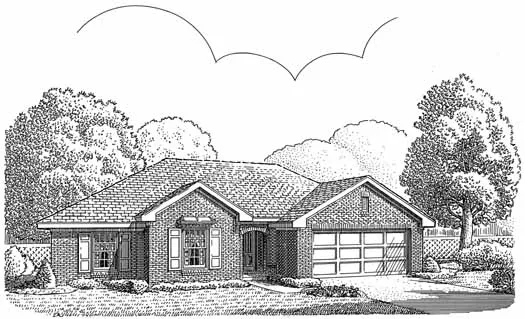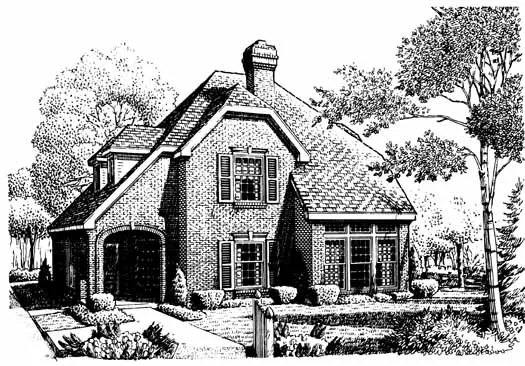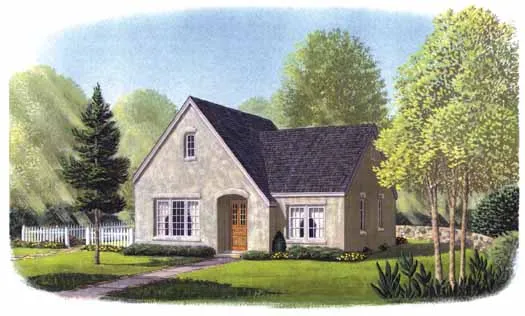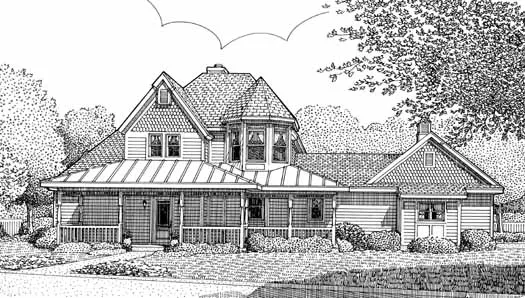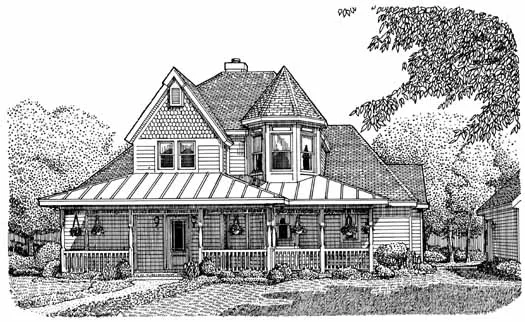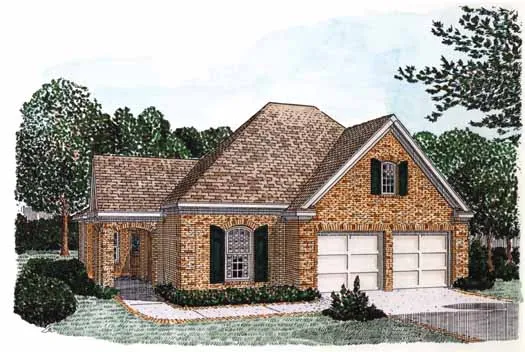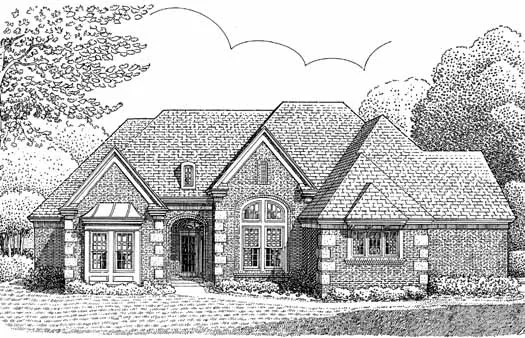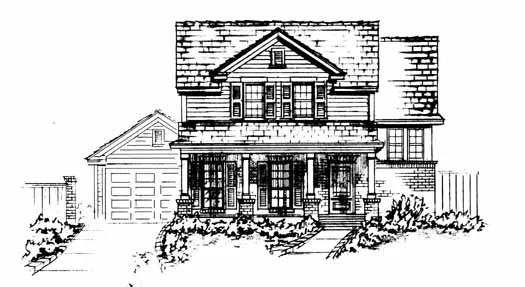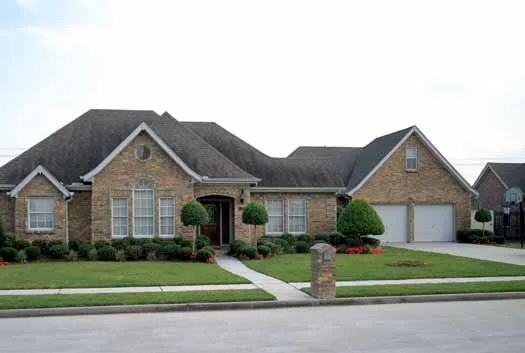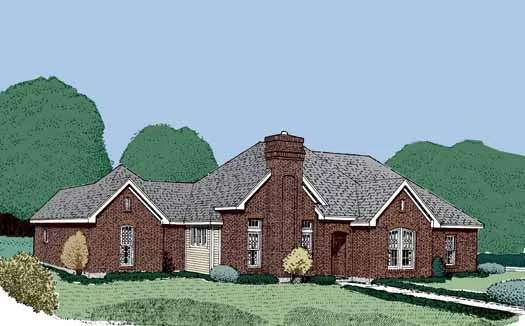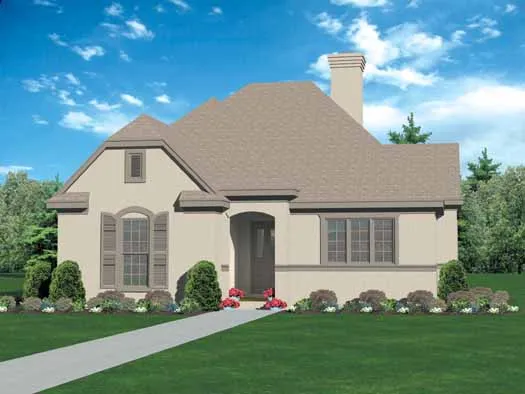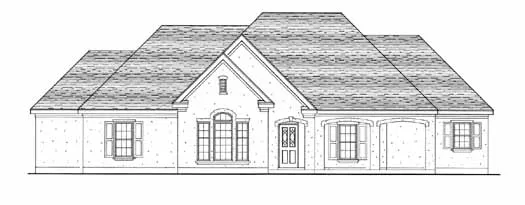House Floor Plans by Designer 58
- 2 Stories
- 4 Beds
- 2 - 1/2 Bath
- 2 Garages
- 2577 Sq.ft
- 1 Stories
- 3 Beds
- 2 Bath
- 2 Garages
- 1770 Sq.ft
- 2 Stories
- 3 Beds
- 2 - 1/2 Bath
- 2 Garages
- 2045 Sq.ft
- 2 Stories
- 4 Beds
- 3 - 1/2 Bath
- 3230 Sq.ft
- 1 Stories
- 3 Beds
- 2 - 1/2 Bath
- 2 Garages
- 2360 Sq.ft
- 2 Stories
- 1 Beds
- 1 - 1/2 Bath
- 2 Garages
- 419 Sq.ft
- 1 Stories
- 2 Beds
- 1 Bath
- 2 Garages
- 1029 Sq.ft
- 2 Stories
- 3 Beds
- 2 - 1/2 Bath
- 2 Garages
- 1986 Sq.ft
- 2 Stories
- 3 Beds
- 2 - 1/2 Bath
- 2 Garages
- 2056 Sq.ft
- 1 Stories
- 2 Beds
- 2 Bath
- 2 Garages
- 1410 Sq.ft
- 1 Stories
- 3 Beds
- 3 Bath
- 2 Garages
- 2397 Sq.ft
- 2 Stories
- 3 Beds
- 4 Bath
- 2 Garages
- 2972 Sq.ft
- 2 Stories
- 3 Beds
- 2 - 1/2 Bath
- 2 Garages
- 1925 Sq.ft
- 1 Stories
- 3 Beds
- 2 Bath
- 2 Garages
- 2260 Sq.ft
- 1 Stories
- 4 Beds
- 3 - 1/2 Bath
- 2 Garages
- 2741 Sq.ft
- 2 Stories
- 3 Beds
- 2 Bath
- 1706 Sq.ft
- 1 Stories
- 2 Beds
- 2 Bath
- 2 Garages
- 1649 Sq.ft
- 1 Stories
- 3 Beds
- 2 Bath
- 2 Garages
- 2313 Sq.ft

