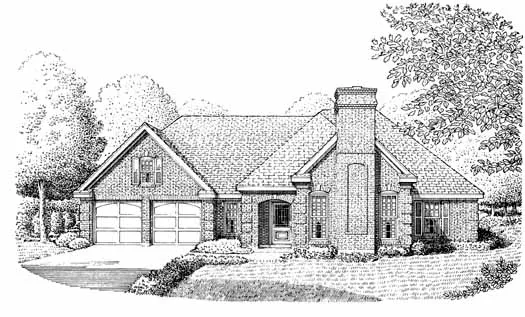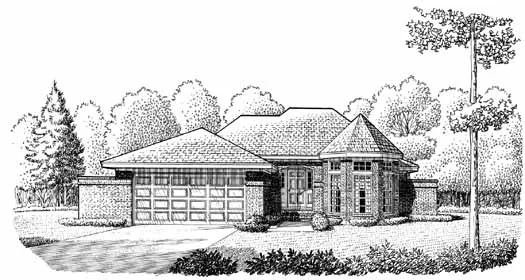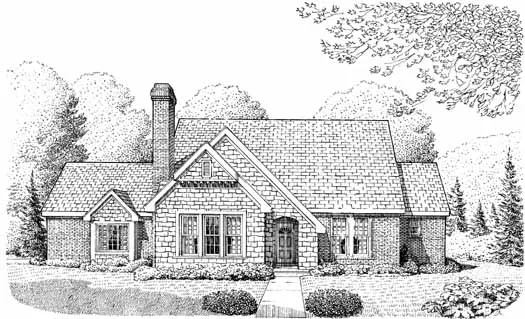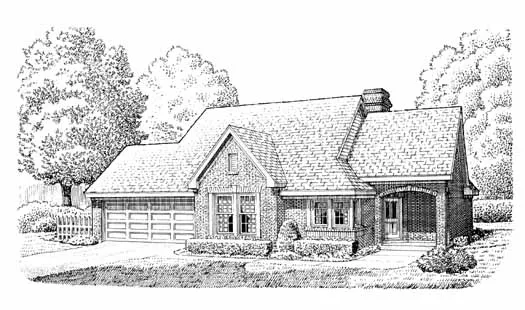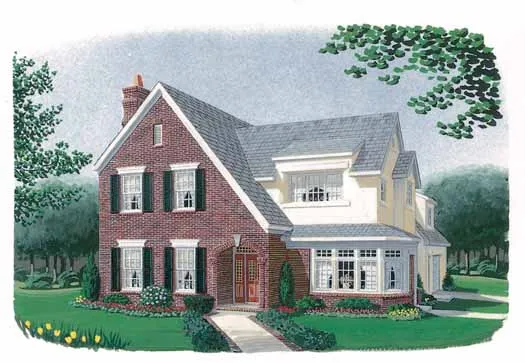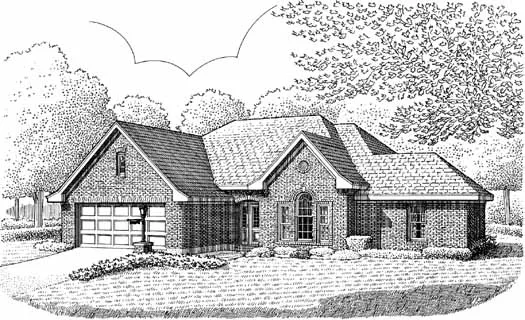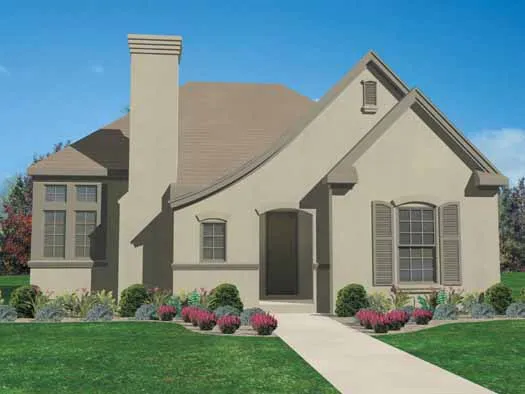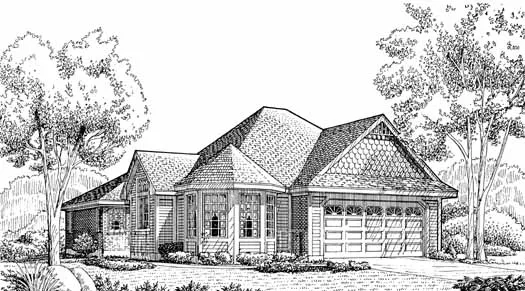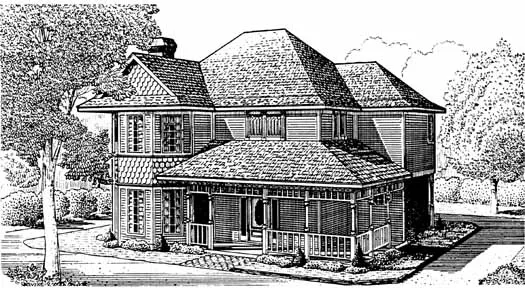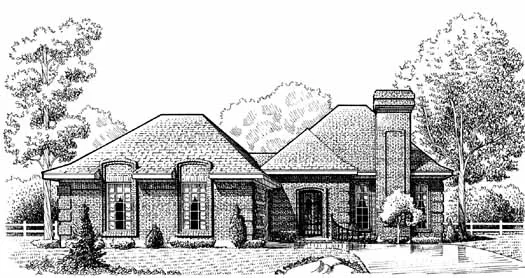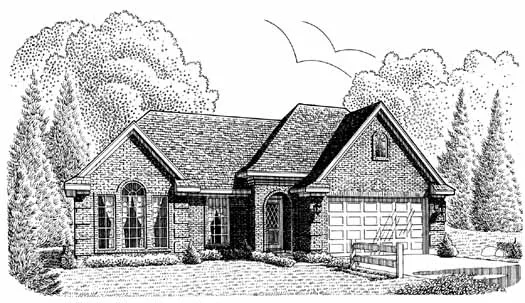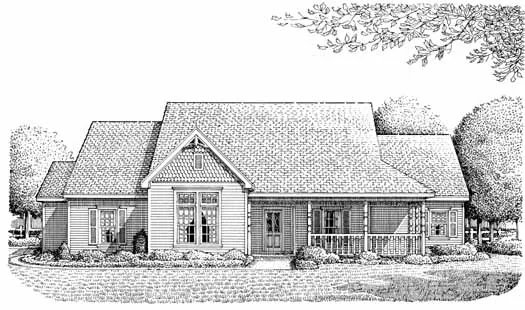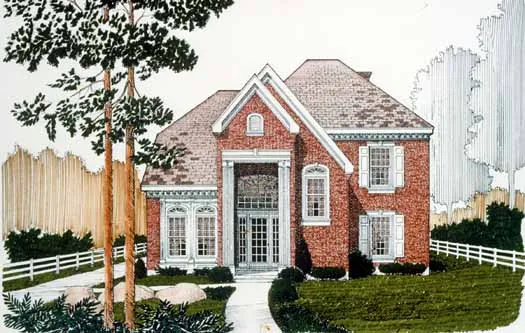House Floor Plans by Designer 58
- 1 Stories
- 3 Beds
- 2 Bath
- 2 Garages
- 1539 Sq.ft
- 1 Stories
- 2 Beds
- 2 Bath
- 2 Garages
- 1824 Sq.ft
- 1 Stories
- 2 Beds
- 2 Bath
- 2 Garages
- 1357 Sq.ft
- 1 Stories
- 3 Beds
- 2 Bath
- 2 Garages
- 1667 Sq.ft
- 2 Stories
- 3 Beds
- 2 - 1/2 Bath
- 2087 Sq.ft
- 2 Stories
- 4 Beds
- 3 - 1/2 Bath
- 2 Garages
- 2596 Sq.ft
- 2 Stories
- 4 Beds
- 3 - 1/2 Bath
- 1 Garages
- 3443 Sq.ft
- 1 Stories
- 3 Beds
- 2 Bath
- 2 Garages
- 1661 Sq.ft
- 2 Stories
- 4 Beds
- 2 - 1/2 Bath
- 2 Garages
- 2718 Sq.ft
- 1 Stories
- 3 Beds
- 2 Bath
- 2 Garages
- 1957 Sq.ft
- 2 Stories
- 4 Beds
- 3 - 1/2 Bath
- 2 Garages
- 3044 Sq.ft
- 1 Stories
- 3 Beds
- 2 Bath
- 2 Garages
- 1621 Sq.ft
- 1 Stories
- 3 Beds
- 2 Bath
- 2 Garages
- 1505 Sq.ft
- 2 Stories
- 3 Beds
- 2 - 1/2 Bath
- 2 Garages
- 1678 Sq.ft
- 1 Stories
- 3 Beds
- 2 Bath
- 2 Garages
- 1774 Sq.ft
- 1 Stories
- 2 Beds
- 2 Bath
- 2 Garages
- 1997 Sq.ft
- 1 Stories
- 3 Beds
- 2 Bath
- 2 Garages
- 2313 Sq.ft
- 2 Stories
- 3 Beds
- 3 - 1/2 Bath
- 2808 Sq.ft
