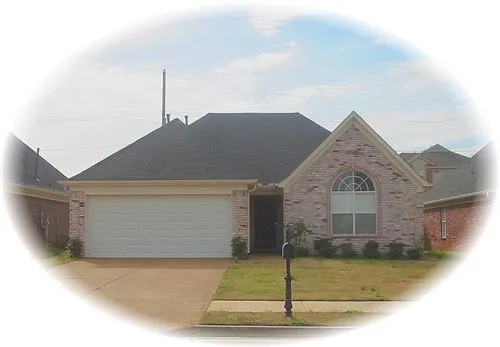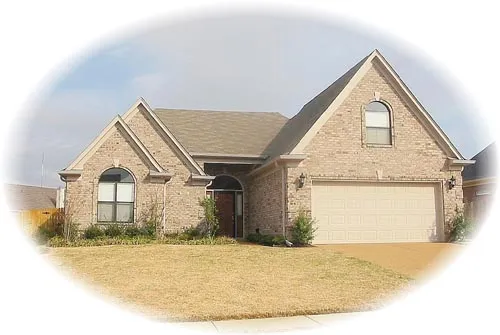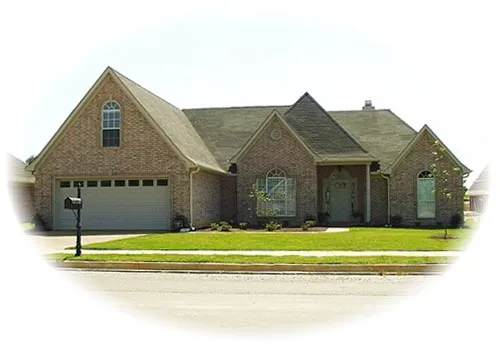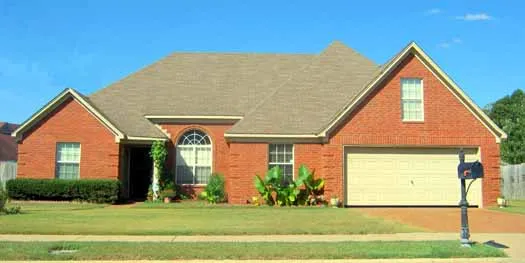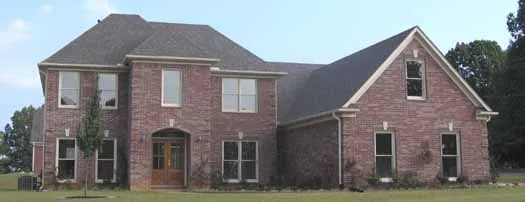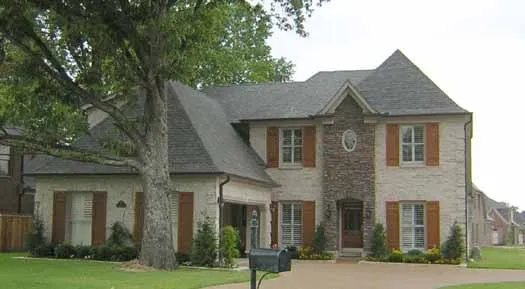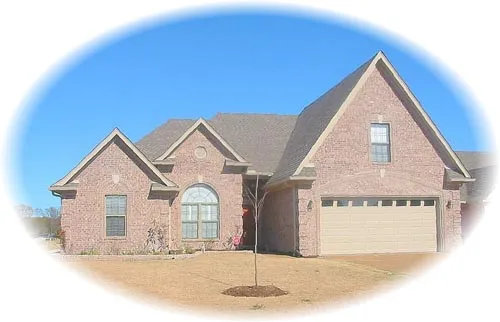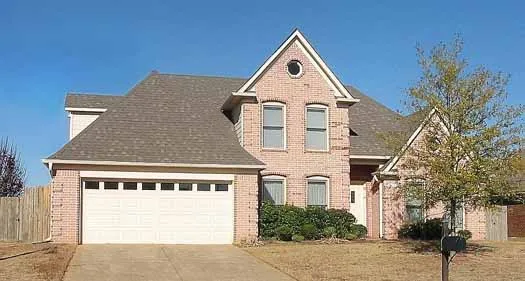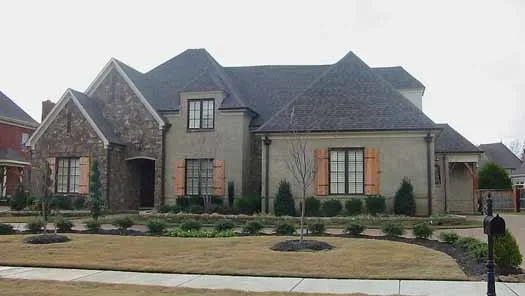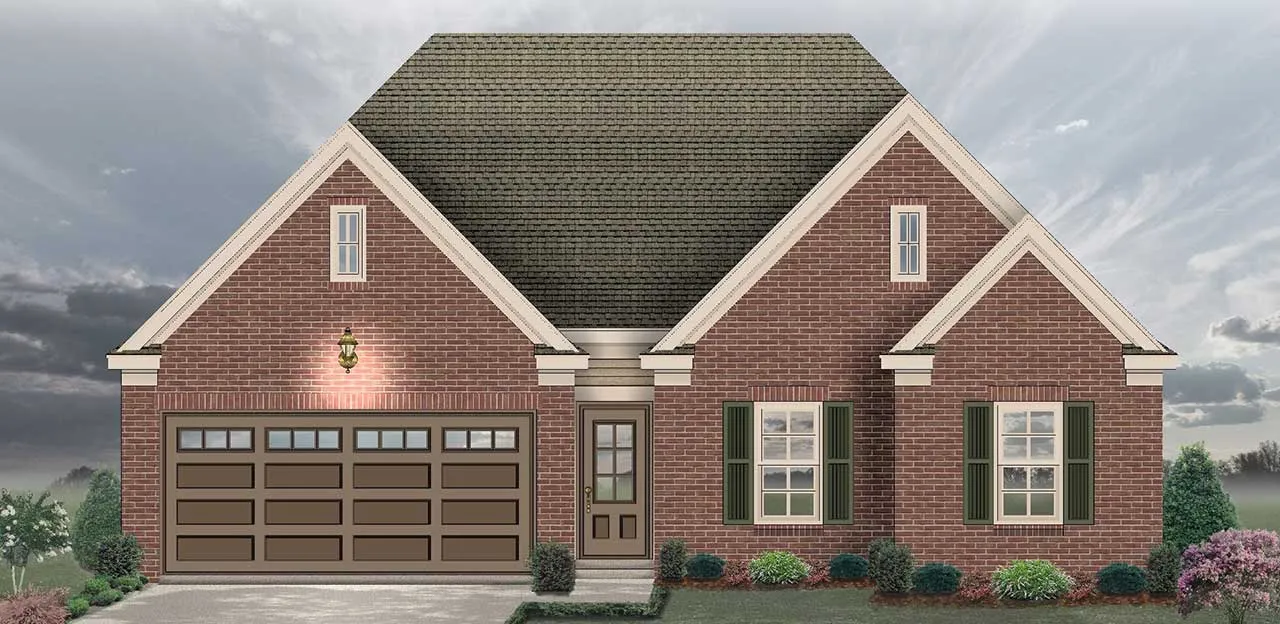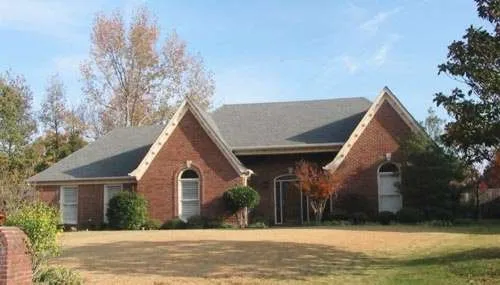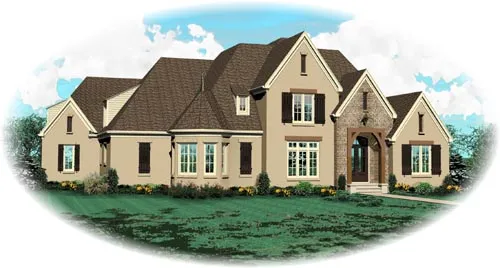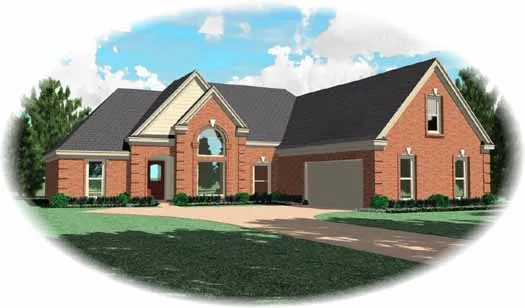House Floor Plans by Designer 6
- 1 Stories
- 3 Beds
- 2 Bath
- 2 Garages
- 1517 Sq.ft
- 1 Stories
- 3 Beds
- 2 Bath
- 2 Garages
- 1894 Sq.ft
- 1 Stories
- 3 Beds
- 2 Bath
- 2 Garages
- 2005 Sq.ft
- 1 Stories
- 3 Beds
- 2 Bath
- 2 Garages
- 2465 Sq.ft
- 2 Stories
- 4 Beds
- 3 - 1/2 Bath
- 3 Garages
- 3747 Sq.ft
- 1 Stories
- 3 Beds
- 2 Bath
- 2 Garages
- 1668 Sq.ft
- 2 Stories
- 3 Beds
- 2 - 1/2 Bath
- 2 Garages
- 2151 Sq.ft
- 2 Stories
- 4 Beds
- 2 - 1/2 Bath
- 3 Garages
- 3412 Sq.ft
- 2 Stories
- 4 Beds
- 4 Bath
- 2 Garages
- 3180 Sq.ft
- 1 Stories
- 3 Beds
- 2 Bath
- 2 Garages
- 2319 Sq.ft
- 2 Stories
- 3 Beds
- 2 - 1/2 Bath
- 2 Garages
- 2086 Sq.ft
- 2 Stories
- 4 Beds
- 4 - 1/2 Bath
- 3 Garages
- 4580 Sq.ft
- 2 Stories
- 3 Beds
- 2 - 1/2 Bath
- 2 Garages
- 1810 Sq.ft
- 2 Stories
- 3 Beds
- 2 - 1/2 Bath
- 2 Garages
- 2798 Sq.ft
- 1 Stories
- 3 Beds
- 2 Bath
- 2 Garages
- 1521 Sq.ft
- 1 Stories
- 3 Beds
- 2 Bath
- 2 Garages
- 1785 Sq.ft
- 2 Stories
- 5 Beds
- 3 - 1/2 Bath
- 3 Garages
- 4062 Sq.ft
- 1 Stories
- 3 Beds
- 2 Bath
- 2 Garages
- 1919 Sq.ft
