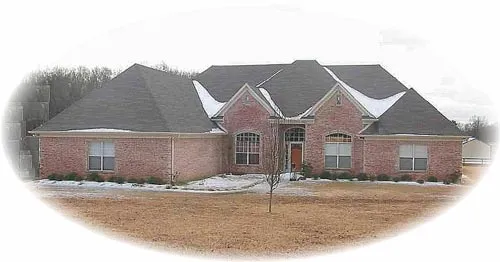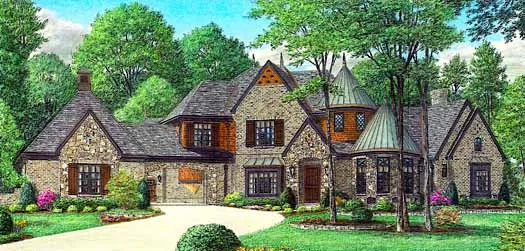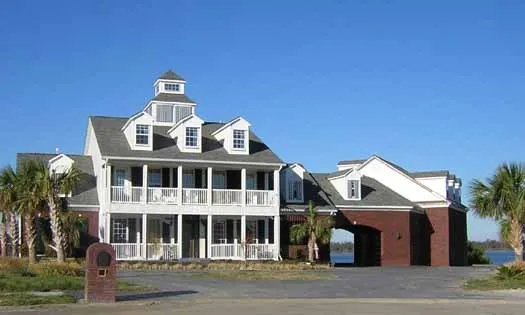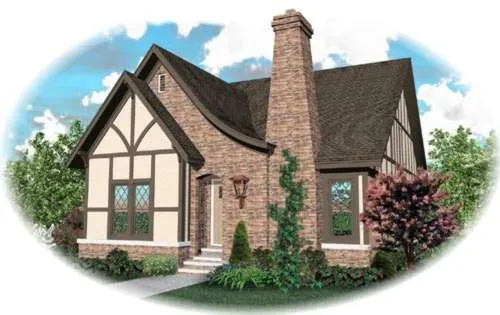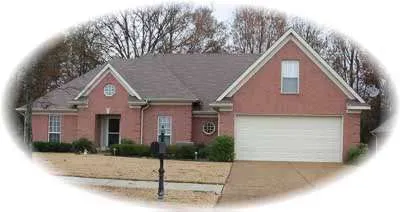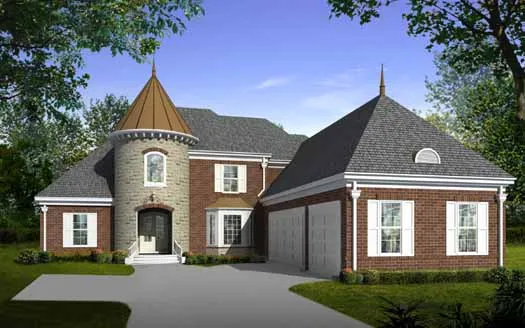House Floor Plans by Designer 6
- 1 Stories
- 5 Beds
- 4 - 1/2 Bath
- 3 Garages
- 3105 Sq.ft
- 2 Stories
- 3 Beds
- 2 - 1/2 Bath
- 2200 Sq.ft
- 2 Stories
- 4 Beds
- 3 - 1/2 Bath
- 4 Garages
- 5591 Sq.ft
- 2 Stories
- 5 Beds
- 4 - 1/2 Bath
- 3 Garages
- 6084 Sq.ft
- 2 Stories
- 3 Beds
- 2 - 1/2 Bath
- 2 Garages
- 2868 Sq.ft
- 2 Stories
- 4 Beds
- 5 - 1/2 Bath
- 4 Garages
- 8194 Sq.ft
- 1 Stories
- 3 Beds
- 2 - 1/2 Bath
- 3 Garages
- 3000 Sq.ft
- 2 Stories
- 3 Beds
- 2 Bath
- 1 Garages
- 3214 Sq.ft
- 1 Stories
- 3 Beds
- 2 Bath
- 2 Garages
- 1360 Sq.ft
- 2 Stories
- 6 Beds
- 5 - 1/2 Bath
- 4 Garages
- 7700 Sq.ft
- 2 Stories
- 2 Beds
- 2 Bath
- 2 Garages
- 1280 Sq.ft
- 1 Stories
- 3 Beds
- 2 Bath
- 2 Garages
- 1900 Sq.ft
- 1 Stories
- 3 Beds
- 4 Bath
- 3 Garages
- 5126 Sq.ft
- 1 Stories
- 2 Beds
- 2 Bath
- 2 Garages
- 1200 Sq.ft
- 1 Stories
- 3 Beds
- 2 Bath
- 1034 Sq.ft
- 2 Stories
- 4 Beds
- 4 Bath
- 3 Garages
- 4000 Sq.ft
- 2 Stories
- 3 Beds
- 2 - 1/2 Bath
- 2 Garages
- 3035 Sq.ft
- 1 Stories
- 3 Beds
- 2 - 1/2 Bath
- 2 Garages
- 2300 Sq.ft
