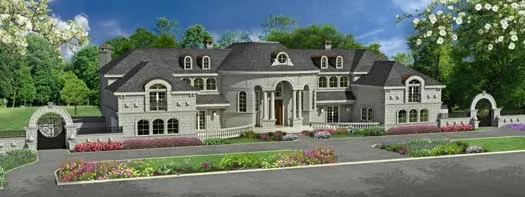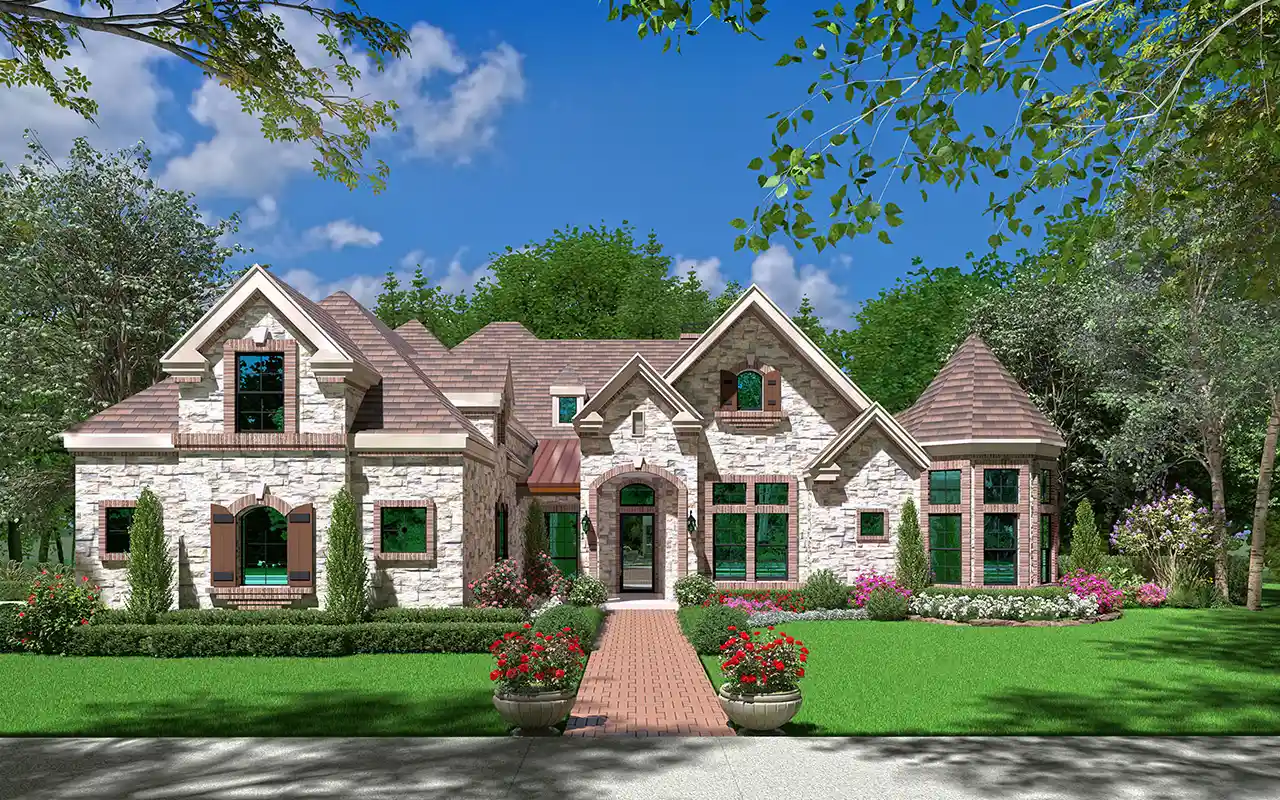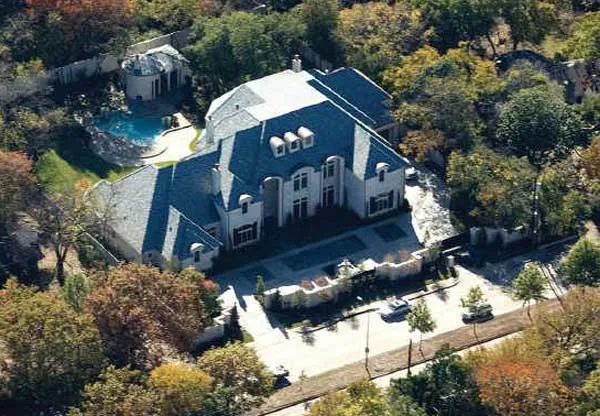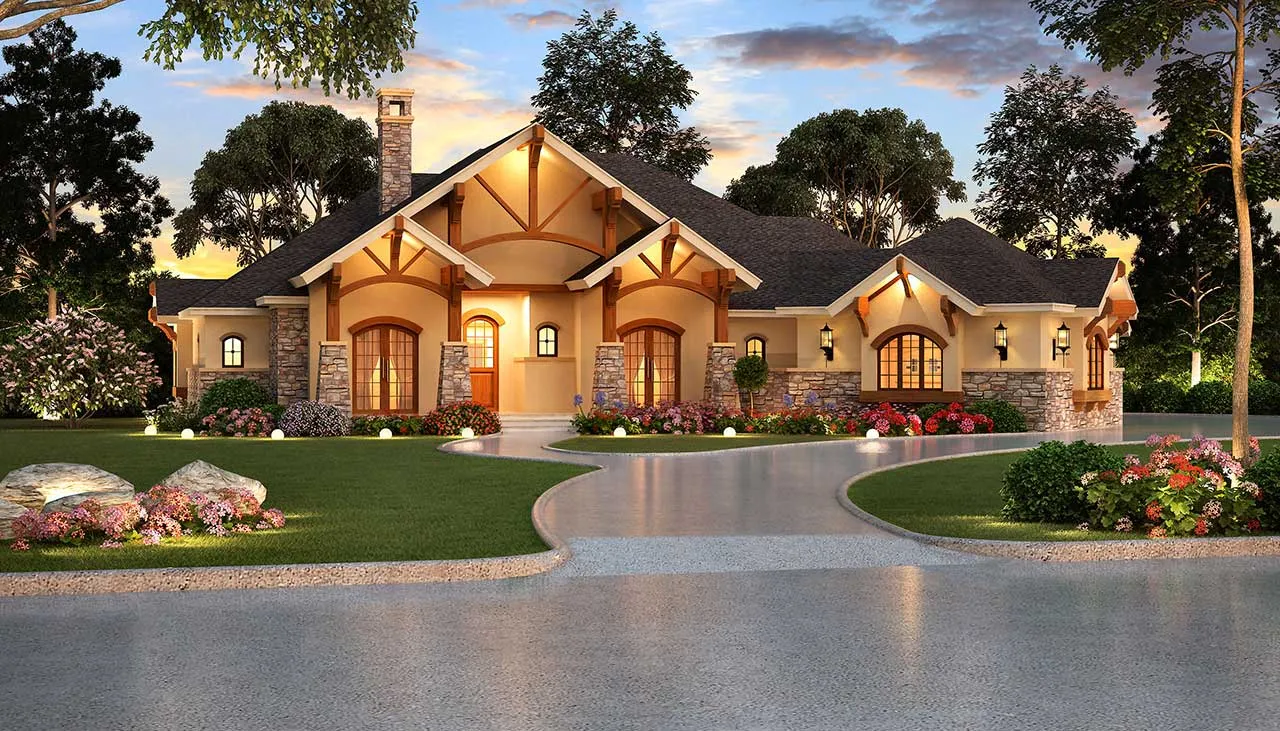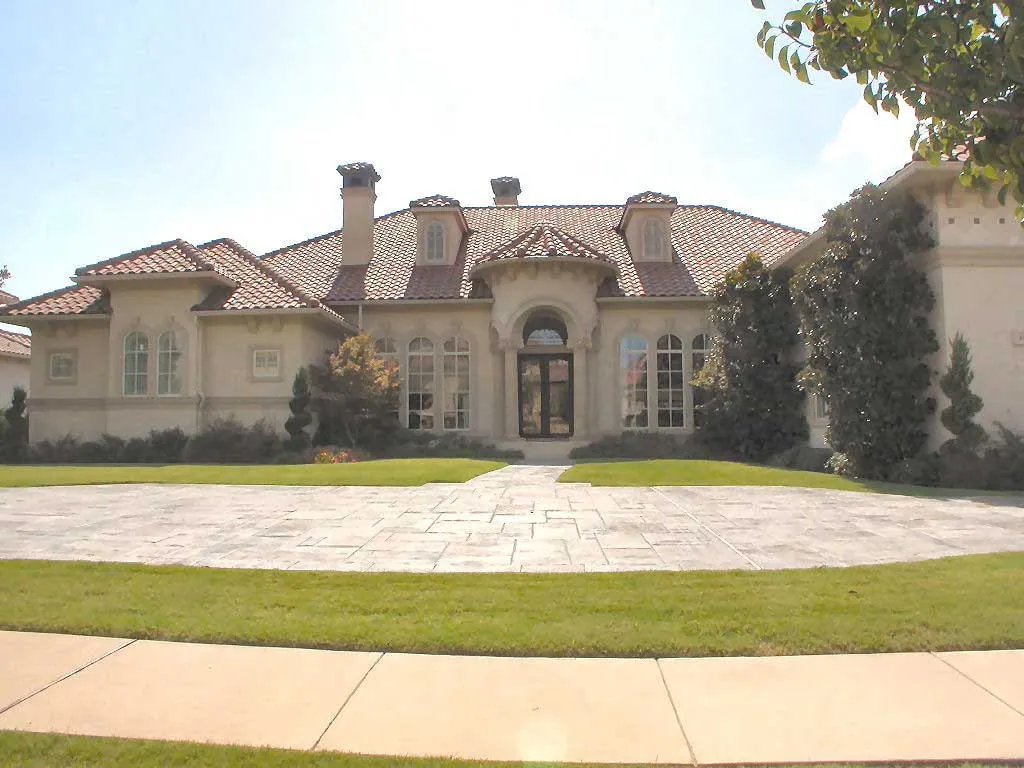House Floor Plans by Designer 63
- 1 Stories
- 4 Beds
- 4 - 1/2 Bath
- 3 Garages
- 6610 Sq.ft
- 2 Stories
- 3 Beds
- 3 - 1/2 Bath
- 3 Garages
- 3049 Sq.ft
- 1 Stories
- 3 Beds
- 2 - 1/2 Bath
- 2 Garages
- 2216 Sq.ft
- 3 Stories
- 6 Beds
- 7 - 1/2 Bath
- 4 Garages
- 10639 Sq.ft
- 2 Stories
- 4 Beds
- 5 - 1/2 Bath
- 5 Garages
- 9253 Sq.ft
- 2 Stories
- 6 Beds
- 7 - 1/2 Bath
- 5 Garages
- 10838 Sq.ft
- 2 Stories
- 5 Beds
- 4 - 1/2 Bath
- 4 Garages
- 8513 Sq.ft
- 2 Stories
- 4 Beds
- 4 - 1/2 Bath
- 3 Garages
- 4405 Sq.ft
- 3 Stories
- 5 Beds
- 6 - 1/2 Bath
- 5 Garages
- 12268 Sq.ft
- 2 Stories
- 3 Beds
- 3 - 1/2 Bath
- 3 Garages
- 4388 Sq.ft
- 2 Stories
- 6 Beds
- 6 - 1/2 Bath
- 3 Garages
- 6339 Sq.ft
- 2 Stories
- 4 Beds
- 3 Bath
- 3 Garages
- 2845 Sq.ft
- 2 Stories
- 6 Beds
- 6 - 1/2 Bath
- 4 Garages
- 11164 Sq.ft
- 1 Stories
- 5 Beds
- 5 Bath
- 2 Garages
- 3923 Sq.ft
- 2 Stories
- 3 Beds
- 3 Bath
- 2827 Sq.ft
- 2 Stories
- 5 Beds
- 5 - 1/2 Bath
- 5 Garages
- 5726 Sq.ft
- 1 Stories
- 4 Beds
- 4 Bath
- 3 Garages
- 3680 Sq.ft
- 1 Stories
- 5 Beds
- 5 - 1/2 Bath
- 3 Garages
- 7354 Sq.ft



