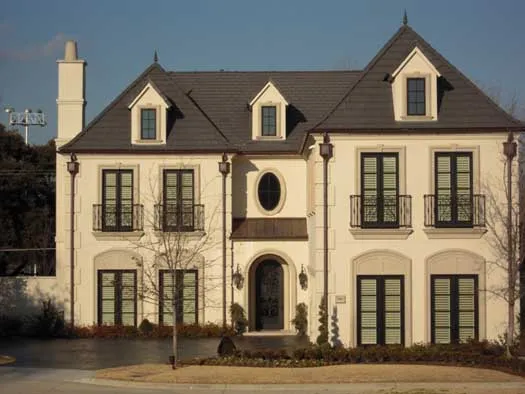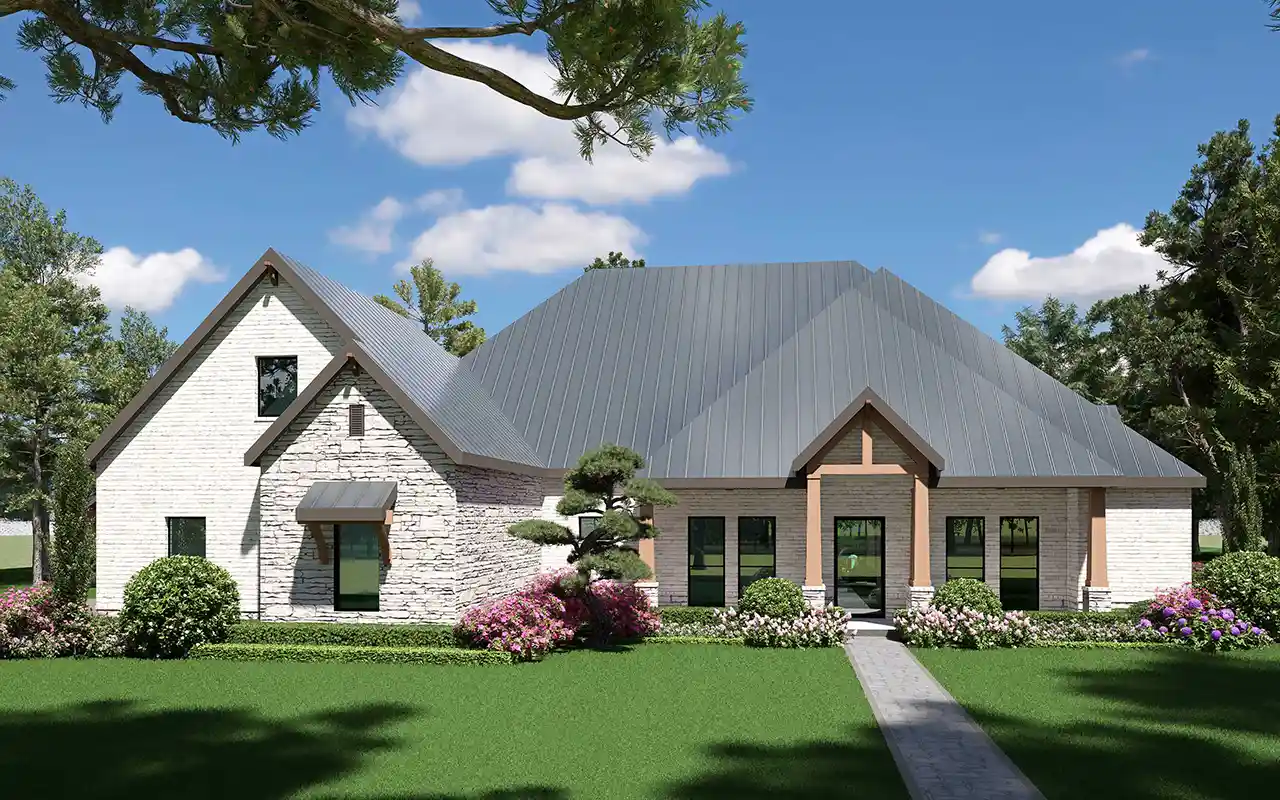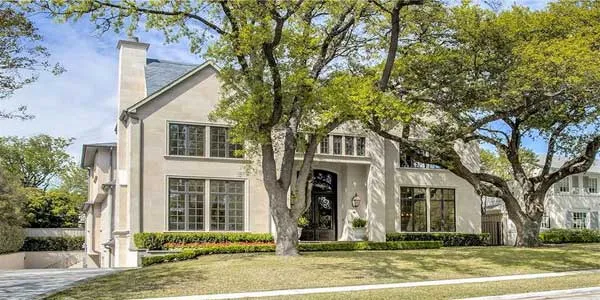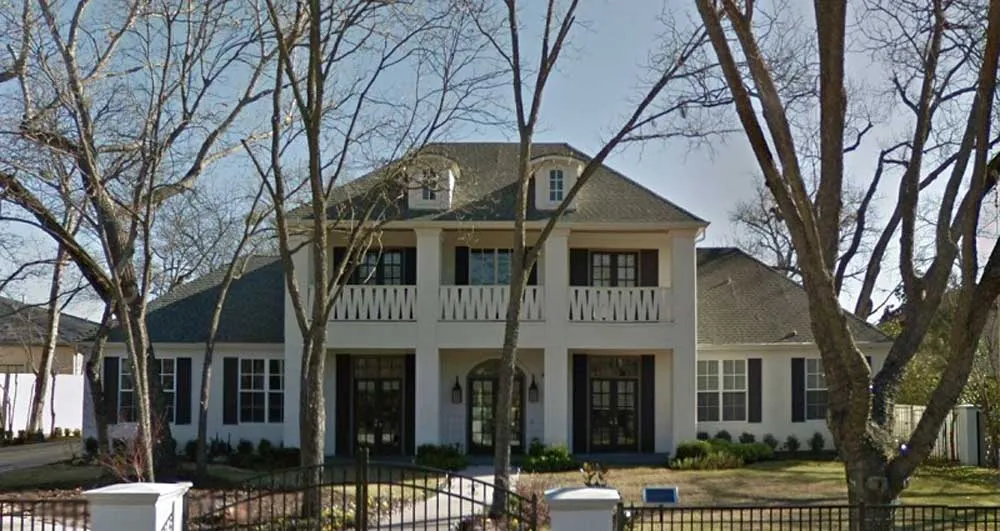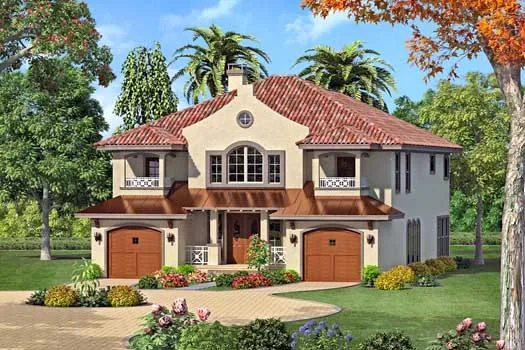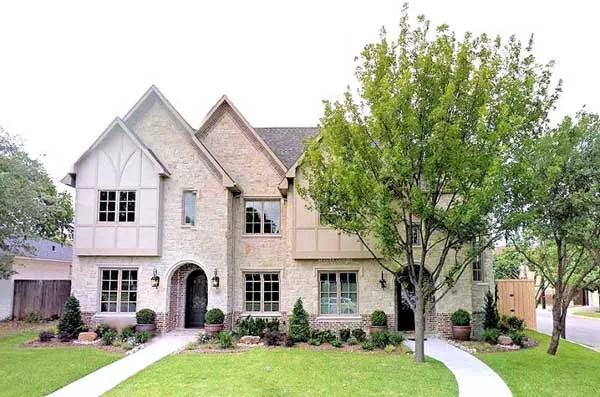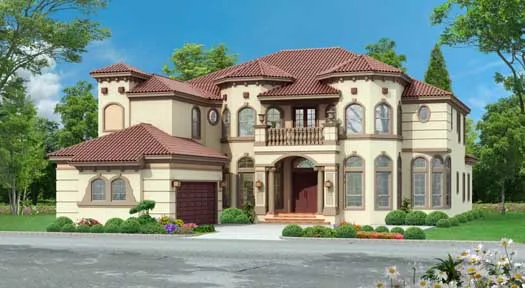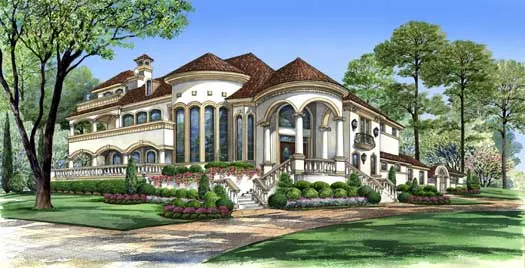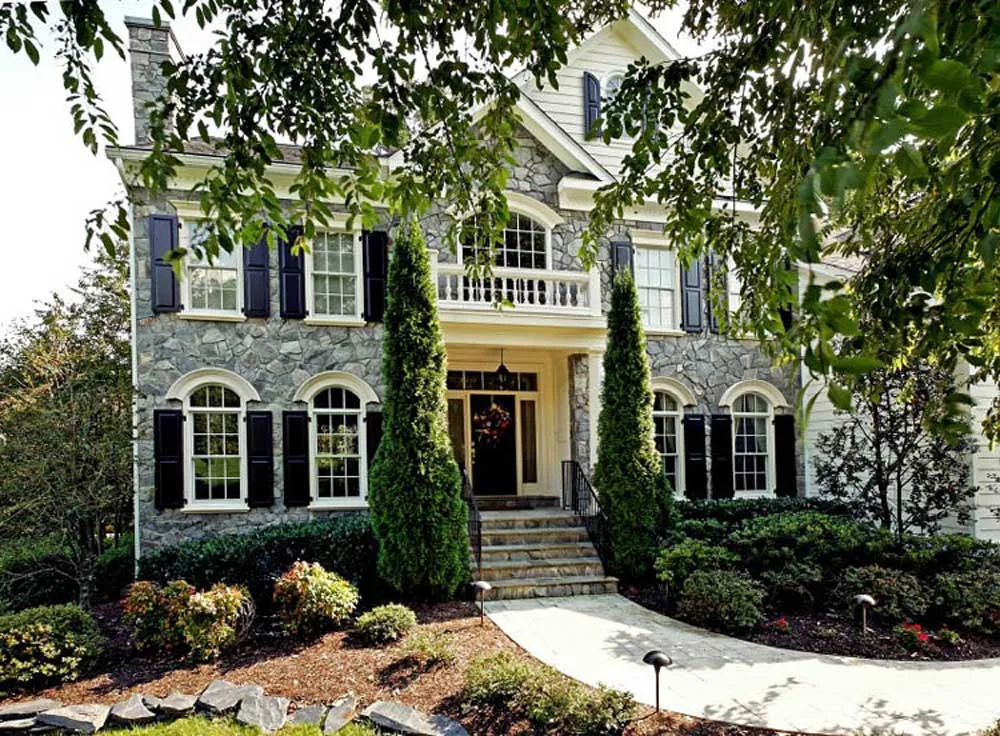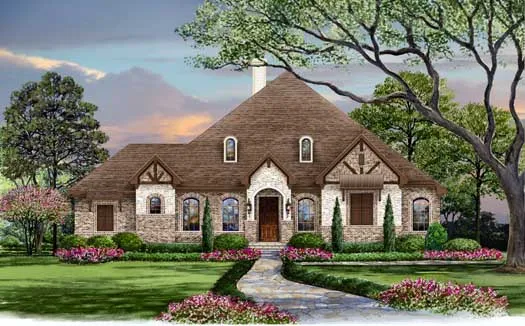House Floor Plans by Designer 63
- 2 Stories
- 3 Beds
- 3 - 1/2 Bath
- 3 Garages
- 5799 Sq.ft
- 1 Stories
- 5 Beds
- 5 - 1/2 Bath
- 3 Garages
- 7365 Sq.ft
- 2 Stories
- 4 Beds
- 3 Bath
- 3 Garages
- 4166 Sq.ft
- 2 Stories
- 6 Beds
- 5 - 1/2 Bath
- 4 Garages
- 8368 Sq.ft
- 3 Stories
- 5 Beds
- 6 - 1/2 Bath
- 4 Garages
- 6291 Sq.ft
- 2 Stories
- 5 Beds
- 6 - 1/2 Bath
- 3 Garages
- 7918 Sq.ft
- 2 Stories
- 4 Beds
- 3 Bath
- 3 Garages
- 3529 Sq.ft
- 2 Stories
- 4 Beds
- 4 - 1/2 Bath
- 2 Garages
- 5224 Sq.ft
- 2 Stories
- 4 Beds
- 4 Bath
- 2 Garages
- 3585 Sq.ft
- 2 Stories
- 7 Beds
- 8 - 1/2 Bath
- 6 Garages
- 7462 Sq.ft
- 2 Stories
- 5 Beds
- 5 - 1/2 Bath
- 2 Garages
- 5351 Sq.ft
- 2 Stories
- 4 Beds
- 4 - 1/2 Bath
- 3 Garages
- 5413 Sq.ft
- 2 Stories
- 5 Beds
- 4 - 1/2 Bath
- 2 Garages
- 4241 Sq.ft
- 2 Stories
- 4 Beds
- 3 - 1/2 Bath
- 3 Garages
- 3692 Sq.ft
- 2 Stories
- 5 Beds
- 5 - 1/2 Bath
- 3 Garages
- 6334 Sq.ft
- 2 Stories
- 4 Beds
- 4 - 1/2 Bath
- 3 Garages
- 4671 Sq.ft
- 1 Stories
- 5 Beds
- 3 - 1/2 Bath
- 3 Garages
- 3093 Sq.ft
- 3 Stories
- 4 Beds
- 5 - 1/2 Bath
- 4 Garages
- 8647 Sq.ft
