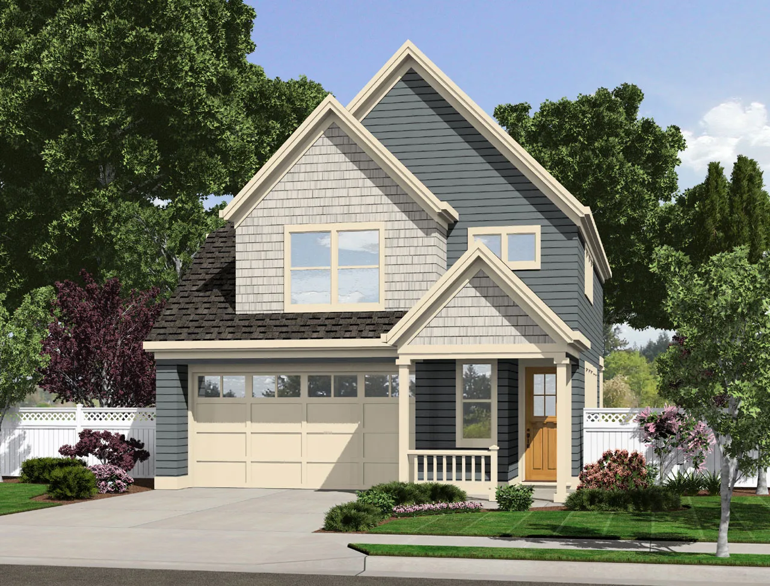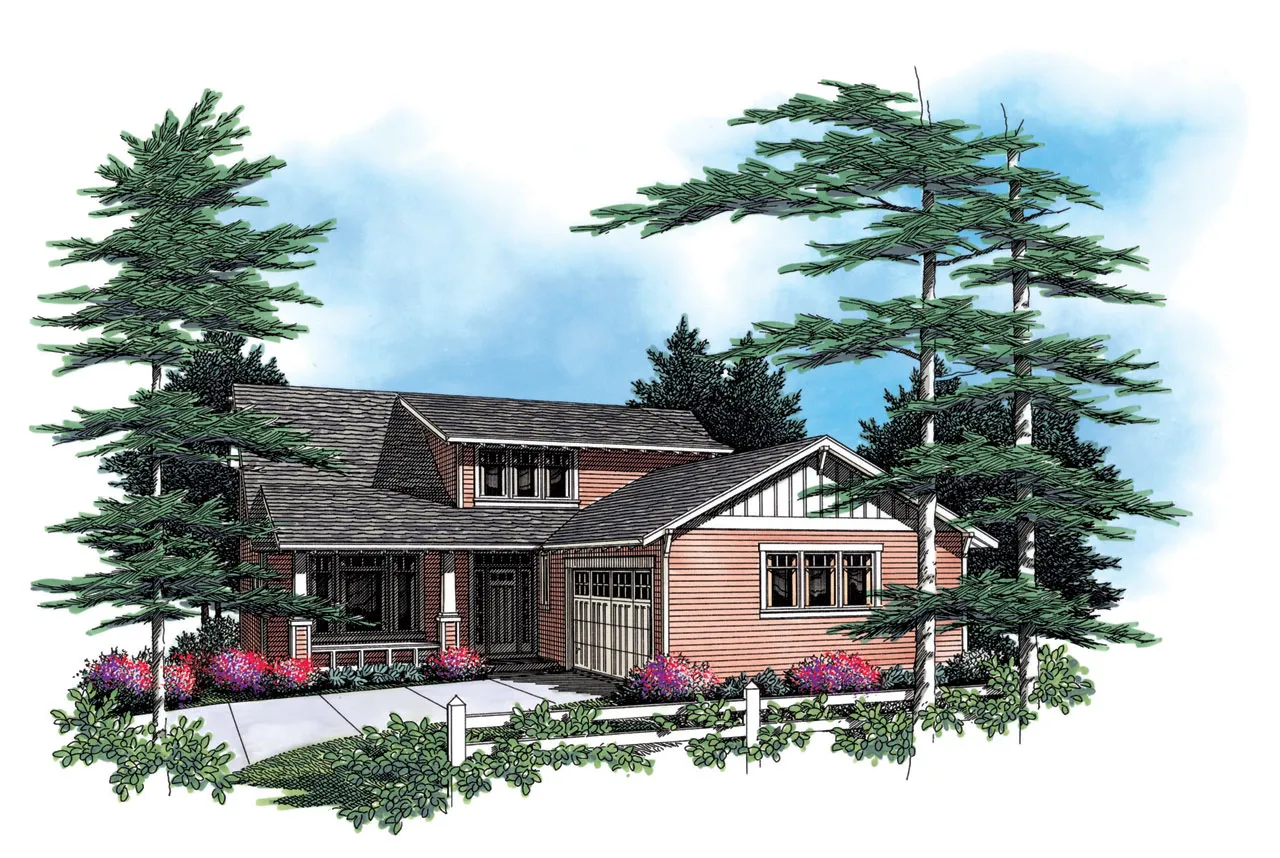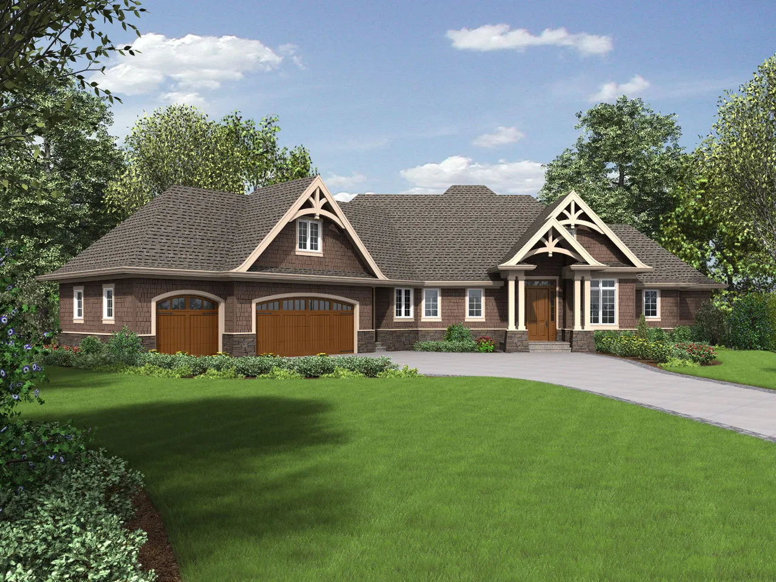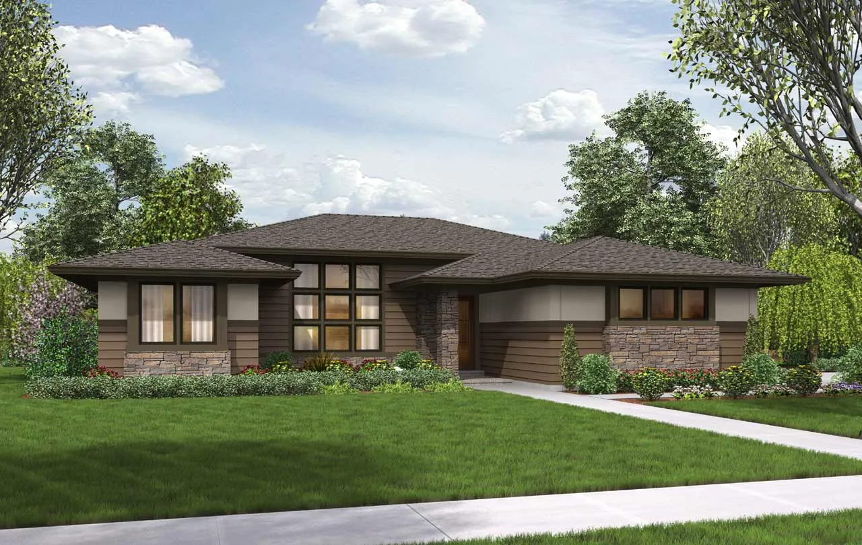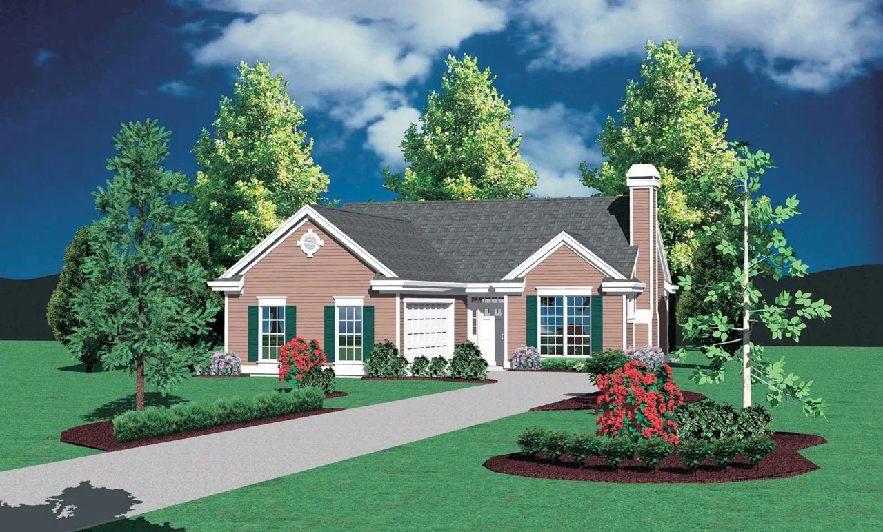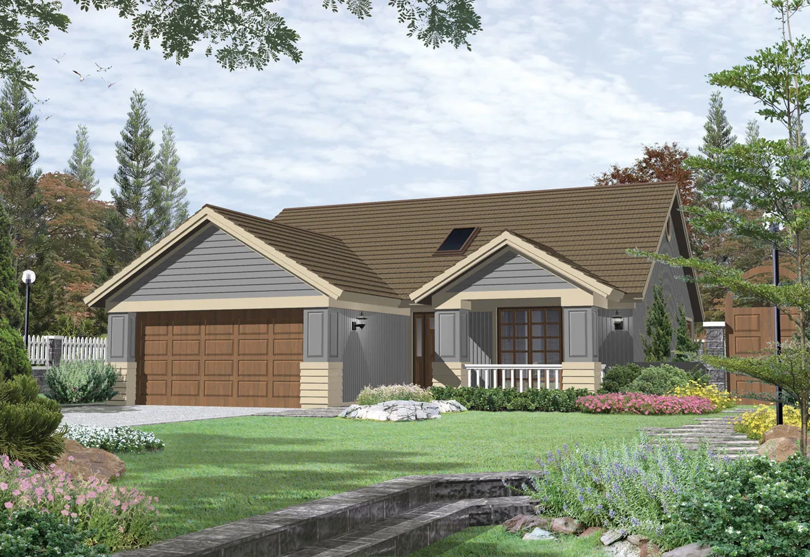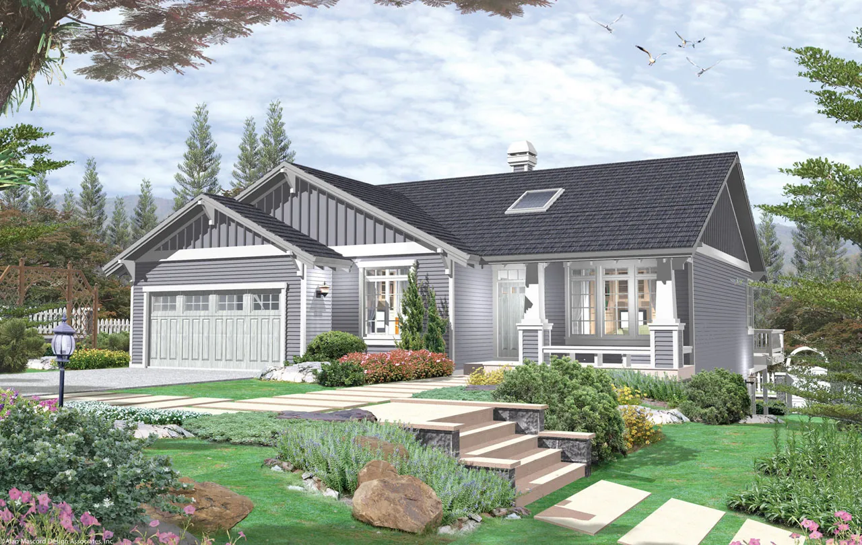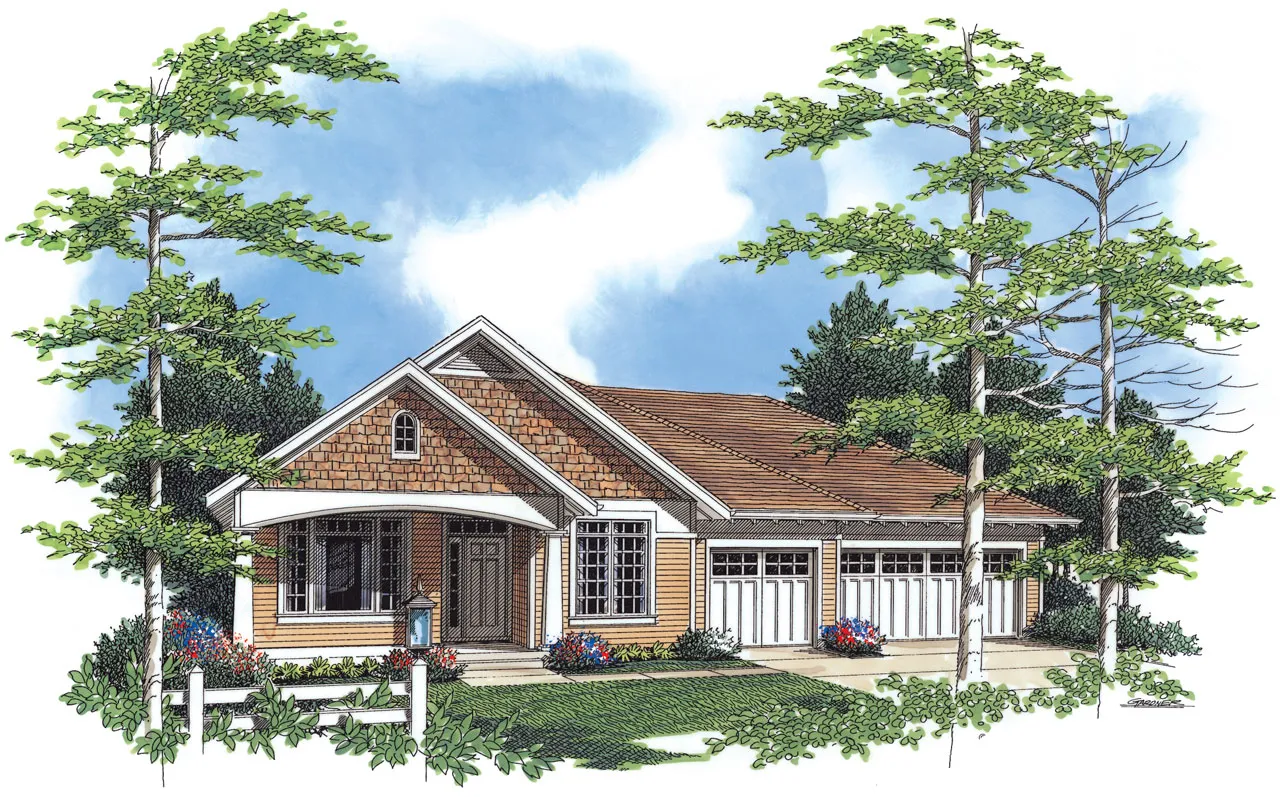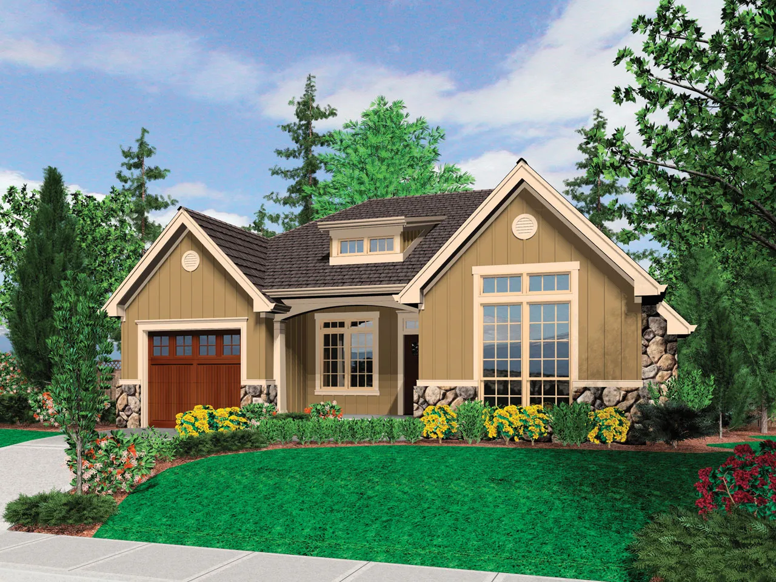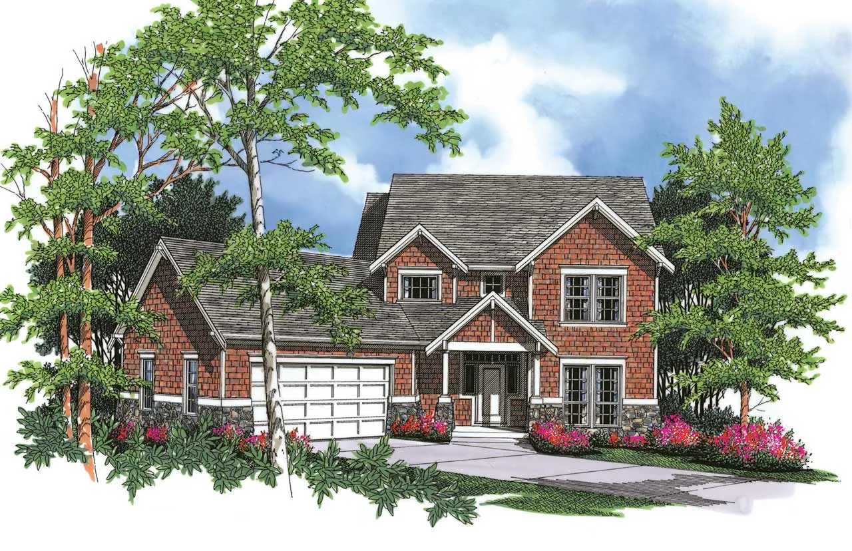House Floor Plans by Designer 74
- 2 Stories
- 3 Beds
- 2 - 1/2 Bath
- 3 Garages
- 2391 Sq.ft
- 2 Stories
- 5 Beds
- 6 - 1/2 Bath
- 3 Garages
- 6391 Sq.ft
- 2 Stories
- 2 Beds
- 1 - 1/2 Bath
- 1 Garages
- 2394 Sq.ft
- 2 Stories
- 3 Beds
- 2 - 1/2 Bath
- 2 Garages
- 1699 Sq.ft
- 2 Stories
- 3 Beds
- 3 Bath
- 2 Garages
- 2255 Sq.ft
- 1 Stories
- 3 Beds
- 2 - 1/2 Bath
- 3 Garages
- 3806 Sq.ft
- 2 Stories
- 4 Beds
- 2 - 1/2 Bath
- 2 Garages
- 2190 Sq.ft
- 1 Stories
- 3 Beds
- 2 - 1/2 Bath
- 3 Garages
- 2745 Sq.ft
- 2 Stories
- 3 Beds
- 2 - 1/2 Bath
- 2 Garages
- 2002 Sq.ft
- 1 Stories
- 4 Beds
- 2 Bath
- 2 Garages
- 2136 Sq.ft
- 1 Stories
- 3 Beds
- 2 Bath
- 2 Garages
- 1292 Sq.ft
- 1 Stories
- 2 Beds
- 2 Bath
- 2 Garages
- 1420 Sq.ft
- 1 Stories
- 3 Beds
- 2 Bath
- 2 Garages
- 1632 Sq.ft
- 1 Stories
- 3 Beds
- 2 - 1/2 Bath
- 3 Garages
- 1999 Sq.ft
- 1 Stories
- 3 Beds
- 2 Bath
- 1 Garages
- 1569 Sq.ft
- 1 Stories
- 4 Beds
- 3 - 1/2 Bath
- 3 Garages
- 3955 Sq.ft
- 2 Stories
- 2 Beds
- 2 - 1/2 Bath
- 2 Garages
- 1635 Sq.ft
- 2 Stories
- 4 Beds
- 2 - 1/2 Bath
- 2 Garages
- 2328 Sq.ft



