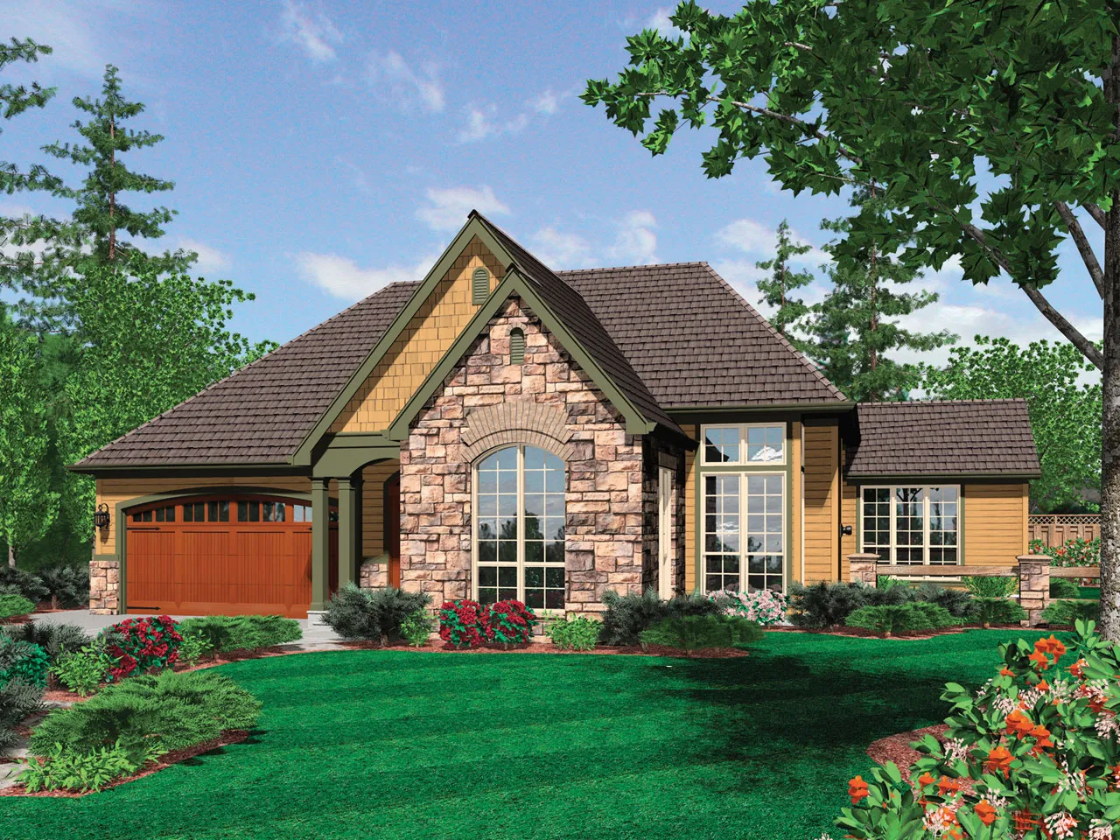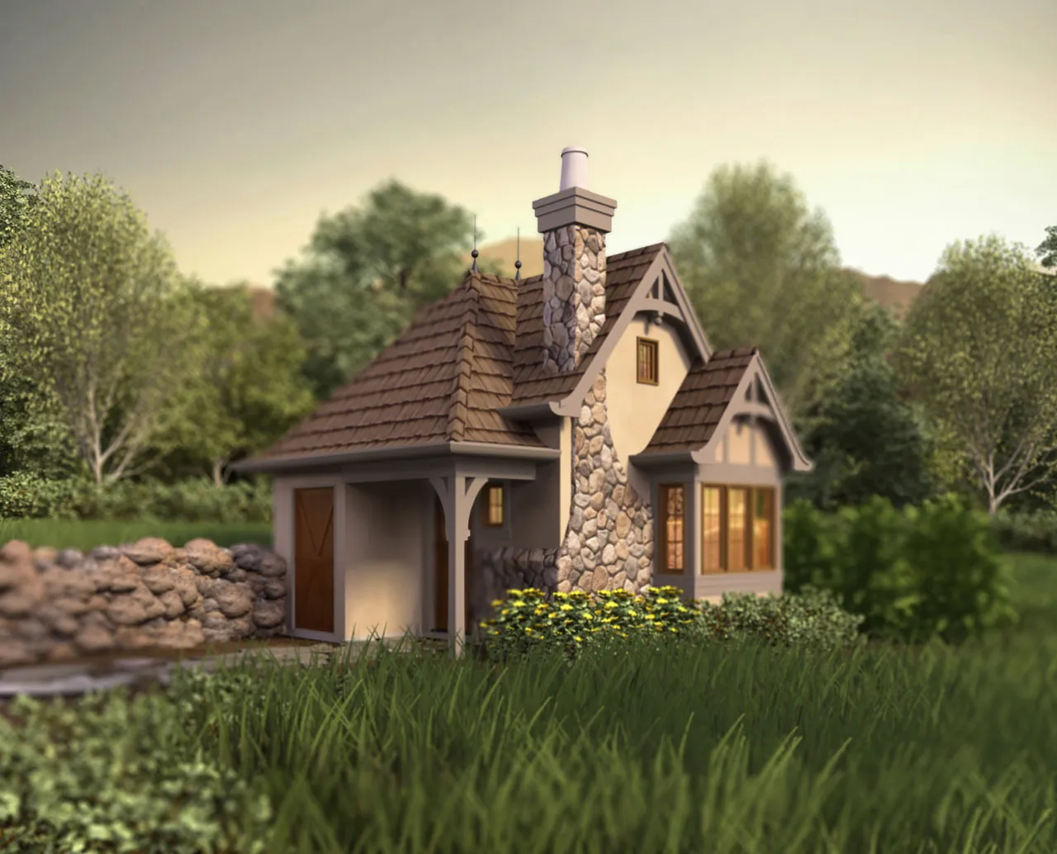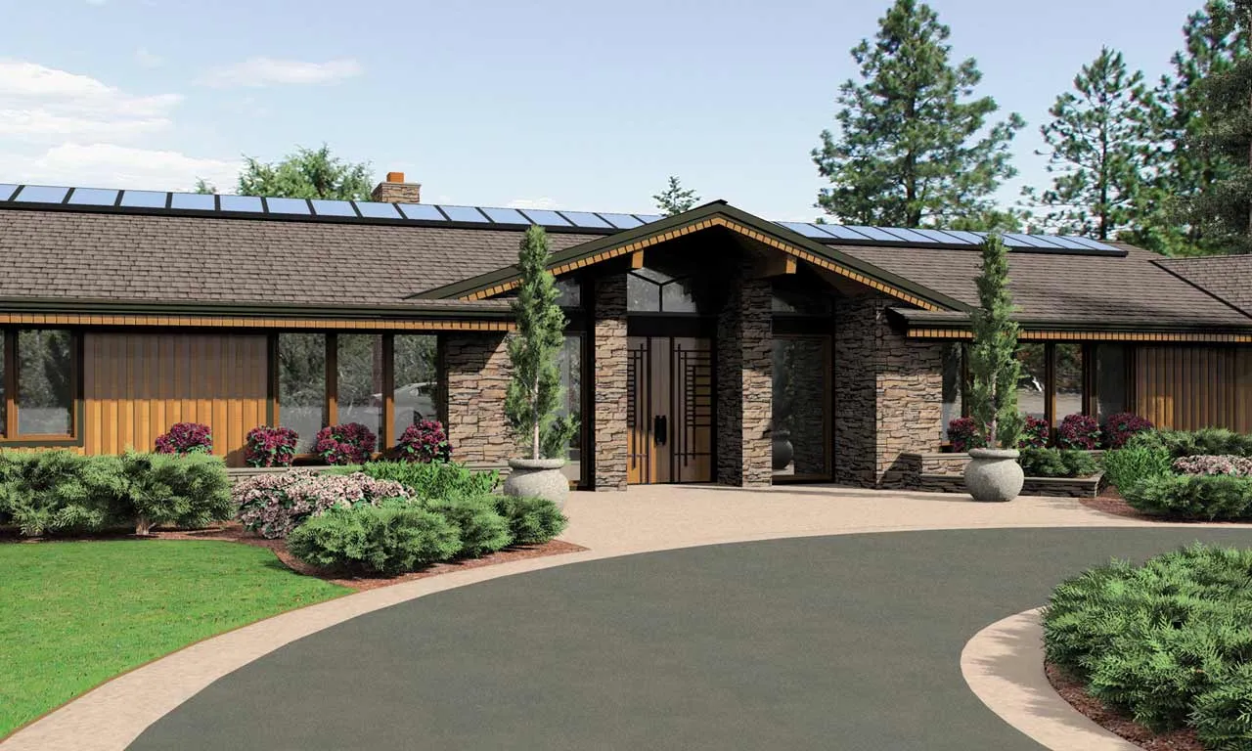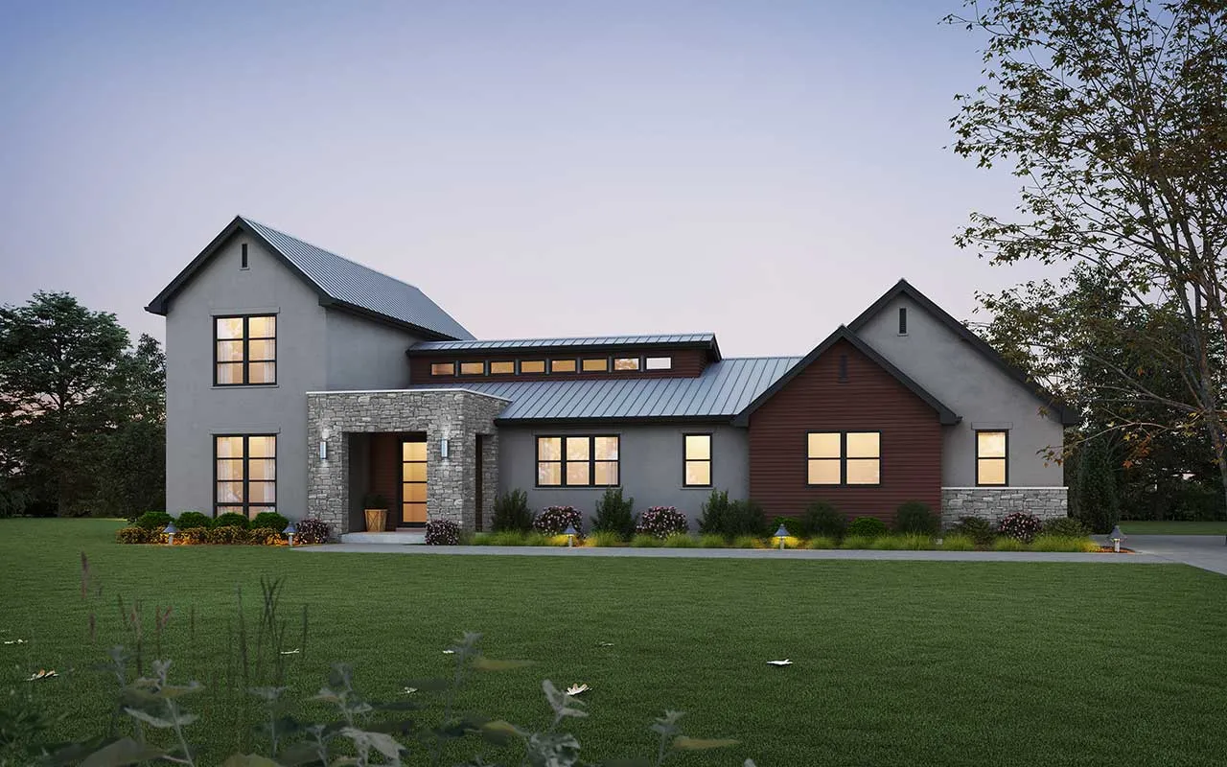House Floor Plans by Designer 74
- 1 Stories
- 1 Beds
- 1 Bath
- 2 Garages
- 506 Sq.ft
- 1 Stories
- 2 Beds
- 1 Bath
- 960 Sq.ft
- 1 Stories
- 3 Beds
- 2 Bath
- 2 Garages
- 1196 Sq.ft
- 1 Stories
- 1 Beds
- 1 Bath
- 312 Sq.ft
- 1 Stories
- 5 Beds
- 3 - 1/2 Bath
- 3 Garages
- 5266 Sq.ft
- 1 Stories
- 1 Beds
- 1 Bath
- 544 Sq.ft
- 1 Stories
- 4 Beds
- 2 Bath
- 3 Garages
- 1975 Sq.ft
- 1 Stories
- 2 Beds
- 2 Bath
- 2 Garages
- 1719 Sq.ft
- 1 Stories
- 3 Beds
- 2 - 1/2 Bath
- 3 Garages
- 2798 Sq.ft
- 1 Stories
- 2 Beds
- 2 Bath
- 2 Garages
- 1508 Sq.ft
- 1 Stories
- 3 Beds
- 2 Bath
- 3 Garages
- 1834 Sq.ft
- 1 Stories
- 1 Bath
- 300 Sq.ft
- 2 Stories
- 1 Beds
- 1 Bath
- 2 Garages
- 576 Sq.ft
- 1 Stories
- 5 Beds
- 5 - 1/2 Bath
- 3 Garages
- 5628 Sq.ft
- 1 Stories
- 3 Beds
- 2 - 1/2 Bath
- 1 Garages
- 1707 Sq.ft
- 2 Stories
- 4 Beds
- 3 Bath
- 3 Garages
- 2200 Sq.ft
- 1 Stories
- 1 Beds
- 1 Bath
- 648 Sq.ft
- 1 Stories
- 4 Beds
- 2 Bath
- 2 Garages
- 1688 Sq.ft




















