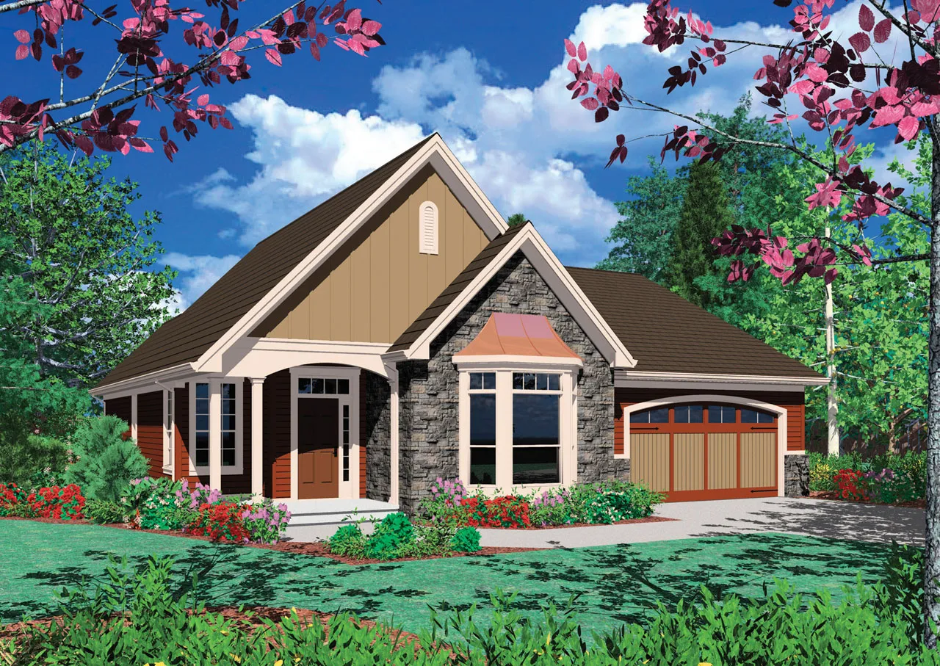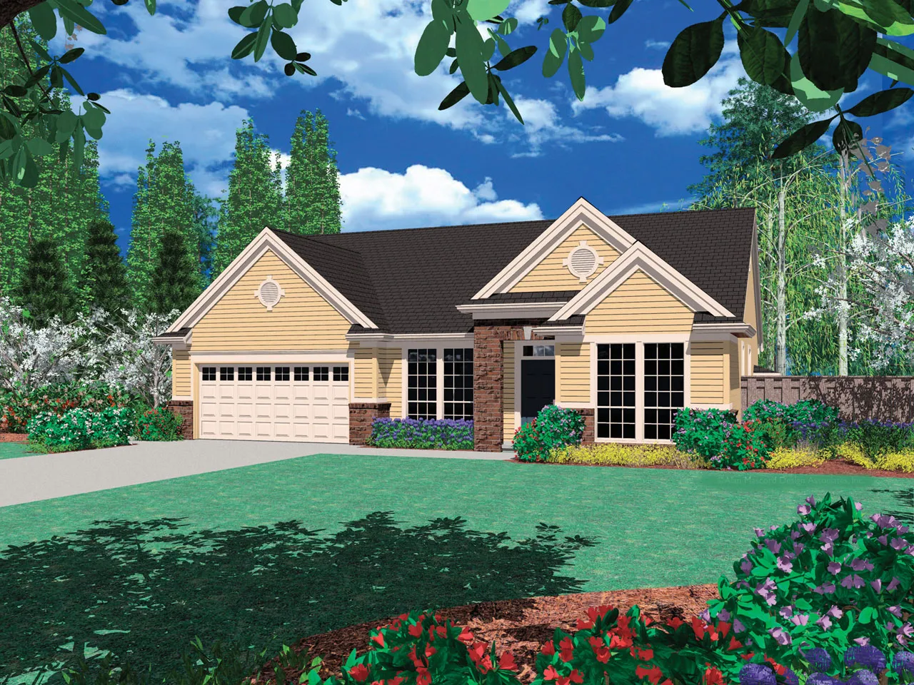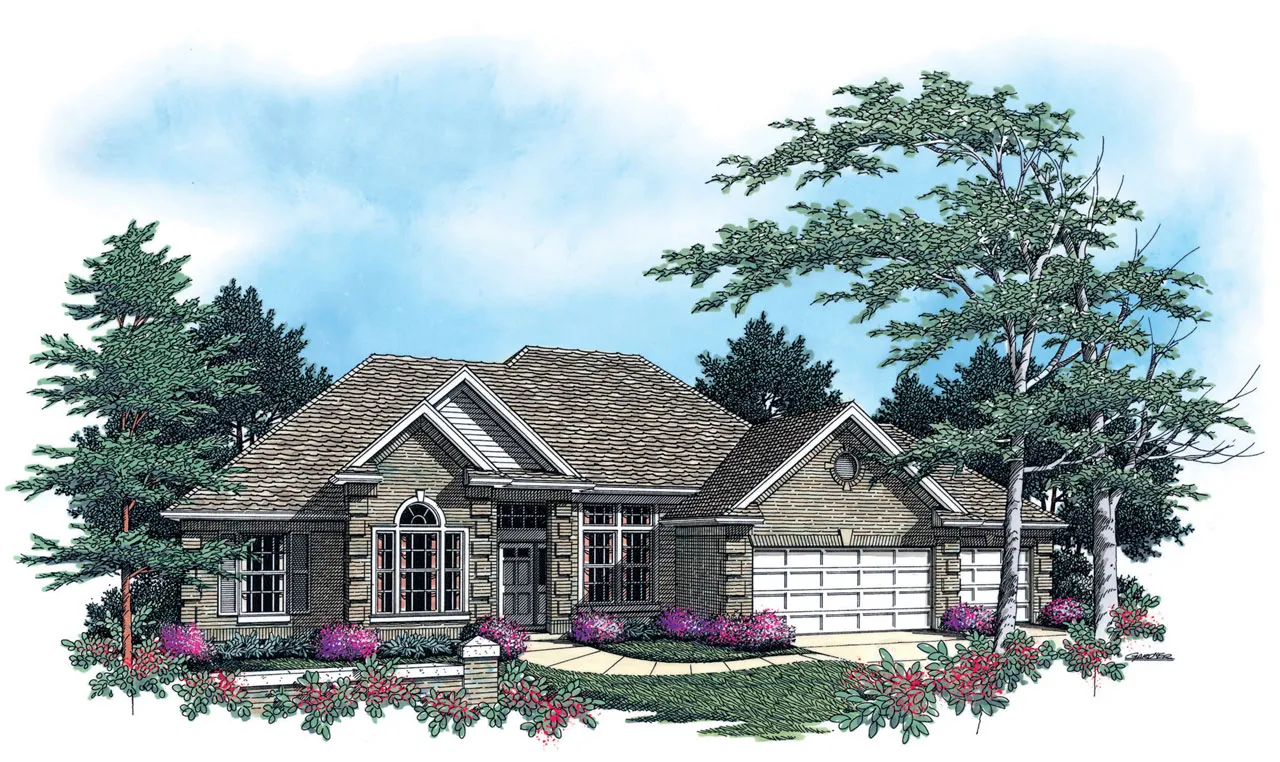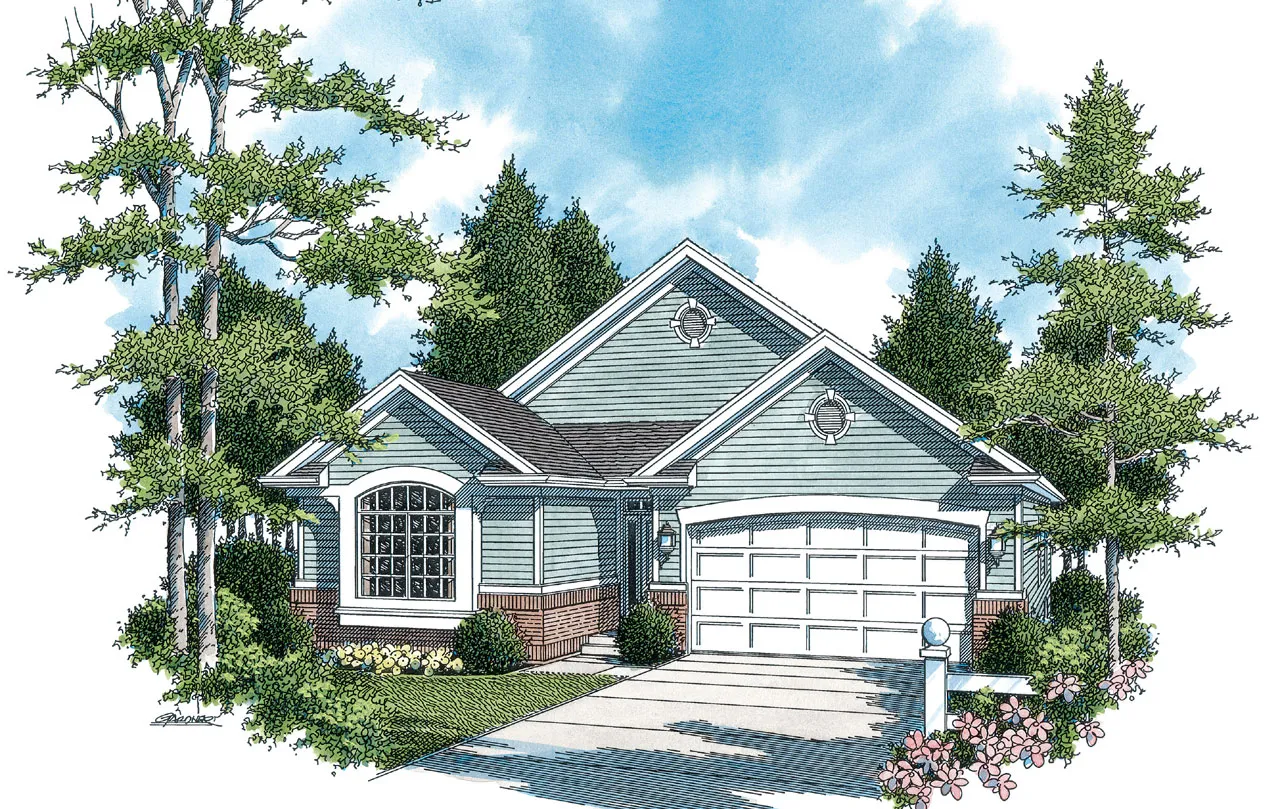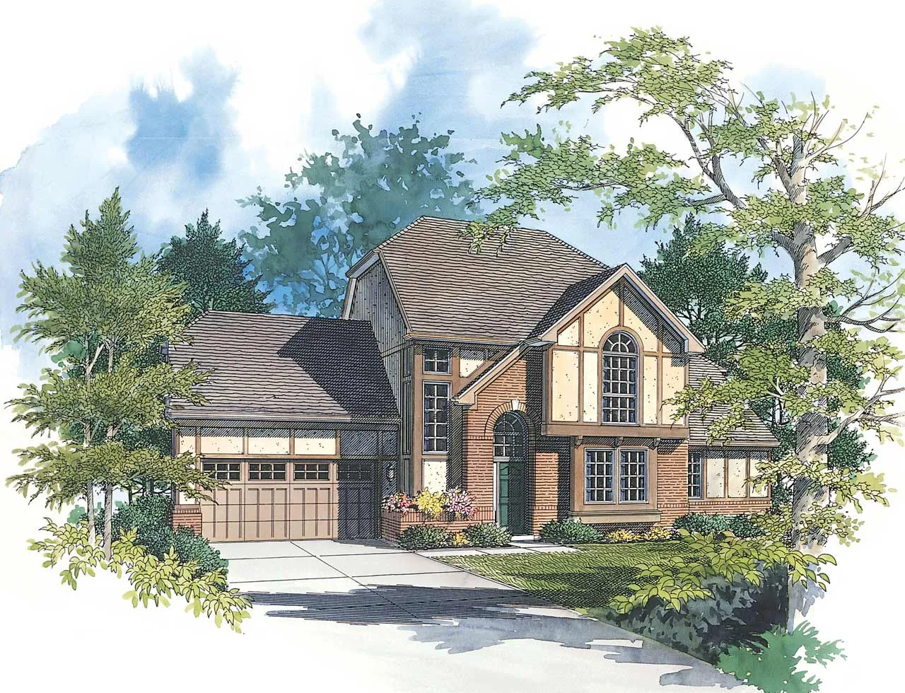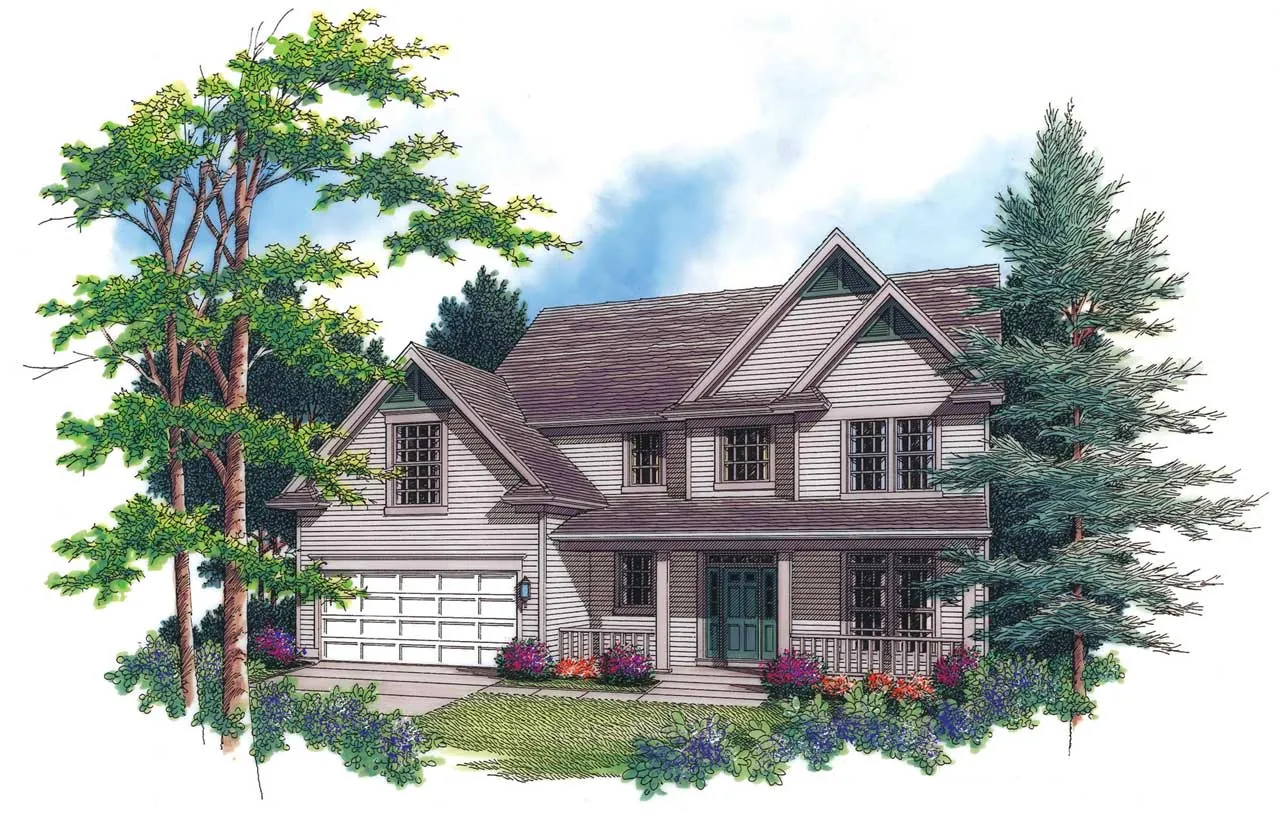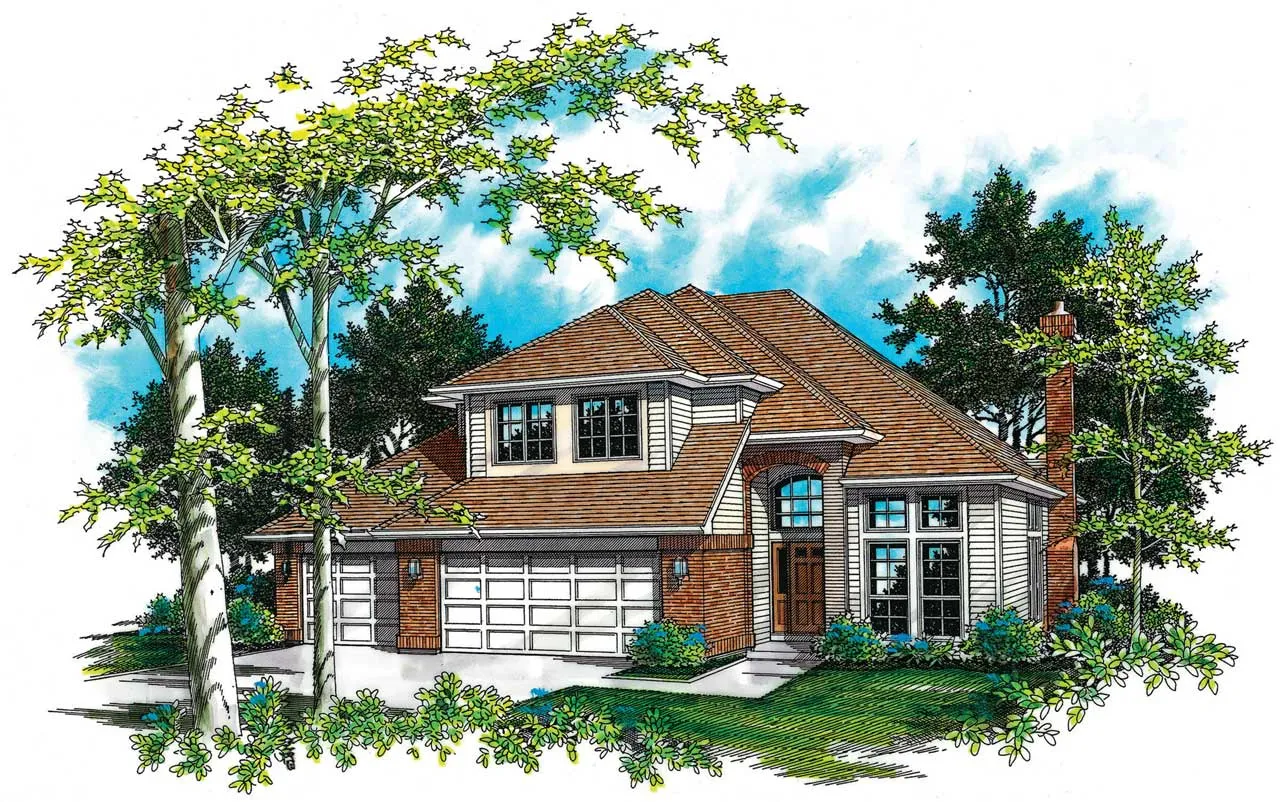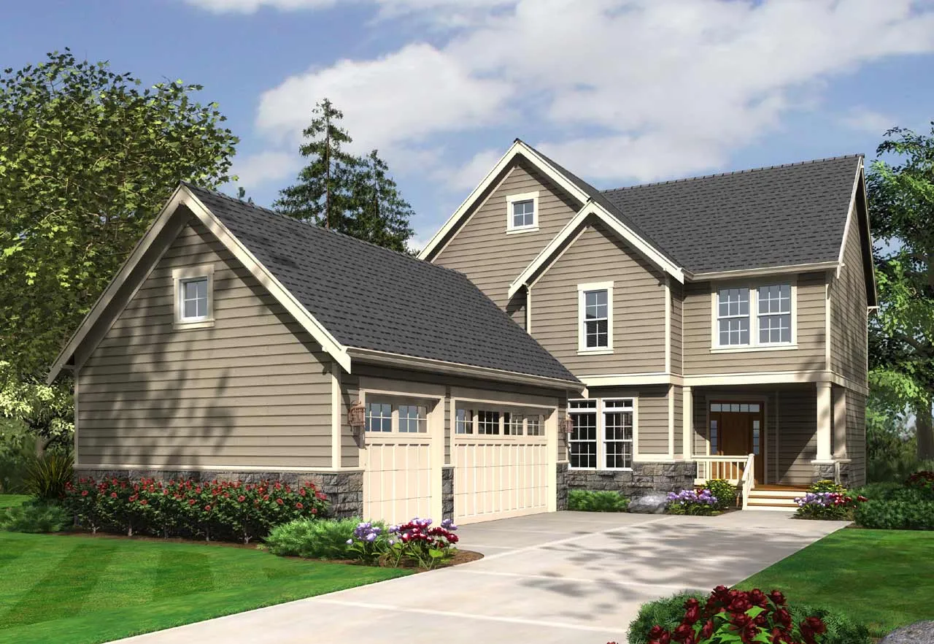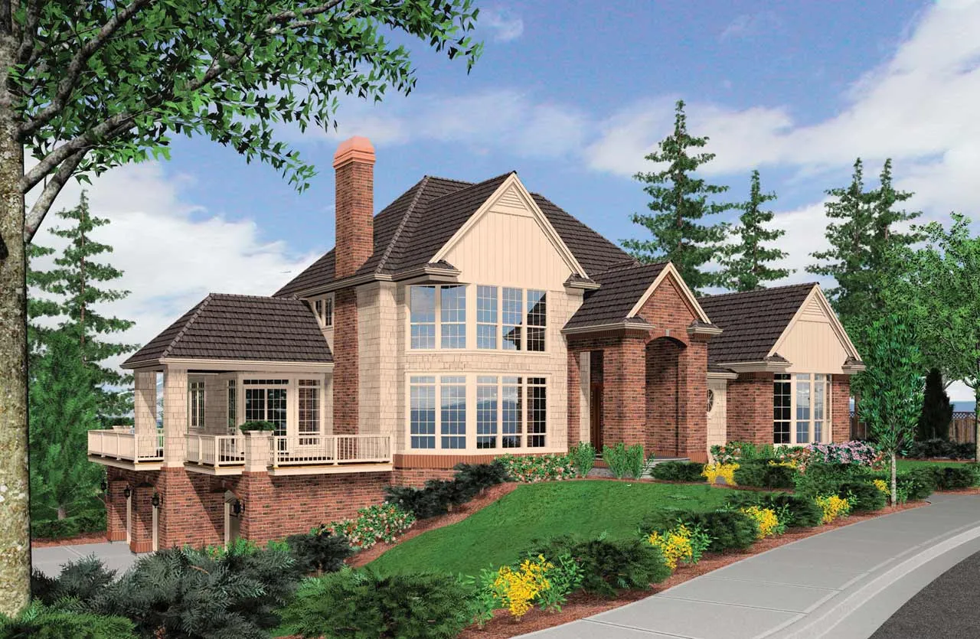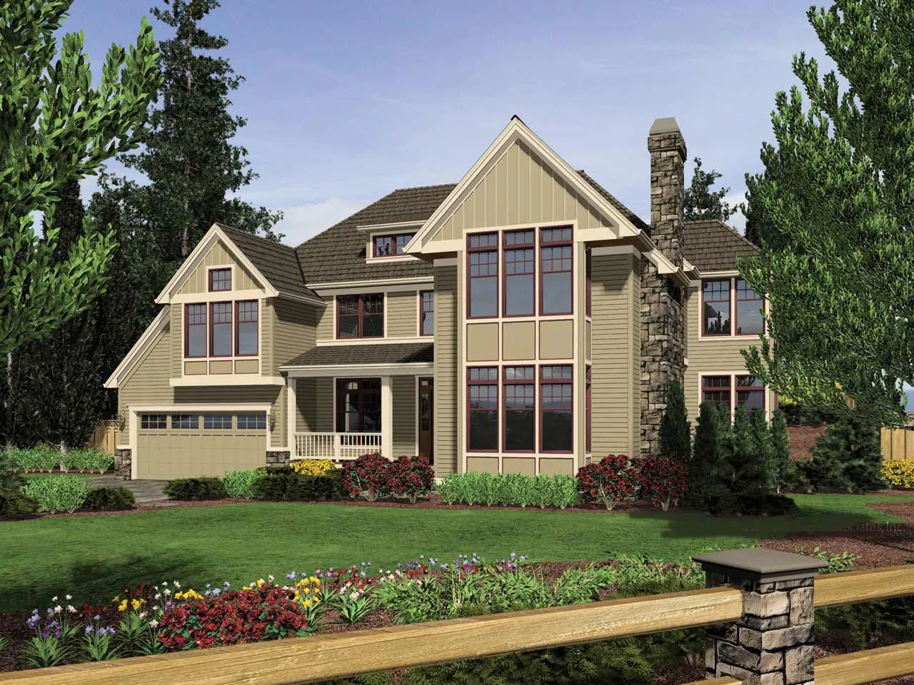House Floor Plans by Designer 74
- 1 Stories
- 3 Beds
- 2 Bath
- 2 Garages
- 1467 Sq.ft
- 1 Stories
- 3 Beds
- 2 Bath
- 2 Garages
- 1669 Sq.ft
- 1 Stories
- 3 Beds
- 2 Bath
- 2 Garages
- 1699 Sq.ft
- 1 Stories
- 3 Beds
- 2 - 1/2 Bath
- 3 Garages
- 2197 Sq.ft
- 1 Stories
- 4 Beds
- 3 Bath
- 2 Garages
- 2553 Sq.ft
- 2 Stories
- 4 Beds
- 2 - 1/2 Bath
- 2 Garages
- 1919 Sq.ft
- 2 Stories
- 3 Beds
- 2 - 1/2 Bath
- 2 Garages
- 1957 Sq.ft
- 2 Stories
- 3 Beds
- 2 - 1/2 Bath
- 2 Garages
- 1950 Sq.ft
- 2 Stories
- 3 Beds
- 2 - 1/2 Bath
- 2 Garages
- 1539 Sq.ft
- 2 Stories
- 4 Beds
- 2 - 1/2 Bath
- 2 Garages
- 1877 Sq.ft
- 2 Stories
- 3 Beds
- 1 - 1/2 Bath
- 1 Garages
- 1401 Sq.ft
- 2 Stories
- 3 Beds
- 2 - 1/2 Bath
- 2 Garages
- 2305 Sq.ft
- 2 Stories
- 3 Beds
- 2 - 1/2 Bath
- 3 Garages
- 2081 Sq.ft
- 2 Stories
- 3 Beds
- 2 - 1/2 Bath
- 2 Garages
- 2170 Sq.ft
- 2 Stories
- 3 Beds
- 3 Bath
- 3 Garages
- 3448 Sq.ft
- 2 Stories
- 4 Beds
- 3 - 1/2 Bath
- 3 Garages
- 4064 Sq.ft
- 2 Stories
- 3 Beds
- 3 - 1/2 Bath
- 3 Garages
- 4283 Sq.ft
- 2 Stories
- 4 Beds
- 3 - 1/2 Bath
- 2 Garages
- 4231 Sq.ft

