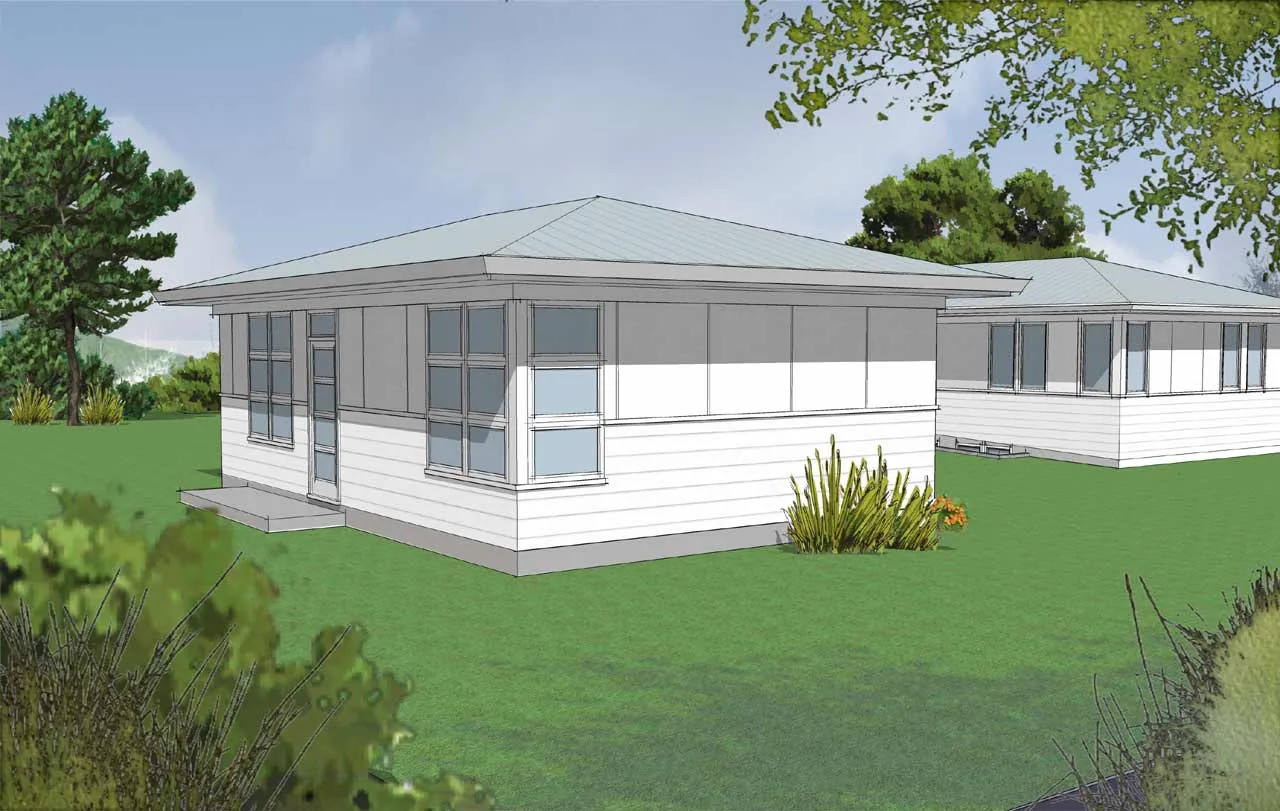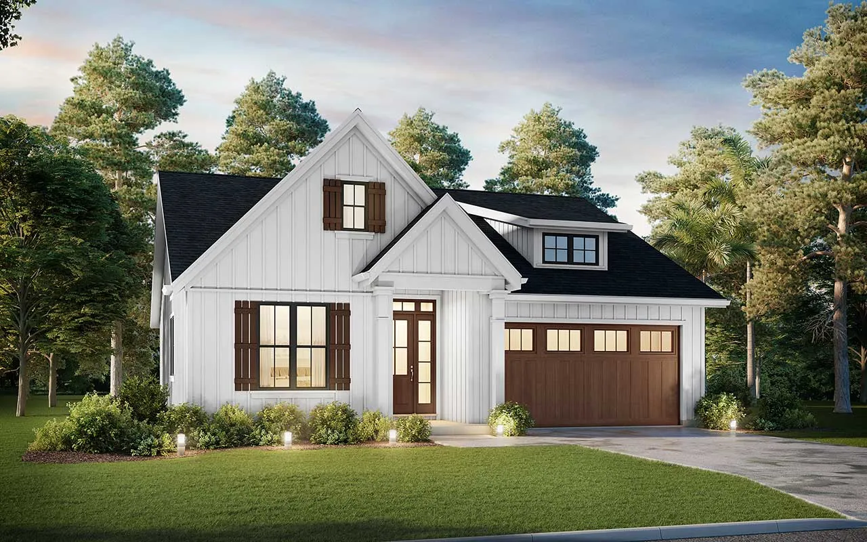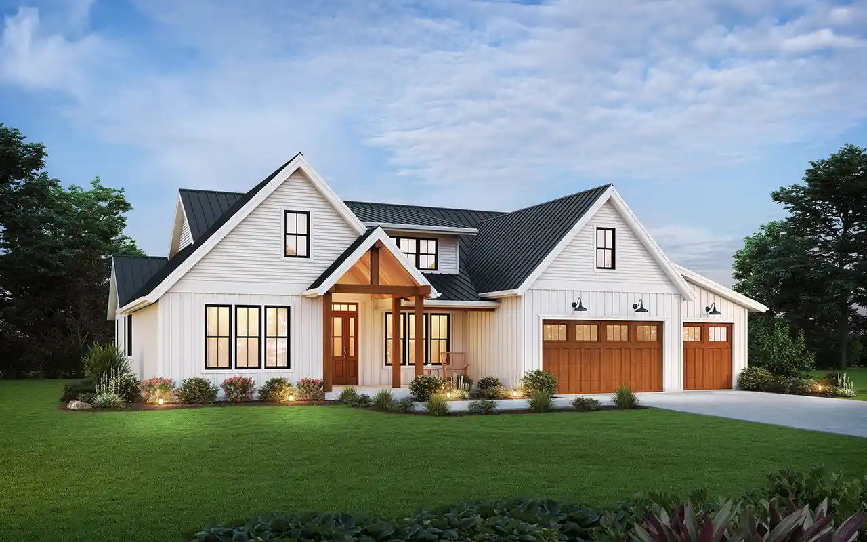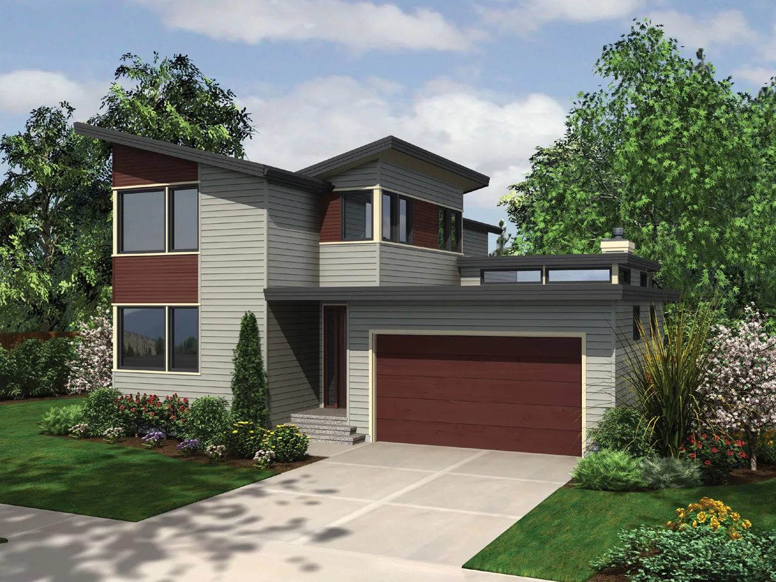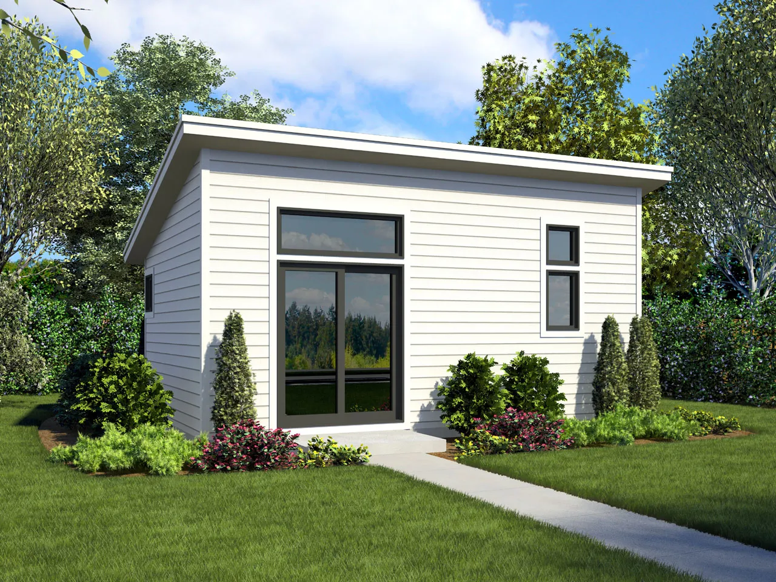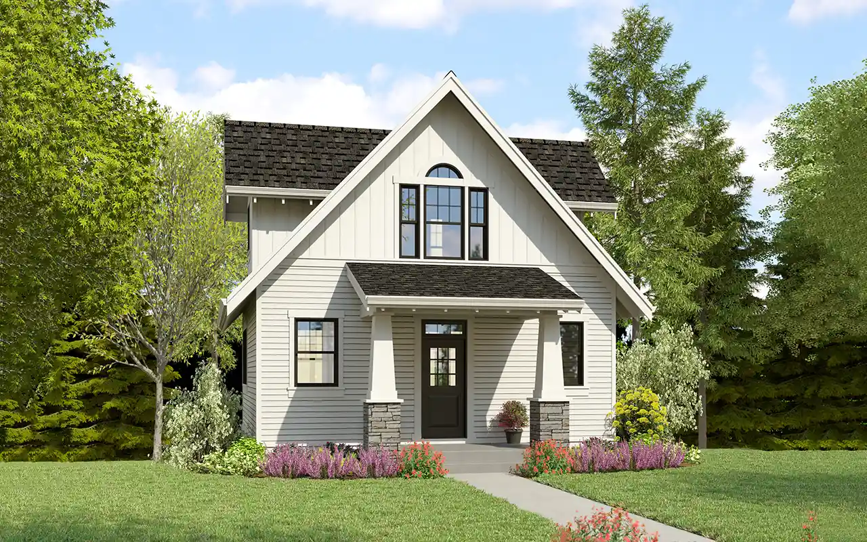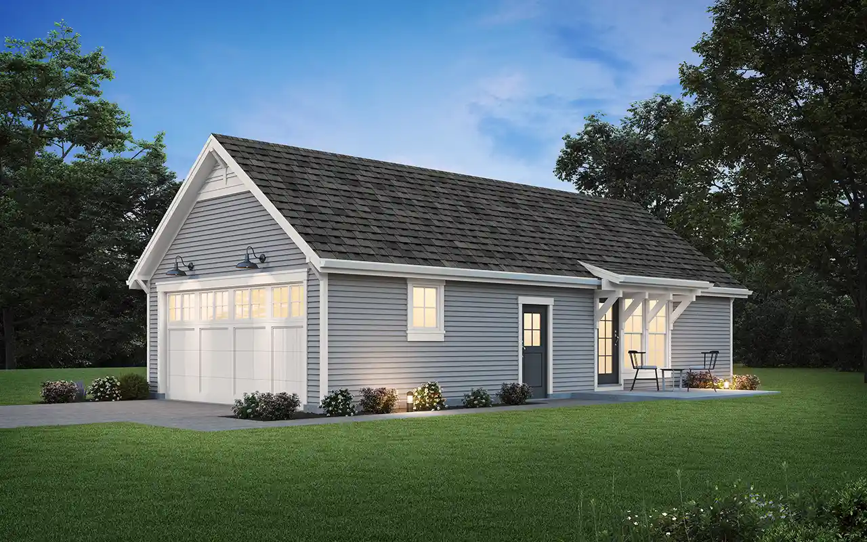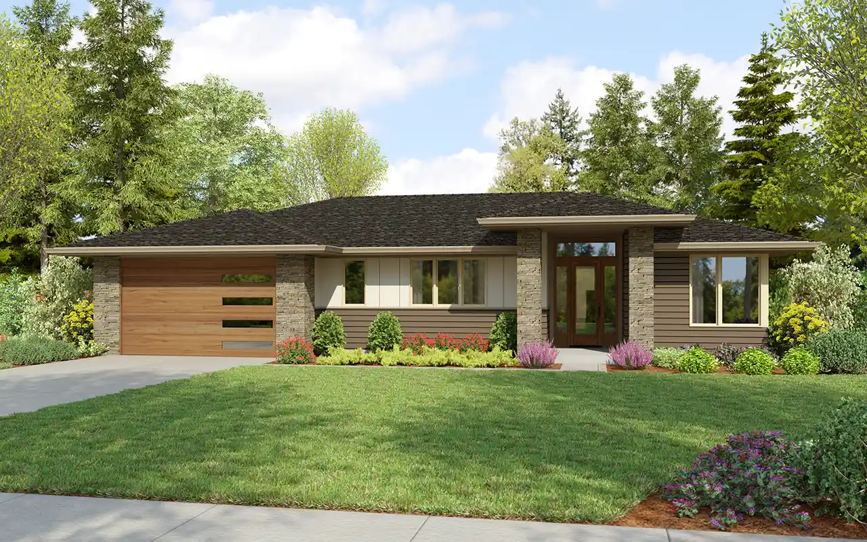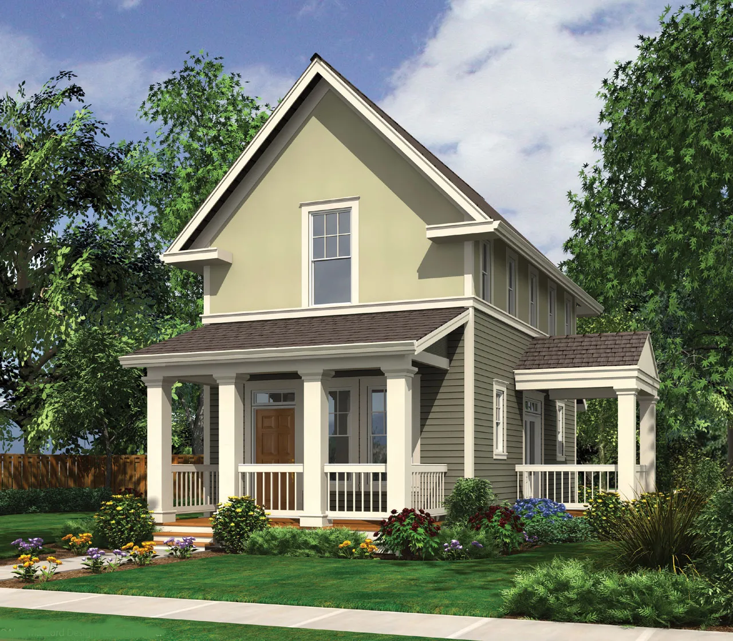House Floor Plans by Designer 74
- 2 Stories
- 4 Beds
- 2 - 1/2 Bath
- 2 Garages
- 2561 Sq.ft
- 1 Stories
- 1 Beds
- 1 Bath
- 600 Sq.ft
- 1 Stories
- 3 Beds
- 2 Bath
- 2 Garages
- 1373 Sq.ft
- 1 Stories
- 1 Beds
- 1 Bath
- 677 Sq.ft
- 1 Stories
- 5 Beds
- 4 - 1/2 Bath
- 3 Garages
- 2841 Sq.ft
- 1 Stories
- 3 Beds
- 3 Bath
- 2 Garages
- 2044 Sq.ft
- 2 Stories
- 3 Beds
- 2 - 1/2 Bath
- 1 Garages
- 1176 Sq.ft
- 2 Stories
- 3 Beds
- 2 - 1/2 Bath
- 2 Garages
- 2047 Sq.ft
- 1 Stories
- 2 Beds
- 1 Bath
- 780 Sq.ft
- 1 Stories
- 4 Beds
- 3 - 1/2 Bath
- 2 Garages
- 2947 Sq.ft
- 1 Stories
- 1 Bath
- 322 Sq.ft
- 2 Stories
- 3 Beds
- 2 - 1/2 Bath
- 1724 Sq.ft
- 1 Stories
- 1 Beds
- 1 Bath
- 2 Garages
- 506 Sq.ft
- 1 Stories
- 3 Beds
- 2 Bath
- 2 Garages
- 1635 Sq.ft
- 1 Stories
- 3 Beds
- 2 Bath
- 2 Garages
- 1592 Sq.ft
- 2 Stories
- 2 Beds
- 2 - 1/2 Bath
- 1076 Sq.ft
- 2 Stories
- 3 Beds
- 2 - 1/2 Bath
- 2 Garages
- 2613 Sq.ft
- 1 Stories
- 2 Beds
- 2 Bath
- 1 Garages
- 1313 Sq.ft

