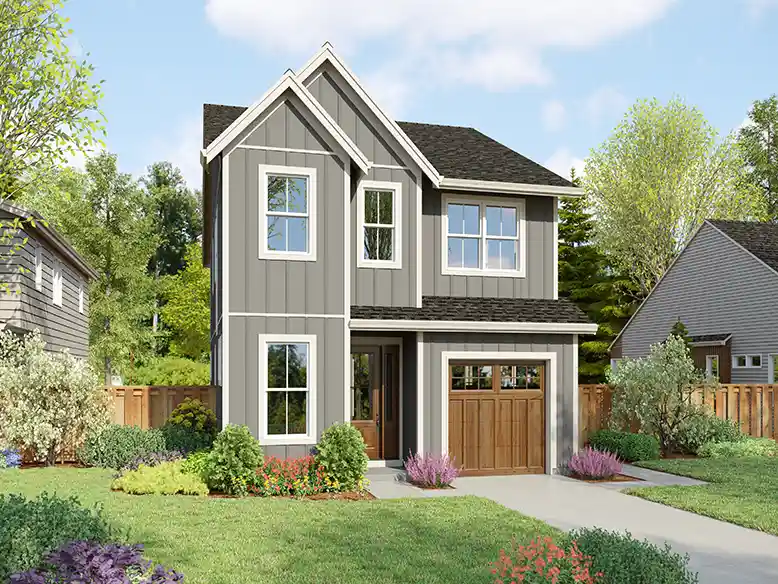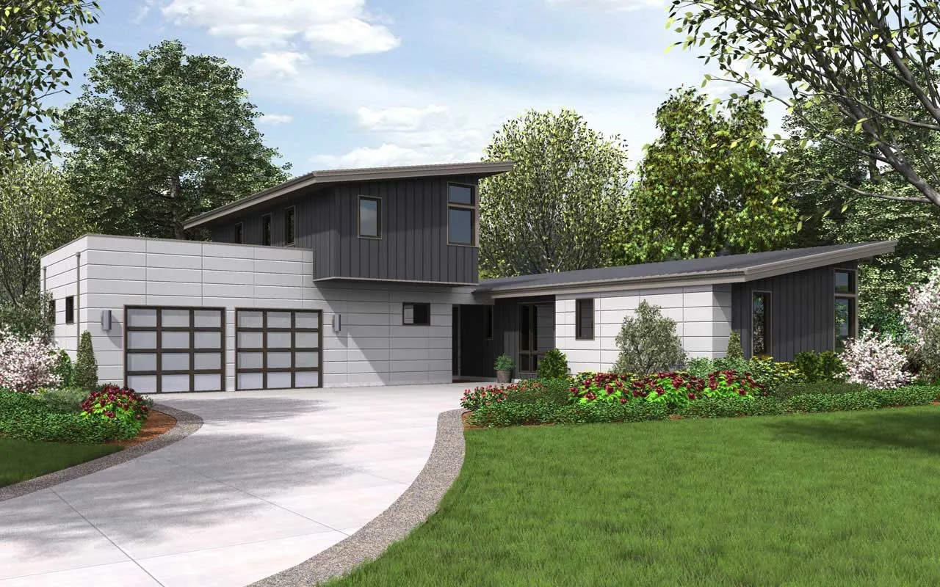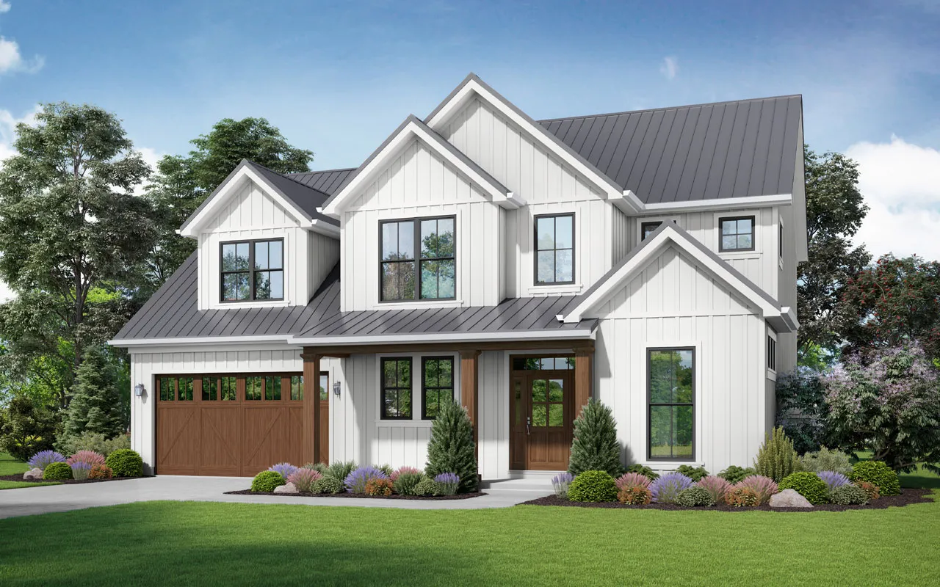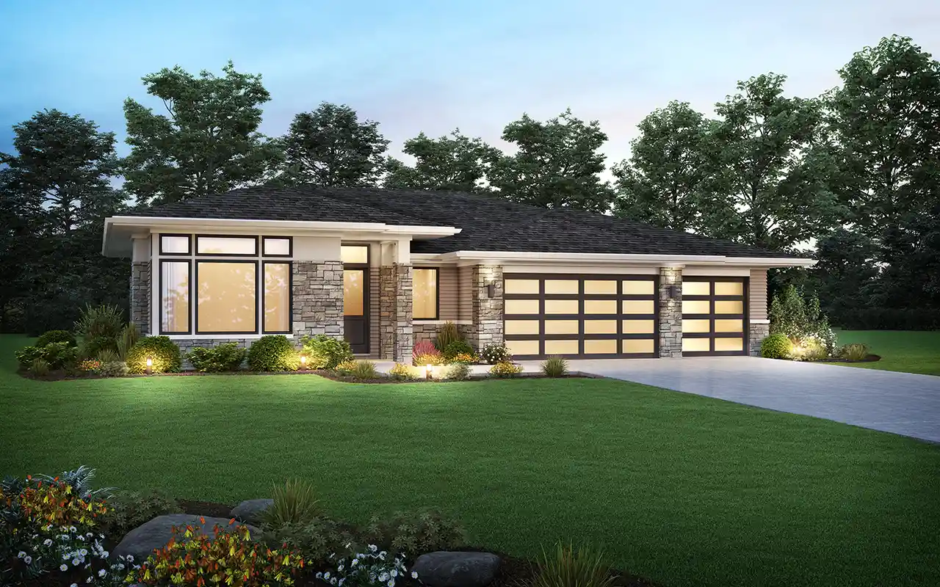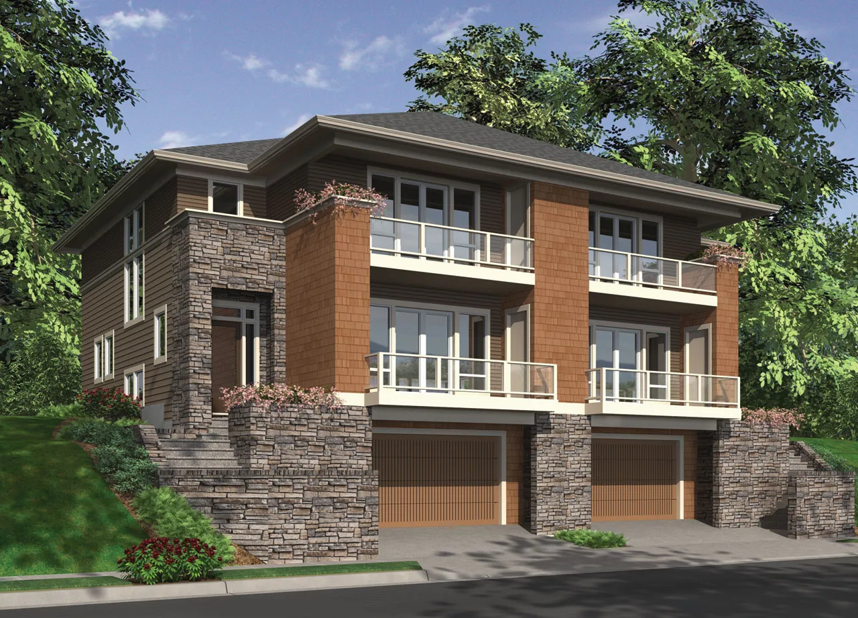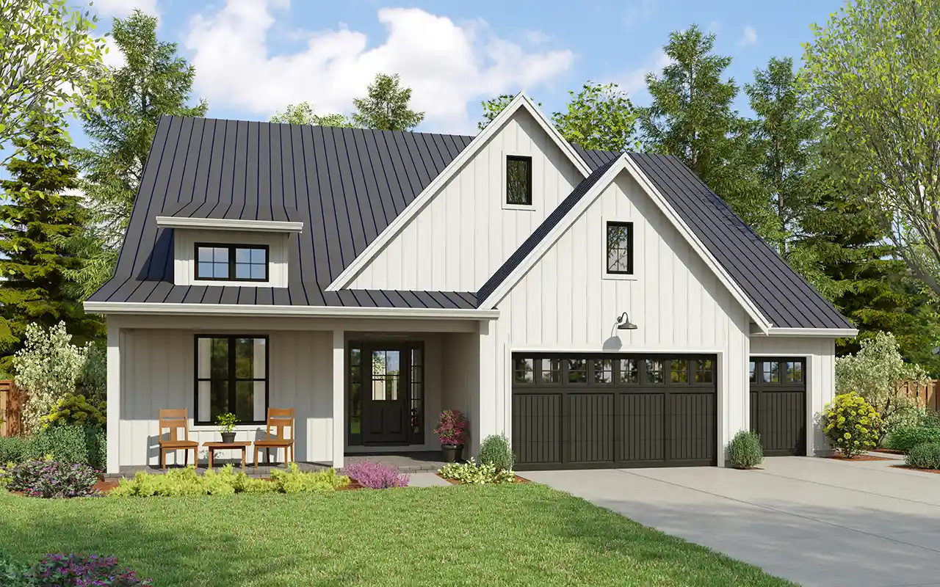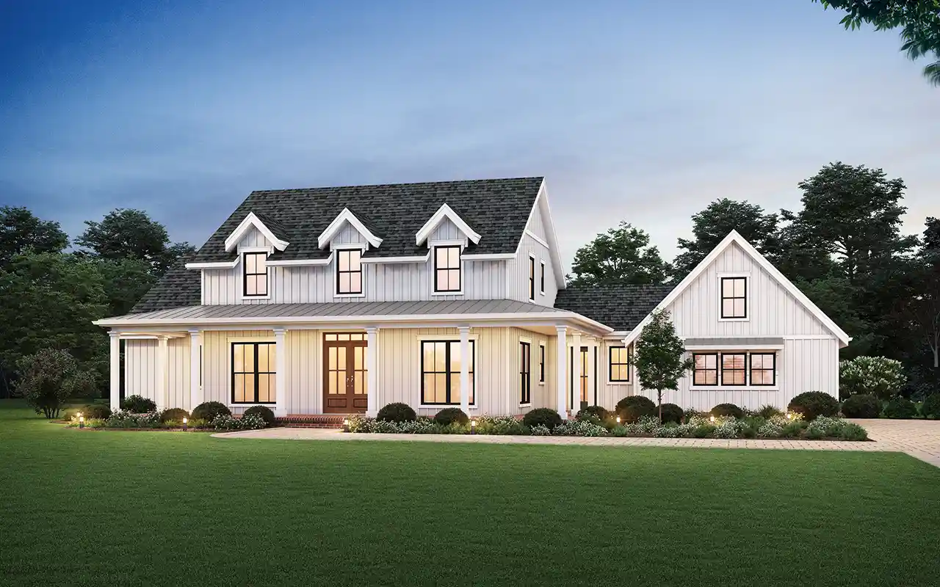House Floor Plans by Designer 74
- 2 Stories
- 3 Beds
- 2 - 1/2 Bath
- 1 Garages
- 1787 Sq.ft
- 1 Stories
- 3 Beds
- 2 - 1/2 Bath
- 2 Garages
- 2110 Sq.ft
- 1 Stories
- 3 Beds
- 2 Bath
- 3 Garages
- 2000 Sq.ft
- 2 Stories
- 3 Beds
- 3 Bath
- 2 Garages
- 2371 Sq.ft
- 2 Stories
- 4 Beds
- 2 - 1/2 Bath
- 2 Garages
- 2618 Sq.ft
- 1 Stories
- 3 Beds
- 2 - 1/2 Bath
- 3 Garages
- 2117 Sq.ft
- 2 Stories
- 3 Beds
- 2 - 1/2 Bath
- 1777 Sq.ft
- 2 Stories
- 3 Beds
- 2 Bath
- 2 Garages
- 1693 Sq.ft
- 2 Stories
- 6 Beds
- 6 Bath
- 2 Garages
- 3834 Sq.ft
- 2 Stories
- 3 Beds
- 2 - 1/2 Bath
- 2 Garages
- 1677 Sq.ft
- 2 Stories
- 3 Beds
- 2 - 1/2 Bath
- 2 Garages
- 5722 Sq.ft
- 1 Stories
- 2 Beds
- 2 Bath
- 1268 Sq.ft
- 1 Stories
- 4 Beds
- 3 - 1/2 Bath
- 3 Garages
- 2703 Sq.ft
- 1 Stories
- 3 Beds
- 3 - 1/2 Bath
- 3 Garages
- 2769 Sq.ft
- 1 Stories
- 4 Beds
- 3 Bath
- 3 Garages
- 2607 Sq.ft
- 1 Stories
- 3 Beds
- 2 Bath
- 2 Garages
- 1619 Sq.ft
- 2 Stories
- 4 Beds
- 4 Bath
- 3 Garages
- 5180 Sq.ft
- 2 Stories
- 4 Beds
- 4 Bath
- 3 Garages
- 2935 Sq.ft
