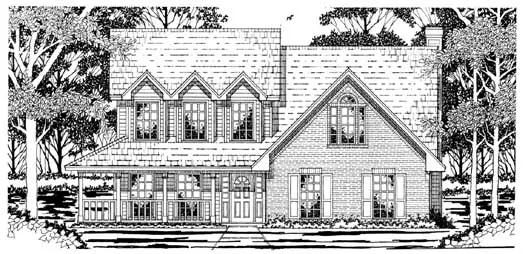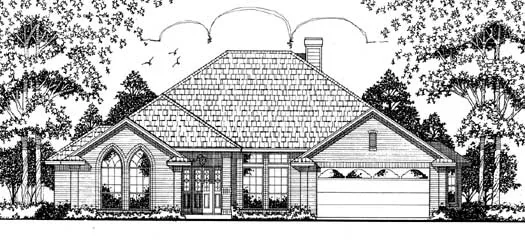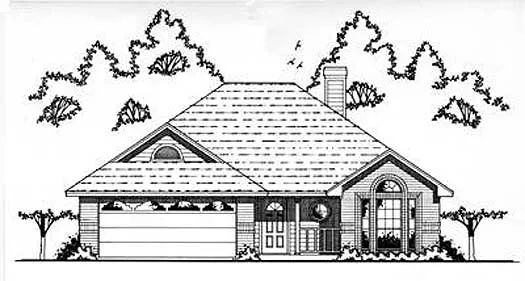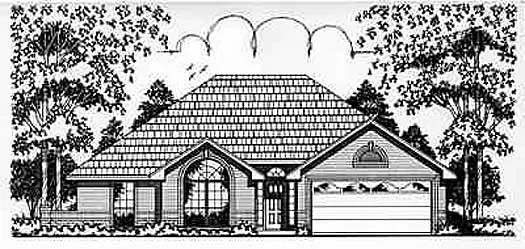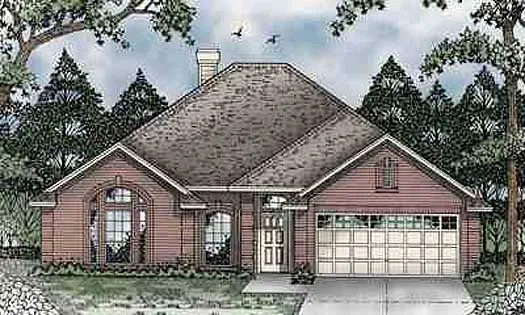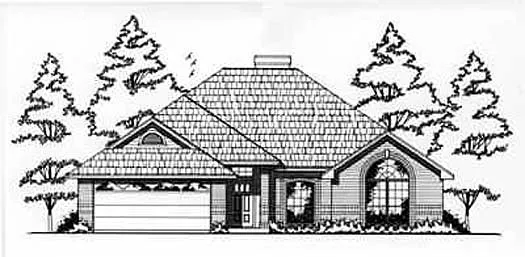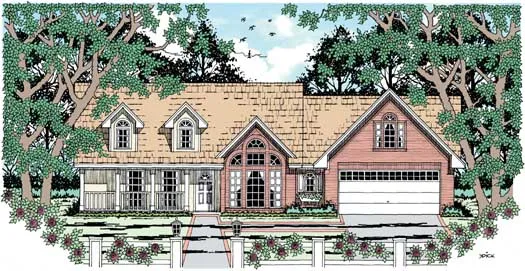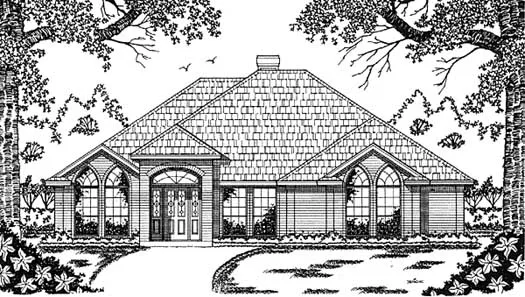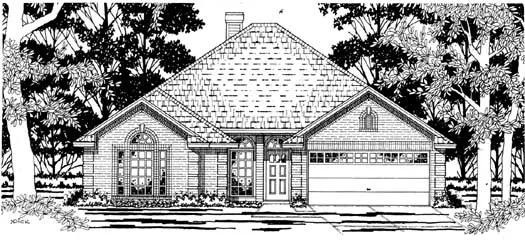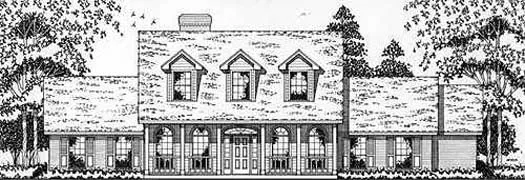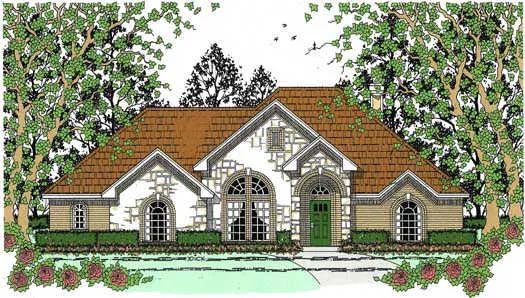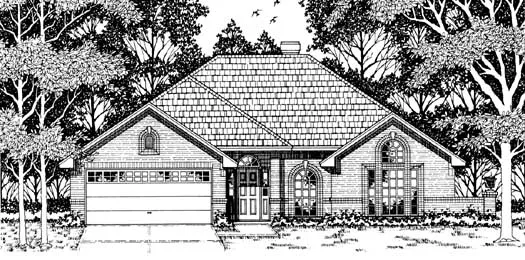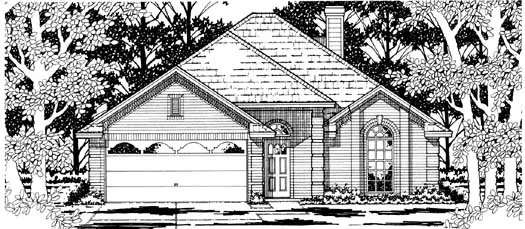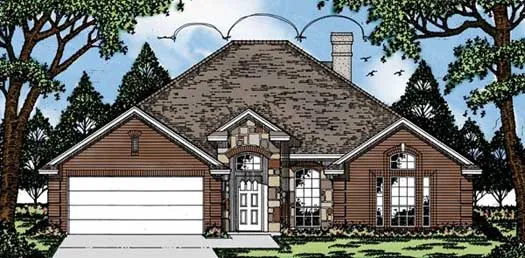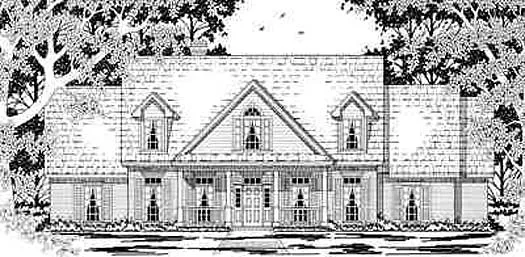House Floor Plans by Designer 75
- 2 Stories
- 4 Beds
- 2 - 1/2 Bath
- 2 Garages
- 2134 Sq.ft
- 1 Stories
- 3 Beds
- 2 Bath
- 2 Garages
- 2172 Sq.ft
- 1 Stories
- 4 Beds
- 2 Bath
- 1 Garages
- 1857 Sq.ft
- 1 Stories
- 3 Beds
- 2 Bath
- 2 Garages
- 1294 Sq.ft
- 1 Stories
- 3 Beds
- 2 Bath
- 2 Garages
- 1302 Sq.ft
- 1 Stories
- 3 Beds
- 2 Bath
- 2 Garages
- 1398 Sq.ft
- 1 Stories
- 3 Beds
- 2 Bath
- 2 Garages
- 1561 Sq.ft
- 1 Stories
- 3 Beds
- 2 Bath
- 2 Garages
- 1610 Sq.ft
- 1 Stories
- 3 Beds
- 2 Bath
- 2 Garages
- 1687 Sq.ft
- 1 Stories
- 4 Beds
- 2 Bath
- 2 Garages
- 1795 Sq.ft
- 1 Stories
- 3 Beds
- 2 Bath
- 2 Garages
- 1822 Sq.ft
- 2 Stories
- 3 Beds
- 2 - 1/2 Bath
- 2 Garages
- 2148 Sq.ft
- 1 Stories
- 3 Beds
- 2 Bath
- 2 Garages
- 2102 Sq.ft
- 1 Stories
- 3 Beds
- 2 Bath
- 2 Garages
- 1601 Sq.ft
- 1 Stories
- 3 Beds
- 2 Bath
- 2 Garages
- 1618 Sq.ft
- 1 Stories
- 3 Beds
- 2 Bath
- 2 Garages
- 1770 Sq.ft
- 1 Stories
- 4 Beds
- 2 Bath
- 3 Garages
- 2803 Sq.ft
- 1 Stories
- 3 Beds
- 2 Bath
- 2 Garages
- 1287 Sq.ft
