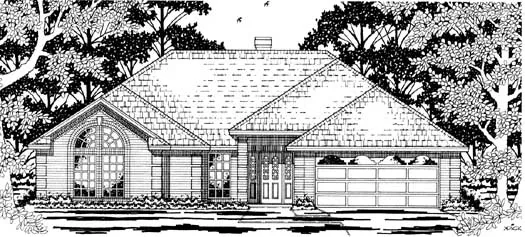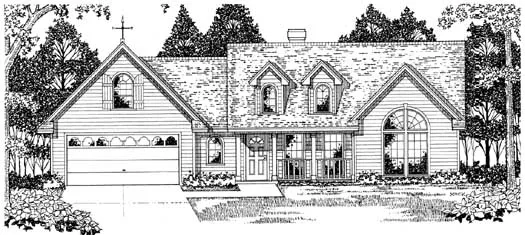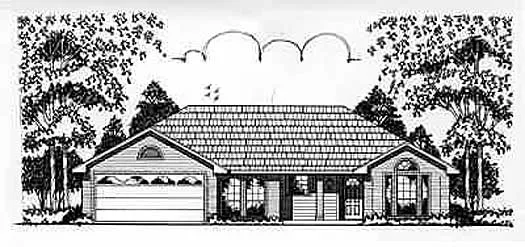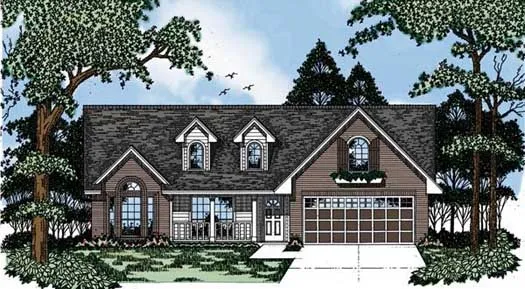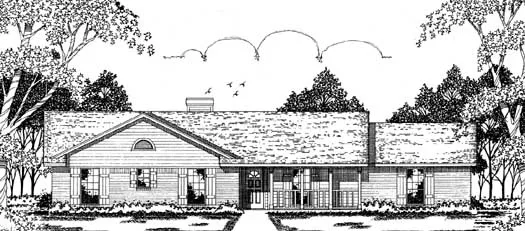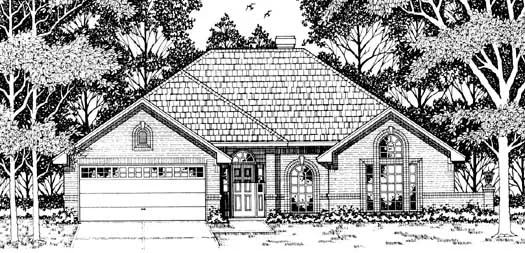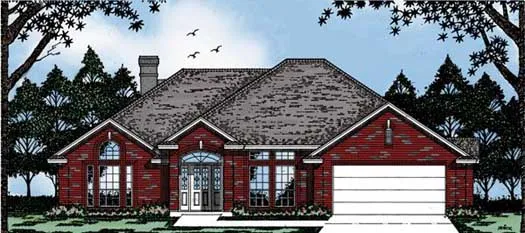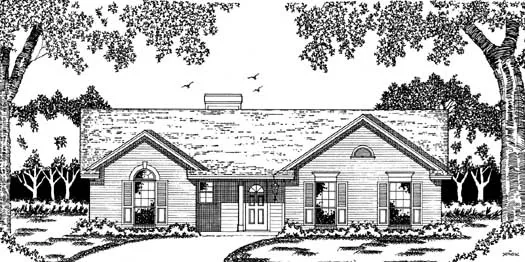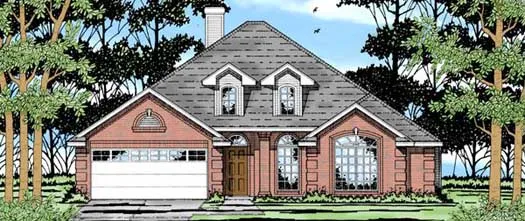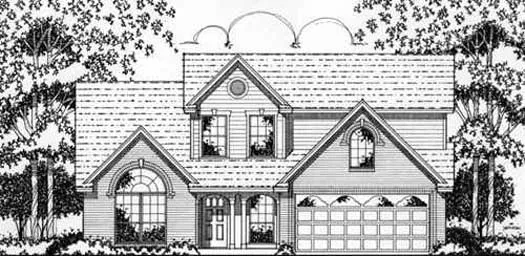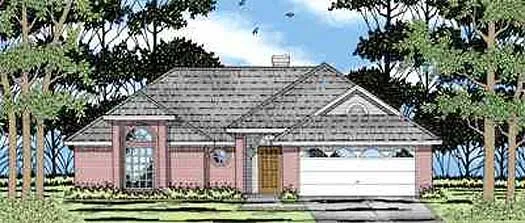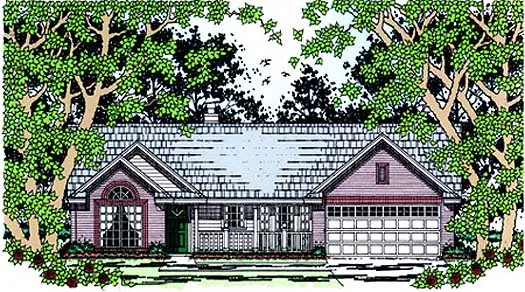House Floor Plans by Designer 75
- 1 Stories
- 4 Beds
- 2 Bath
- 2 Garages
- 1877 Sq.ft
- 1 Stories
- 3 Beds
- 2 Bath
- 2 Garages
- 2075 Sq.ft
- 1 Stories
- 4 Beds
- 2 Bath
- 2 Garages
- 2084 Sq.ft
- 1 Stories
- 3 Beds
- 2 Bath
- 2 Garages
- 1413 Sq.ft
- 1 Stories
- 3 Beds
- 2 Bath
- 2 Garages
- 1579 Sq.ft
- 1 Stories
- 3 Beds
- 2 Bath
- 2 Garages
- 1338 Sq.ft
- 1 Stories
- 3 Beds
- 2 Bath
- 2 Garages
- 1478 Sq.ft
- 1 Stories
- 3 Beds
- 2 Bath
- 2 Garages
- 1439 Sq.ft
- 1 Stories
- 3 Beds
- 2 Bath
- 2 Garages
- 1435 Sq.ft
- 1 Stories
- 3 Beds
- 2 Bath
- 2 Garages
- 1976 Sq.ft
- 1 Stories
- 4 Beds
- 2 Bath
- 2 Garages
- 2416 Sq.ft
- 1 Stories
- 3 Beds
- 2 Bath
- 2 Garages
- 1366 Sq.ft
- 1 Stories
- 4 Beds
- 2 Bath
- 2 Garages
- 1615 Sq.ft
- 1 Stories
- 4 Beds
- 2 Bath
- 2 Garages
- 1920 Sq.ft
- 2 Stories
- 3 Beds
- 2 - 1/2 Bath
- 2 Garages
- 2026 Sq.ft
- 2 Stories
- 4 Beds
- 2 - 1/2 Bath
- 3 Garages
- 3232 Sq.ft
- 1 Stories
- 3 Beds
- 2 Bath
- 2 Garages
- 1246 Sq.ft
- 1 Stories
- 3 Beds
- 2 Bath
- 2 Garages
- 1340 Sq.ft
