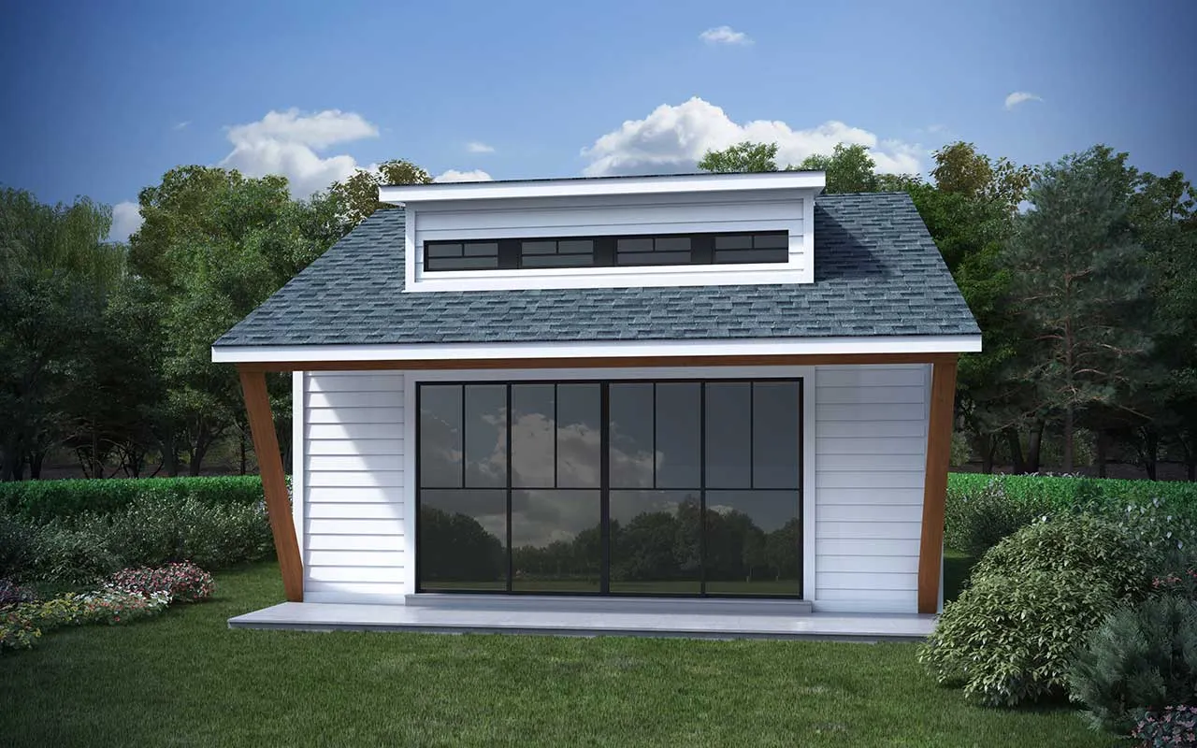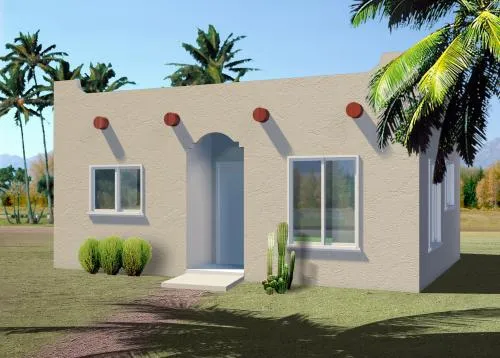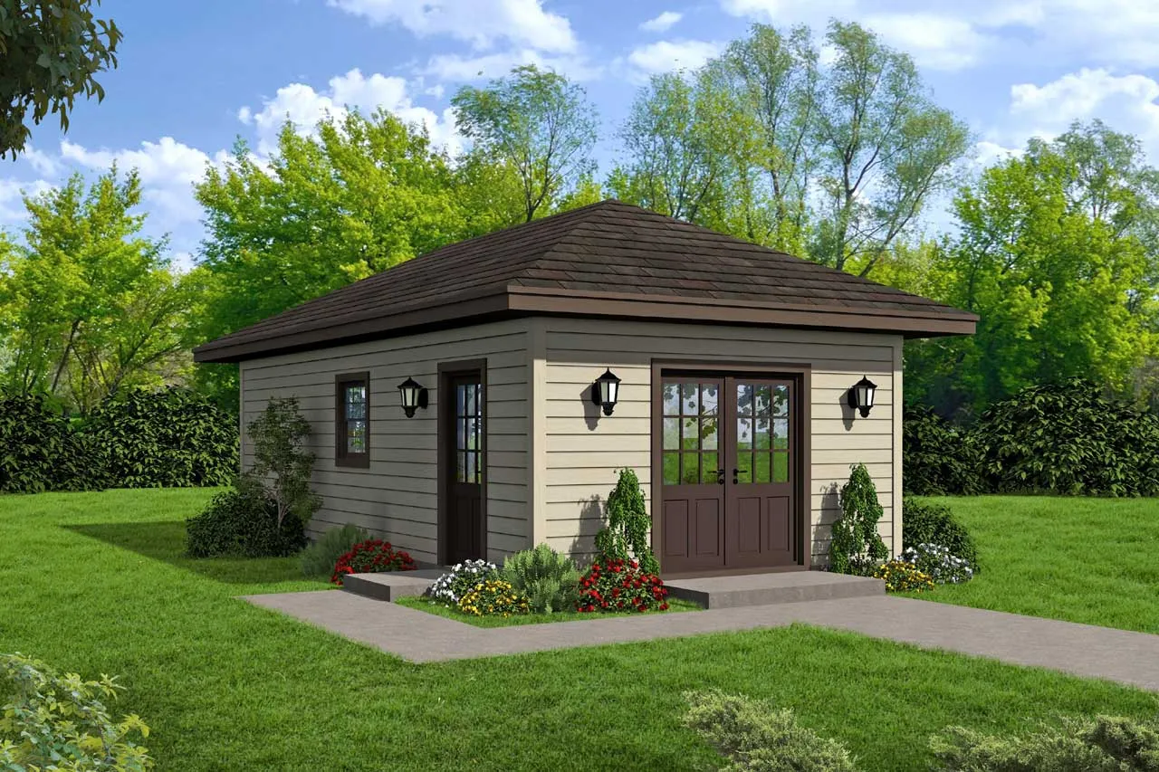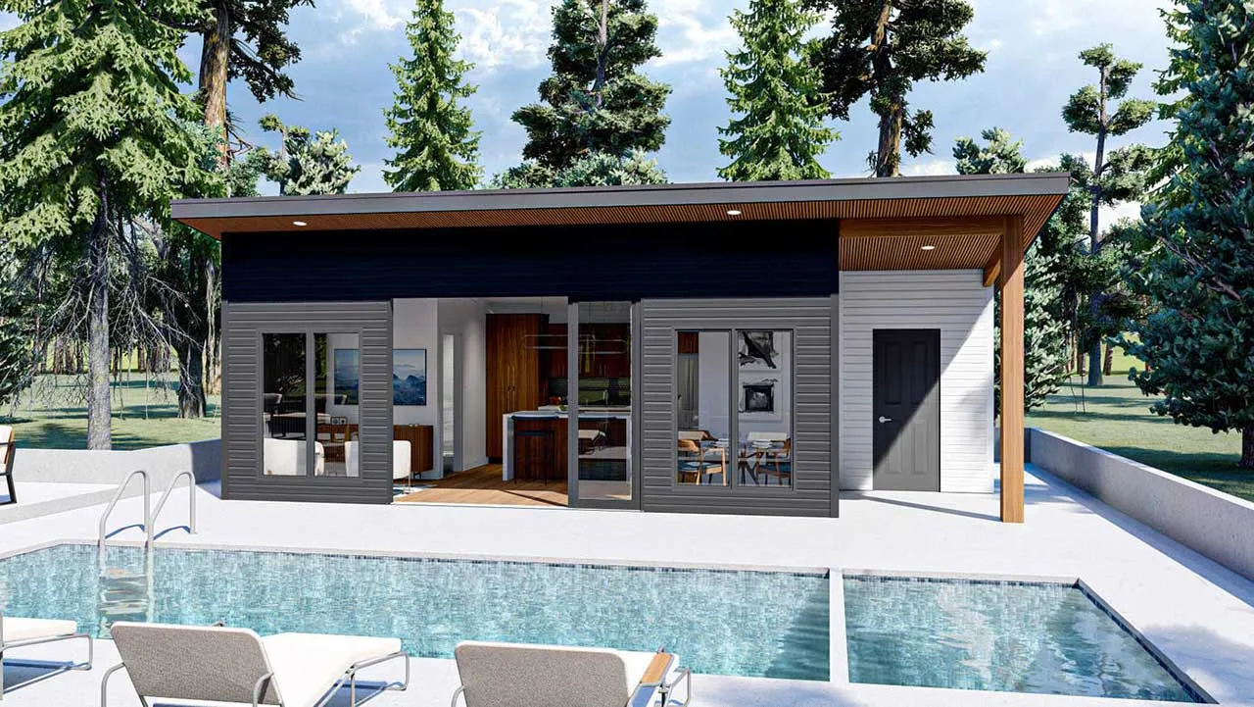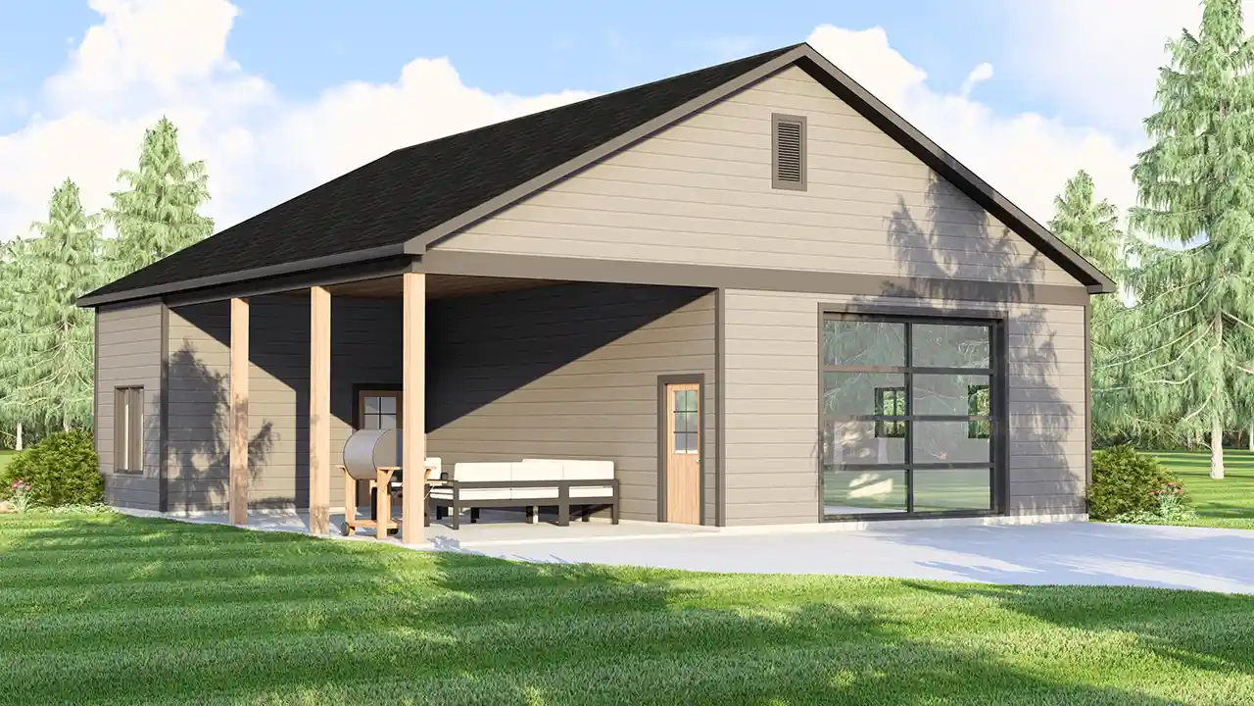-
FALL SALE!!! - 15% OFF
(Some restrictions apply)
400 Square Foot House Plans
Looking for a cozy and efficient living space? Our collection of 400 square foot house plans offers well-designed layouts that maximize every inch. These compact designs are perfect for minimalist living, guest houses, or rental properties. Each plan features thoughtful room arrangements, built-in storage solutions, and open concepts that make small spaces feel larger. Browse our selection of 400 sq ft tiny house floor plans that combine functionality with comfort, ideal for budget-conscious builders and those seeking a simpler lifestyle.
- 1 Stories
- 1 Beds
- 1 Bath
- 400 Sq.ft
- 1 Stories
- 1 Beds
- 1 Bath
- 1 Garages
- 421 Sq.ft
- 1 Stories
- 2 Beds
- 1 Bath
- 480 Sq.ft
- 1 Stories
- 1 Beds
- 1 Bath
- 400 Sq.ft
- 1 Stories
- 1 Beds
- 1 Bath
- 1 Garages
- 400 Sq.ft
- 1 Stories
- 1 Beds
- 1 Bath
- 412 Sq.ft
- 1 Stories
- 1 Beds
- 1 Bath
- 476 Sq.ft
- 1 Stories
- 1 Beds
- 1 Bath
- 433 Sq.ft
- 1 Stories
- 1 Beds
- 1 Bath
- 437 Sq.ft
- 1 Stories
- 1 Bath
- 450 Sq.ft
- 2 Stories
- 1 Beds
- 1 Bath
- 2 Garages
- 400 Sq.ft
- 1 Stories
- 1 Beds
- 1 Bath
- 400 Sq.ft
- 1 Stories
- 1 Beds
- 1 Bath
- 400 Sq.ft
- 1 Stories
- 402 Sq.ft
- 1 Stories
- 1 Beds
- 1 Bath
- 436 Sq.ft
- 1 Stories
- 1 Beds
- 1 Bath
- 400 Sq.ft
- 2 Stories
- 1 Beds
- 1 Bath
- 1 Garages
- 400 Sq.ft
- 1 Stories
- 1 Beds
- 1 Bath
- 1 Garages
- 435 Sq.ft



