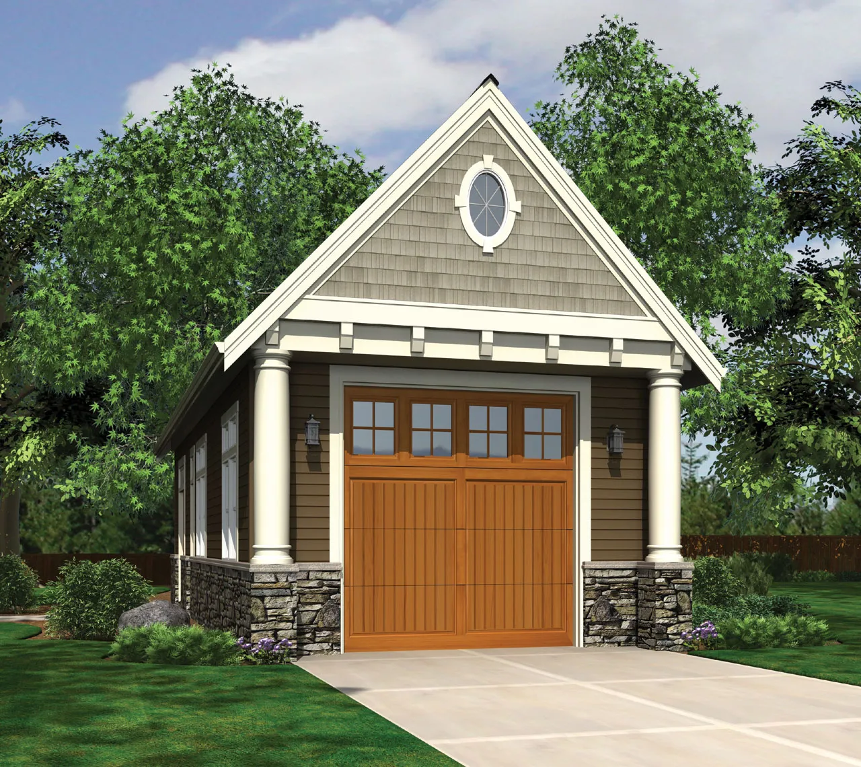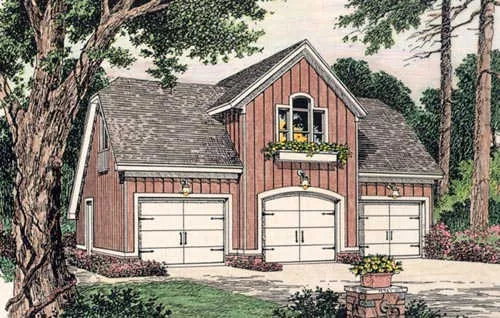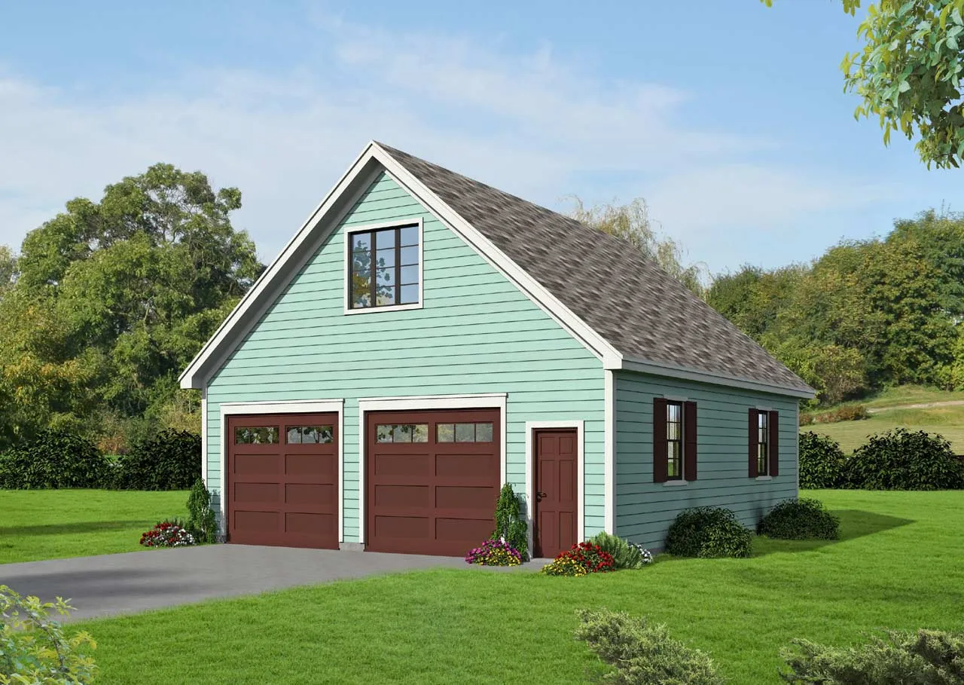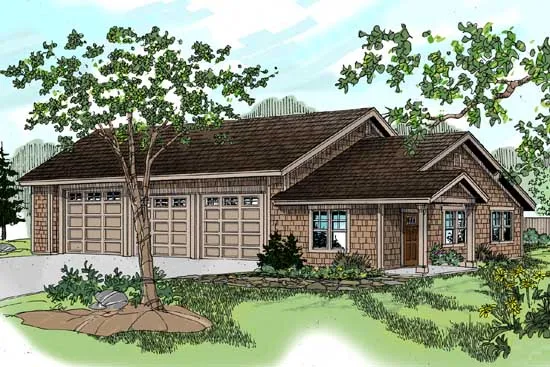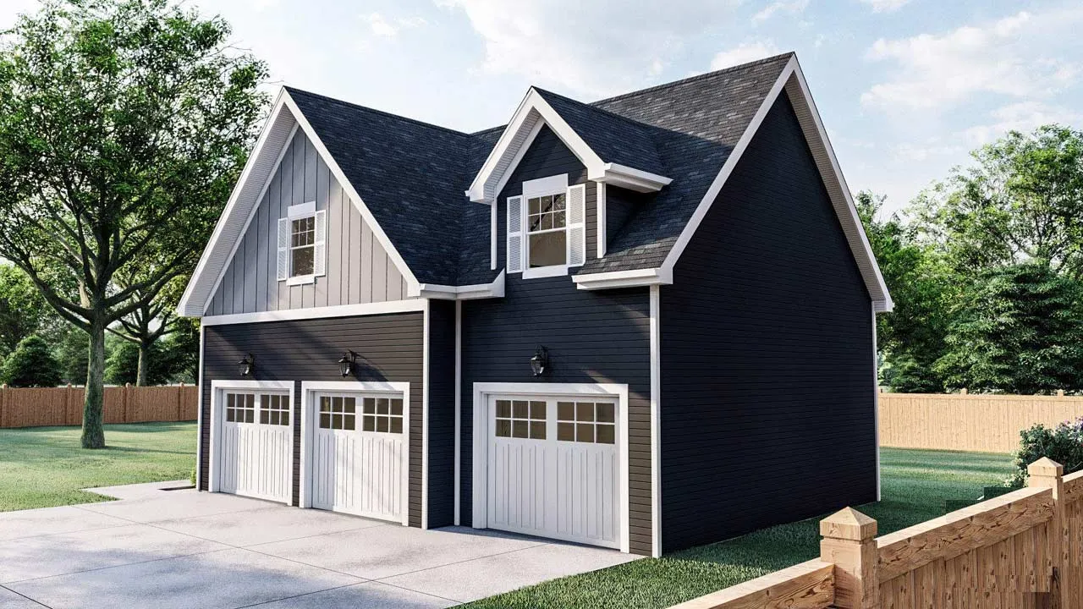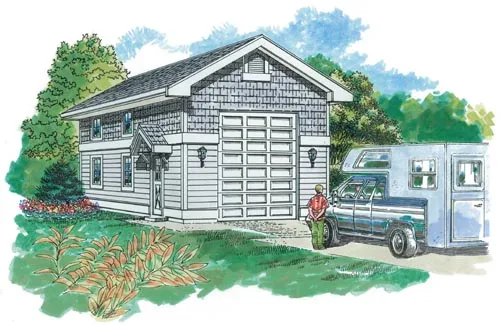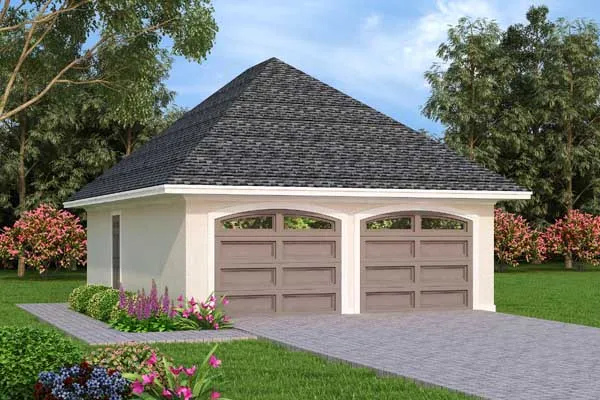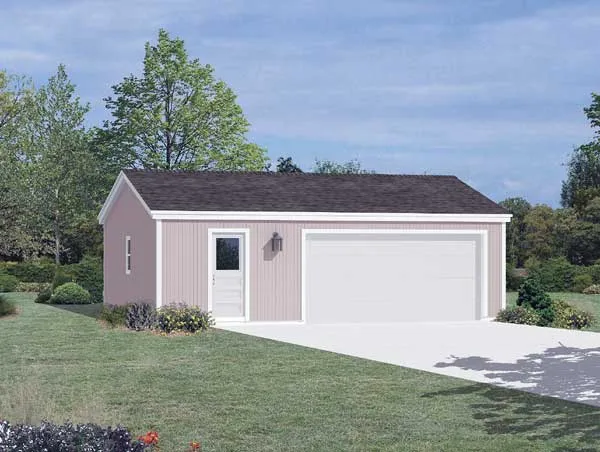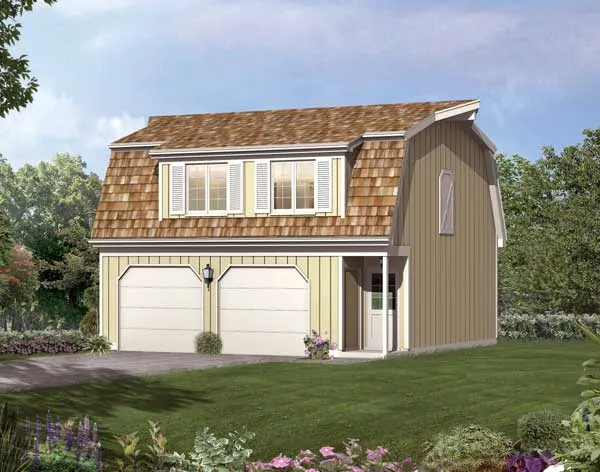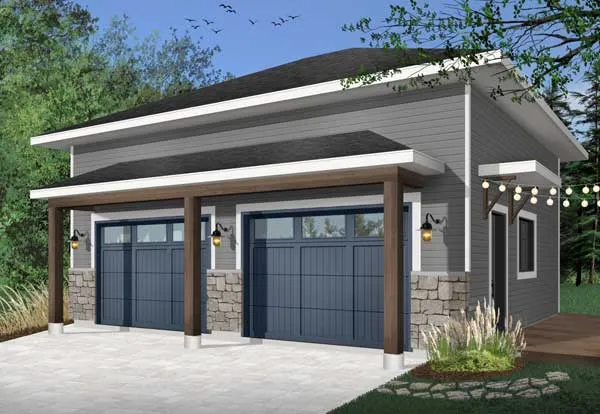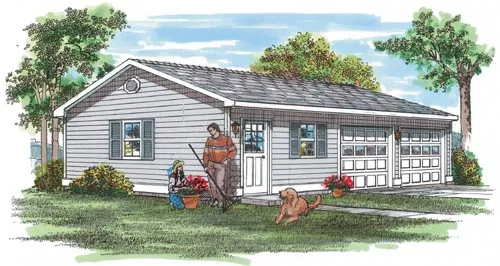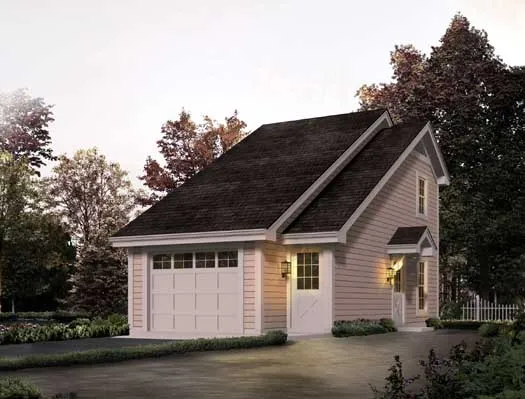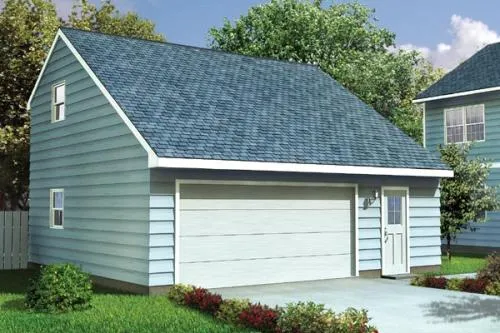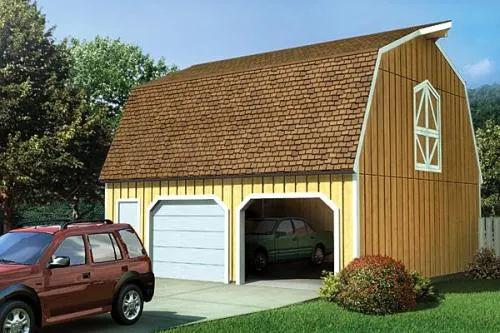-
WELCOME 2026 !!! SAVE 15% ON SELECTED PLANS
600 Square Foot House Plans
These compact 600 square foot house plans are perfect for singles, couples, or anyone seeking an efficient living space. Each design maximizes every inch while maintaining comfort and functionality. From cozy cottages to modern tiny homes, these layouts typically feature open-concept living areas, innovative storage solutions, and well-planned kitchens. Many plans include a bedroom, full bath, and combined living/dining spaces. Whether you're downsizing or building a guest house, these economical plans offer practical solutions without sacrificing style.
- 1 Stories
- 2 Garages
- 624 Sq.ft
- 1 Stories
- 1 Garages
- 660 Sq.ft
- 2 Stories
- 1 Beds
- 1 Bath
- 3 Garages
- 659 Sq.ft
- 2 Stories
- 4 Garages
- 657 Sq.ft
- 1 Stories
- 1 Bath
- 693 Sq.ft
- 2 Stories
- 1 Beds
- 1 Bath
- 3 Garages
- 646 Sq.ft
- 1 Stories
- 1 Garages
- 648 Sq.ft
- 1 Stories
- 2 Garages
- 672 Sq.ft
- 1 Stories
- 2 Garages
- 616 Sq.ft
- 1 Stories
- 2 Garages
- 660 Sq.ft
- 2 Stories
- 1 Beds
- 1 Bath
- 2 Garages
- 604 Sq.ft
- 1 Stories
- 2 Garages
- 672 Sq.ft
- 1 Stories
- 2 Garages
- 698 Sq.ft
- 1 Stories
- 2 Garages
- 672 Sq.ft
- 1 Stories
- 2 Garages
- 640 Sq.ft
- 2 Stories
- 1 Beds
- 1 Bath
- 1 Garages
- 656 Sq.ft
- 1 Stories
- 2 Garages
- 672 Sq.ft
- 1 Stories
- 2 Garages
- 624 Sq.ft

