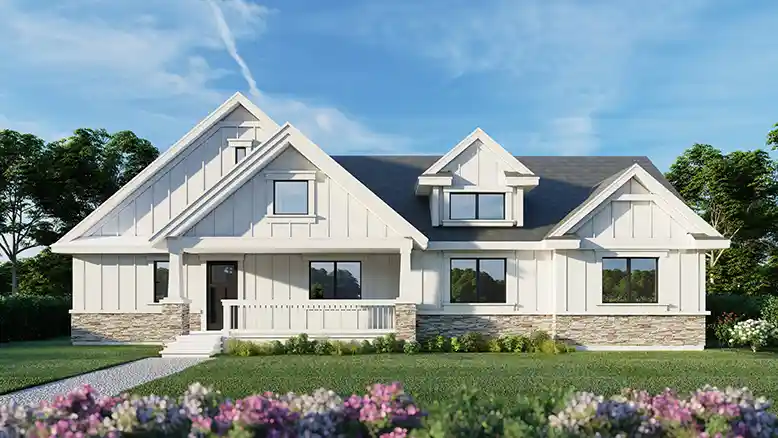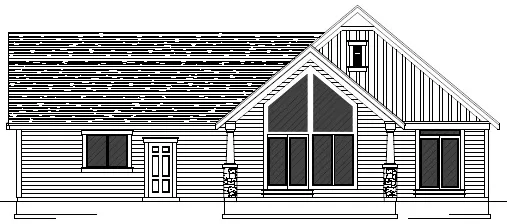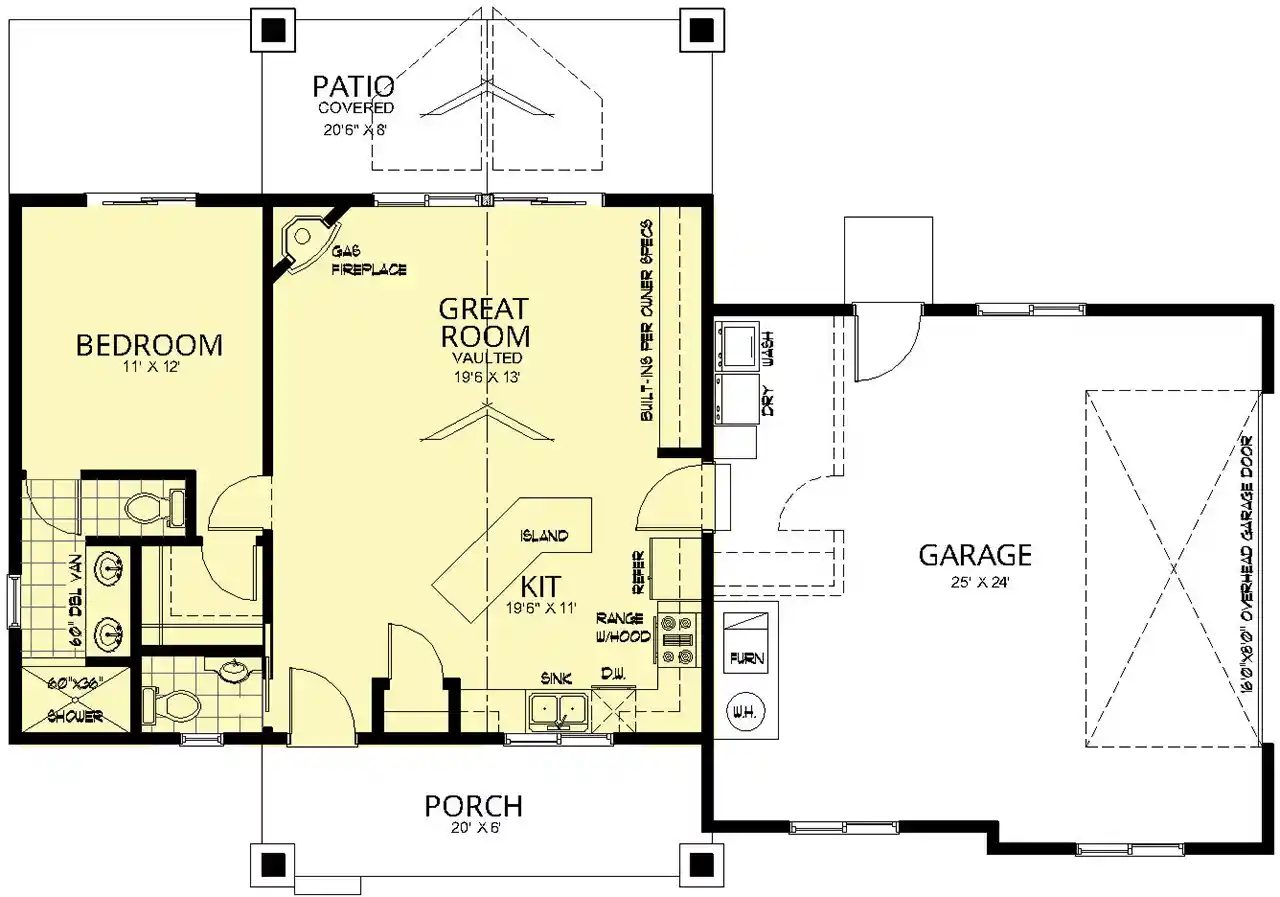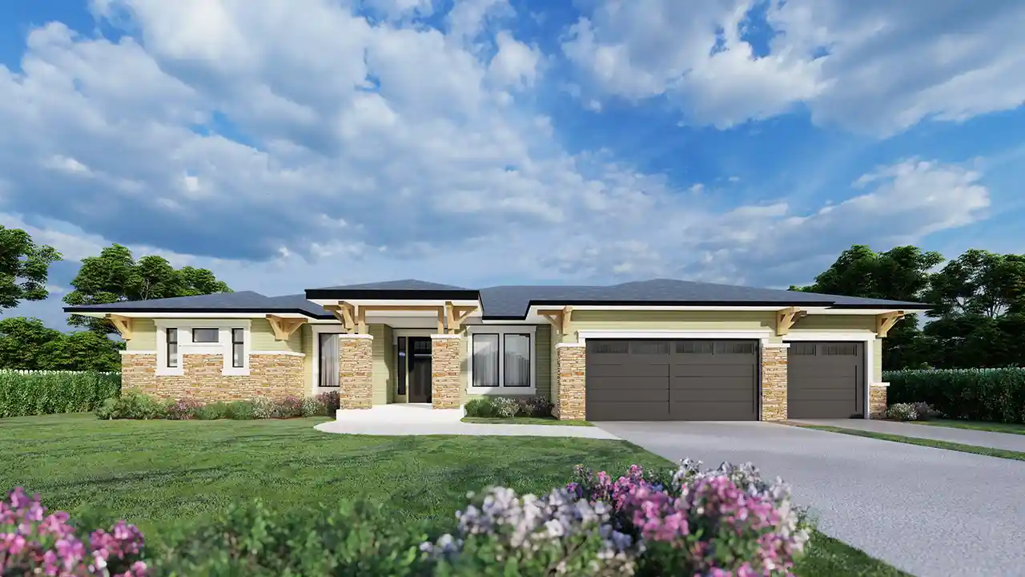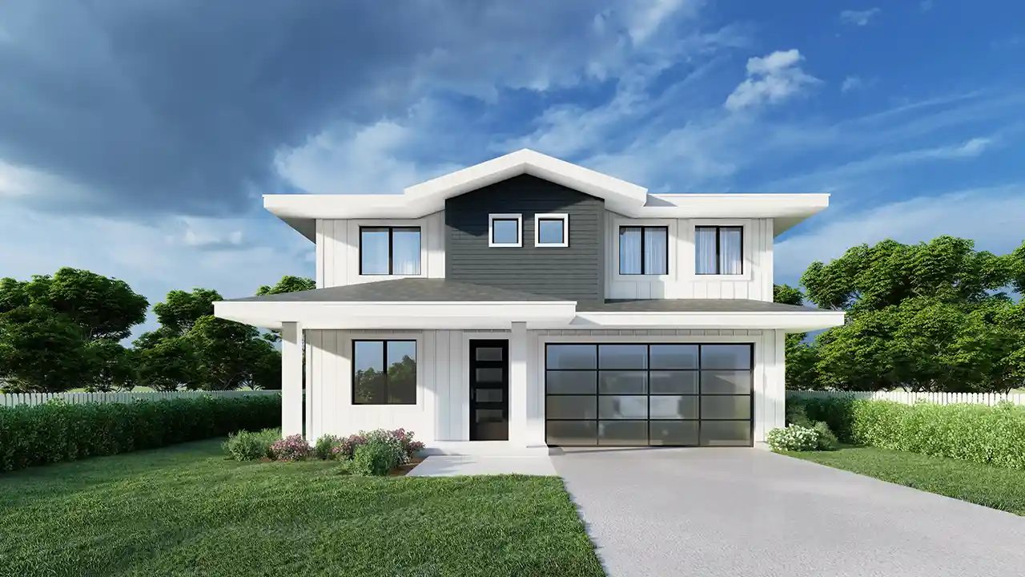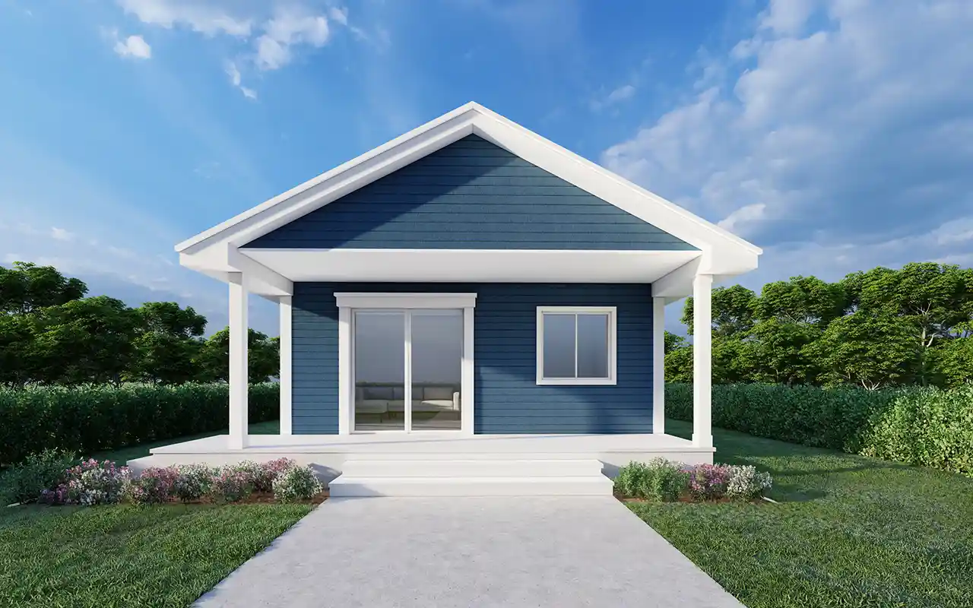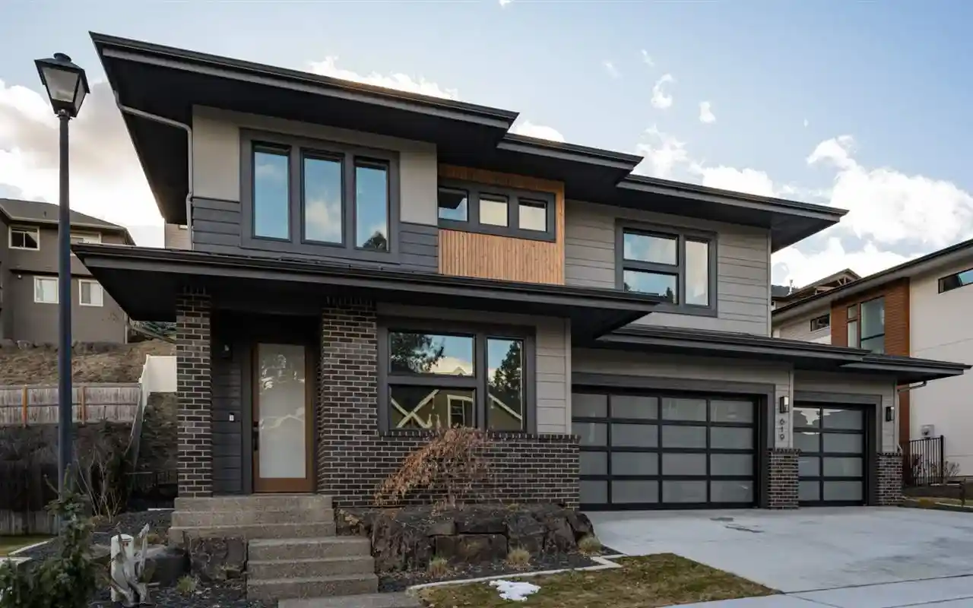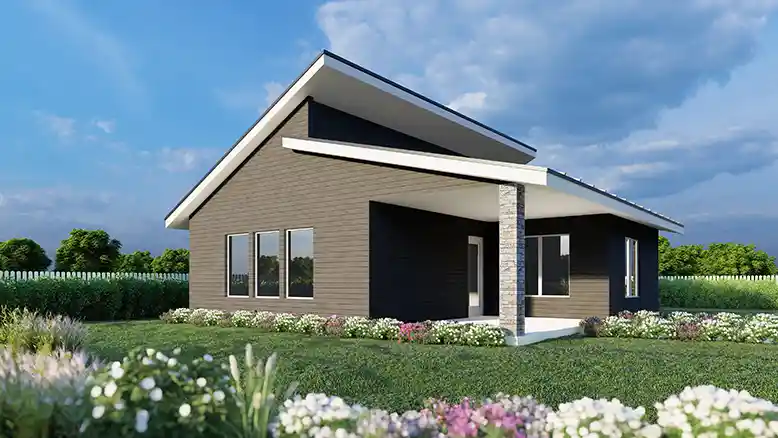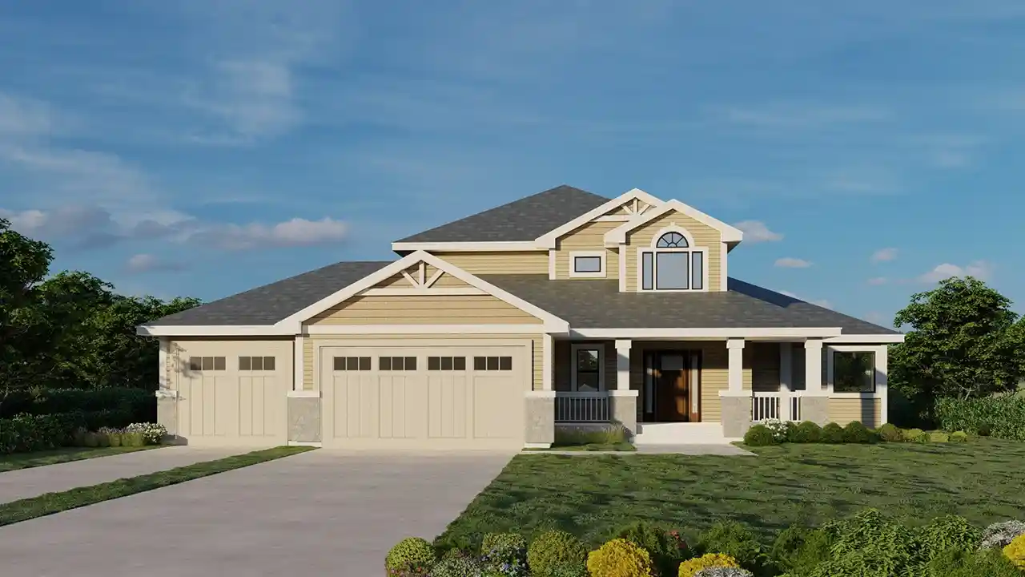House Plans > Accessory Dwelling Unit Style > Plan 31-180
All plans are copyrighted by the individual designer.
Photographs may reflect custom changes that were not included in the original design.
Design Comments
Design Highlights:
- Timeless beauty describes the view from the street upon the first glance.
- Vaulted ceilings adorn the living area of this spacious ADU along with a half bath for company.
- The kitchen provides plenty of storage with its angled island.
- The bedroom enjoys its own private bathroom and a walk-in closet.
-The laundry is located in the two car garage.
-The vaulted covered patio provides a great space to entertain or relax.
The inviting covered front porch is a great place to add a swing.
Kitchen/Great Room Ceiling: 9'-0" at wall sloping to 14'-4" at interior ridge.
1 Bedroom, 1 Bath Accessory Dwelling Unit House Plan #31-180
- Sq. Ft. 800
- Bedrooms 1
- Bathrooms 1-1/2
- Stories 1 Story
- Garages 2
- See All Plan Specs
Floor Plans
What's included?-
Main Floor
ReverseClicking the Reverse button does not mean you are ordering your plan reversed. It is for visualization purposes only. You may reverse the plan by ordering under “Optional Add-ons”.
![Main Floor Plan: 31-180]()
Room Dimension
Kitchen: 19/3x11/0
Great Room: 19/9x13/0
Bedroom: 11/0x12/0
House Plan Highlights
Full Specs and Features
 Total Living Area
Total Living Area
- Main floor: 800
- Porches: 120
- Total Finished Sq. Ft.: 800
 Beds/Baths
Beds/Baths
- Bedrooms: 1
- Full Baths: 1
- Half Baths: 1
 Garage
Garage
- Garage: 640
- Garage Stalls: 2
 Levels
Levels
- 1 story
Dimension
- Width: 57' 6"
- Depth: 39' 0"
- Height: 22' 6"
Roof slope
- 10:12 (primary)
Walls (exterior)
- 2"x6"
Ceiling heights
- 9' (Main)
Exterior Finish
- Combination
Roof Framing
- Truss
Floor Framing
- Dimensional
Foundation Options
- Crawlspace Standard With Plan
How Much Will It Cost To Build?
"Need content here about cost to build est."
Buy My Cost To Build EstimateModify This Plan
"Need Content here about modifying your plan"
Customize This PlanHouse Plan Features
Reviews
How Much Will It Cost To Build?
Wondering what it’ll actually cost to bring your dream home to life? Get a clear, customized estimate based on your chosen plan and location.
Buy My Cost To Build EstimateModify This Plan
Need changes to the layout or features? Our team can modify any plan to match your vision.
Customize This Plan