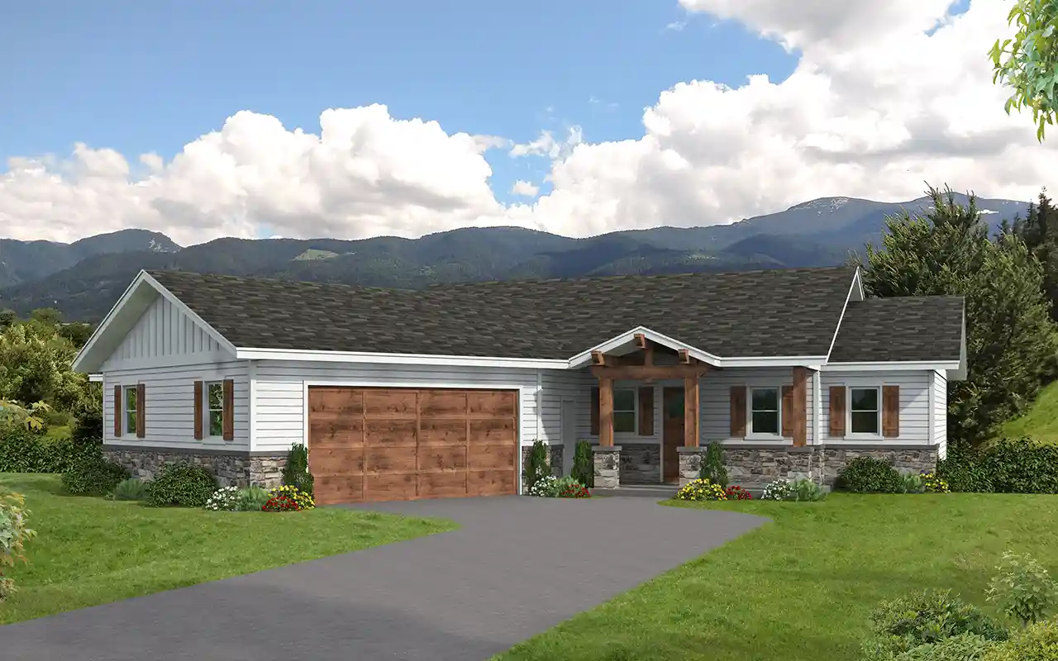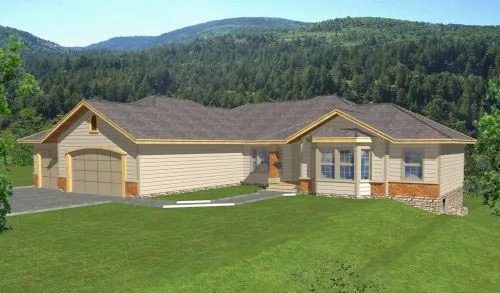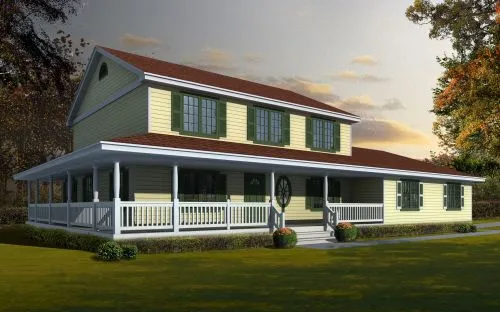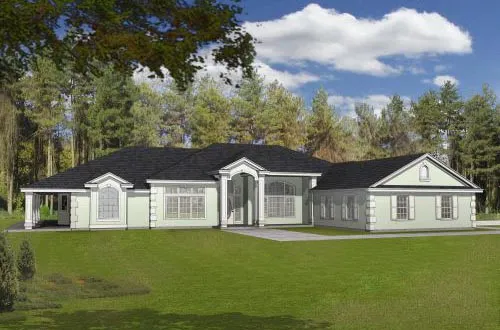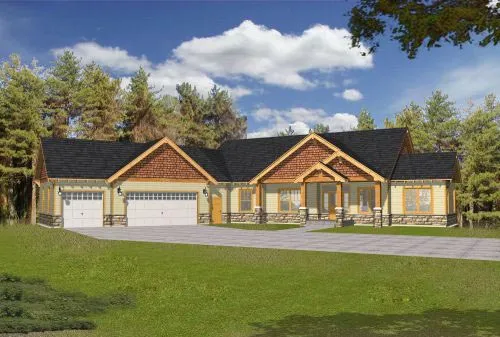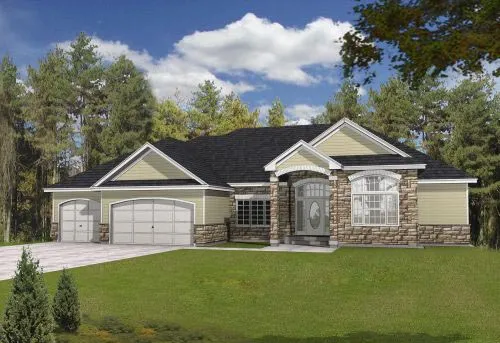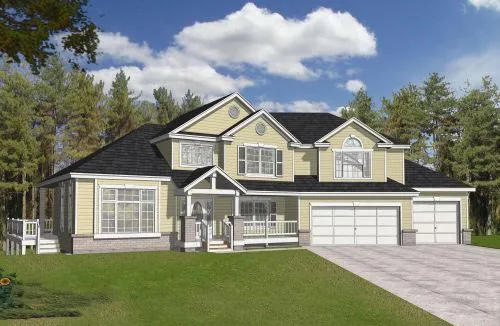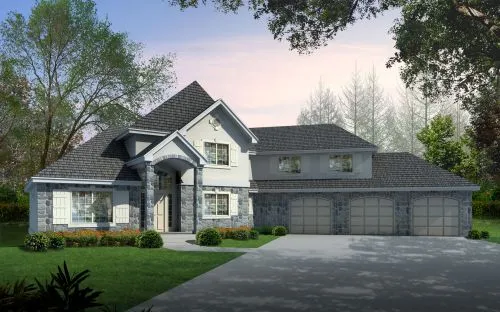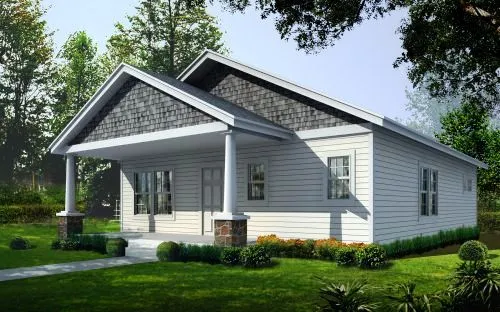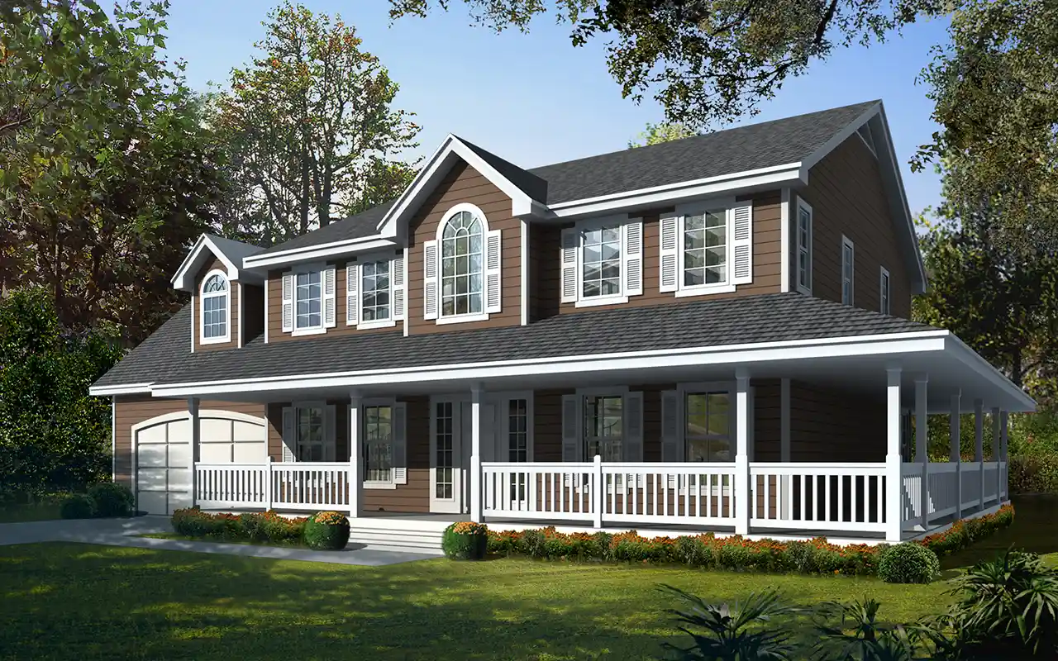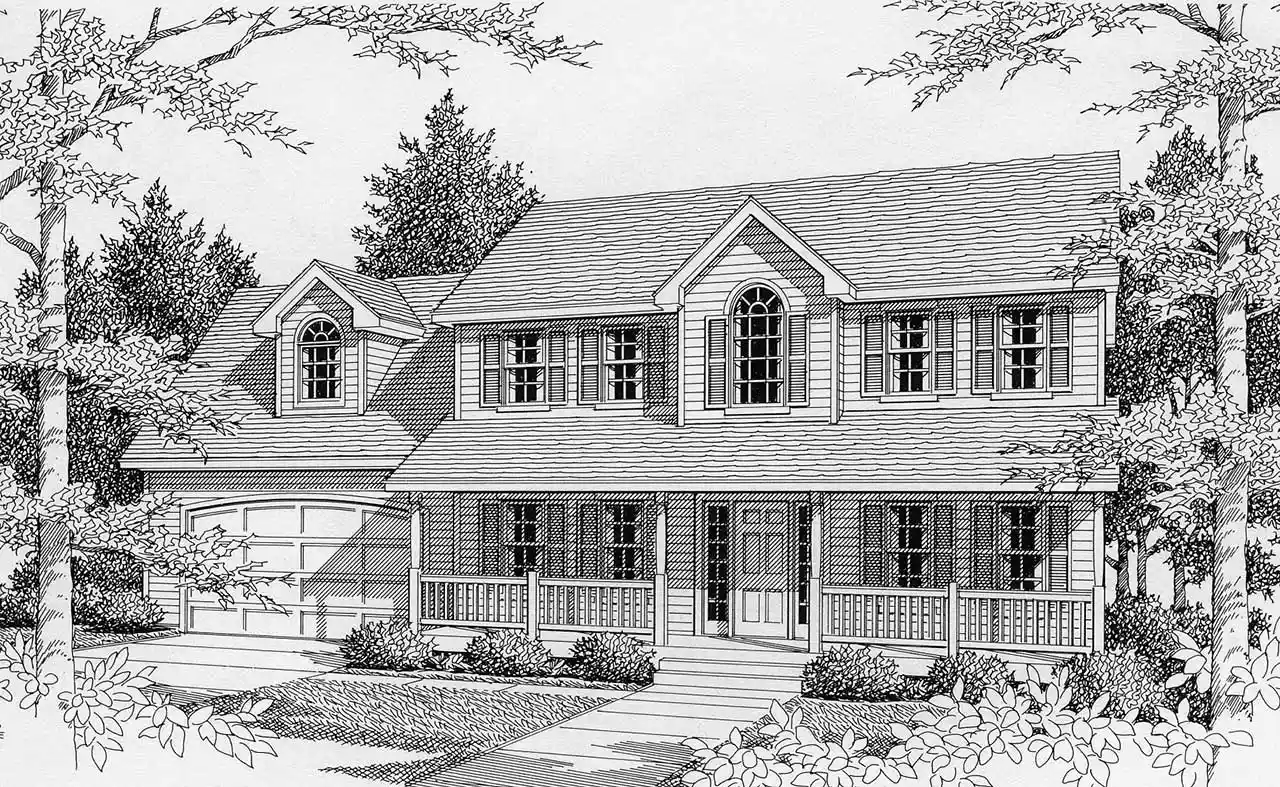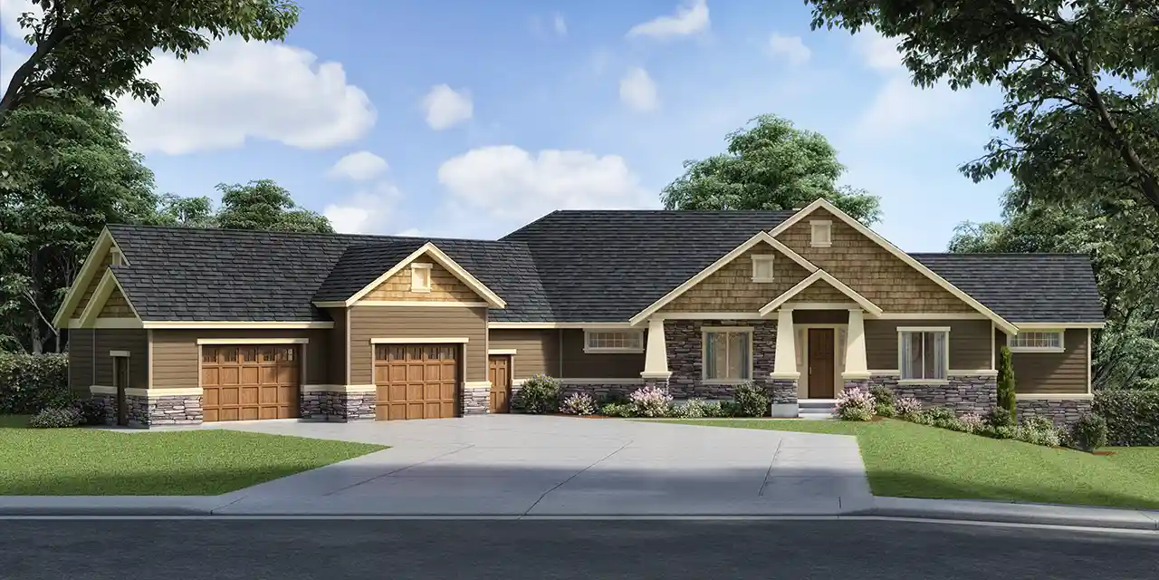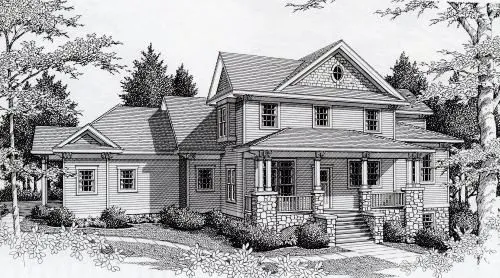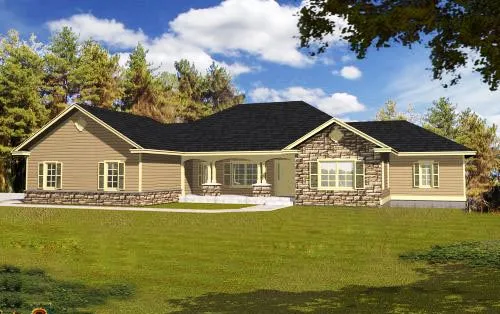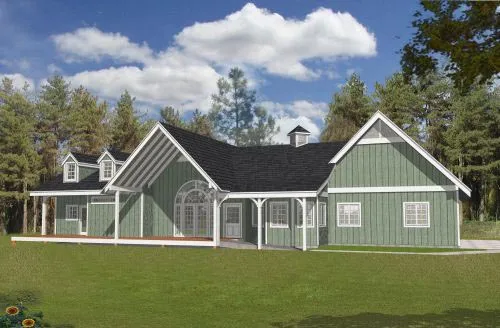House Floor Plans by Designer 31
Plan # 31-162
Specification
- 3986 Sq.ft
Plan # 31-114
Specification
- 1 Stories
- 2 Beds
- 2 Bath
- 3 Garages
- 1515 Sq.ft
Plan # 31-146
Specification
- 1 Stories
- 7 Beds
- 3 - 1/2 Bath
- 3 Garages
- 4823 Sq.ft
Plan # 31-111
Specification
- 2 Stories
- 3 Beds
- 2 - 1/2 Bath
- 2 Garages
- 1439 Sq.ft
Plan # 31-133
Specification
- 2 Stories
- 4 Beds
- 3 - 1/2 Bath
- 3 Garages
- 2218 Sq.ft
Plan # 31-148
Specification
- 1 Stories
- 3 Beds
- 2 - 1/2 Bath
- 3 Garages
- 2616 Sq.ft
Plan # 31-144
Specification
- 1 Stories
- 4 Beds
- 3 Bath
- 3 Garages
- 4219 Sq.ft
Plan # 31-143
Specification
- 1 Stories
- 5 Beds
- 4 - 1/2 Bath
- 3 Garages
- 4533 Sq.ft
Plan # 31-124
Specification
- 2 Stories
- 4 Beds
- 3 Bath
- 2 Garages
- 1935 Sq.ft
Plan # 31-141
Specification
- 2 Stories
- 3 Beds
- 2 - 1/2 Bath
- 3 Garages
- 2435 Sq.ft
Plan # 31-152
Specification
- 2 Stories
- 4 Beds
- 3 - 1/2 Bath
- 3 Garages
- 2823 Sq.ft
Plan # 31-106
Specification
- 1 Stories
- 2 Beds
- 2 Bath
- 2 Garages
- 1200 Sq.ft
Plan # 31-131
Specification
- 2 Stories
- 4 Beds
- 2 - 1/2 Bath
- 2 Garages
- 2555 Sq.ft
Plan # 31-132
Specification
- 2 Stories
- 4 Beds
- 2 - 1/2 Bath
- 2 Garages
- 2555 Sq.ft
Plan # 31-161
Specification
- 1 Stories
- 2 Beds
- 2 Bath
- 2 Garages
- 2561 Sq.ft
Plan # 31-155
Specification
- 2 Stories
- 4 Beds
- 3 - 1/2 Bath
- 2 Garages
- 2970 Sq.ft
Plan # 31-127
Specification
- 1 Stories
- 4 Beds
- 4 Bath
- 3 Garages
- 3162 Sq.ft
Plan # 31-138
Specification
- 1 Stories
- 4 Beds
- 3 - 1/2 Bath
- 3 Garages
- 4012 Sq.ft
