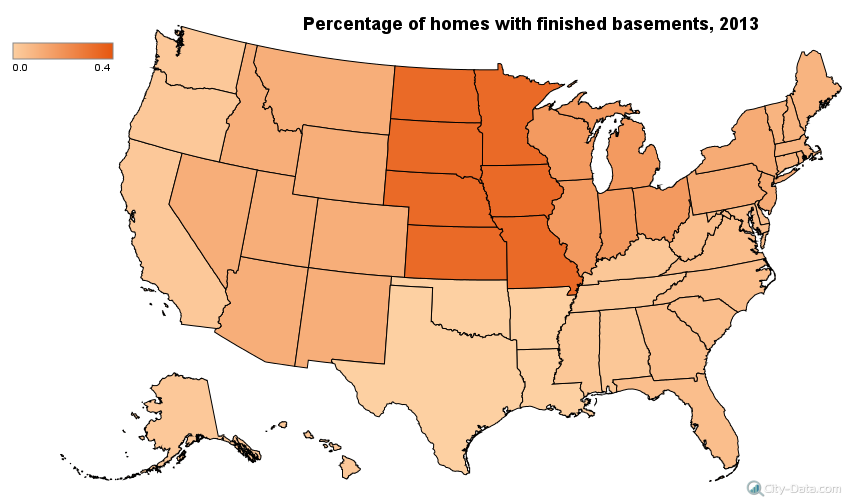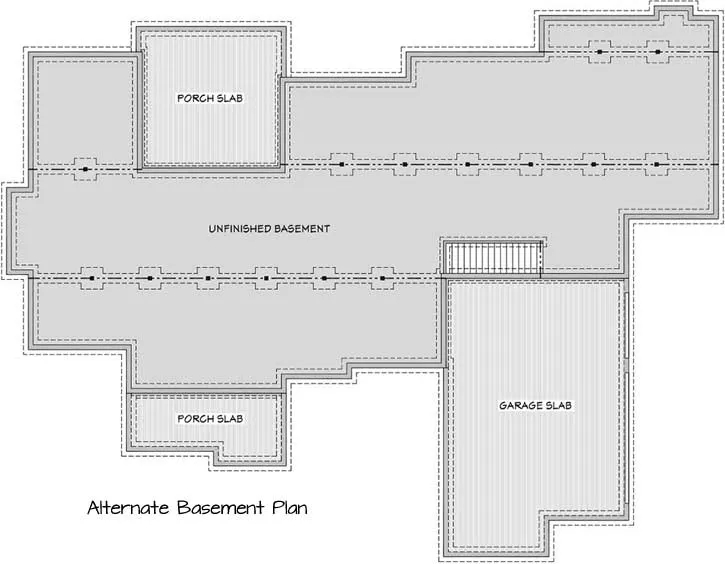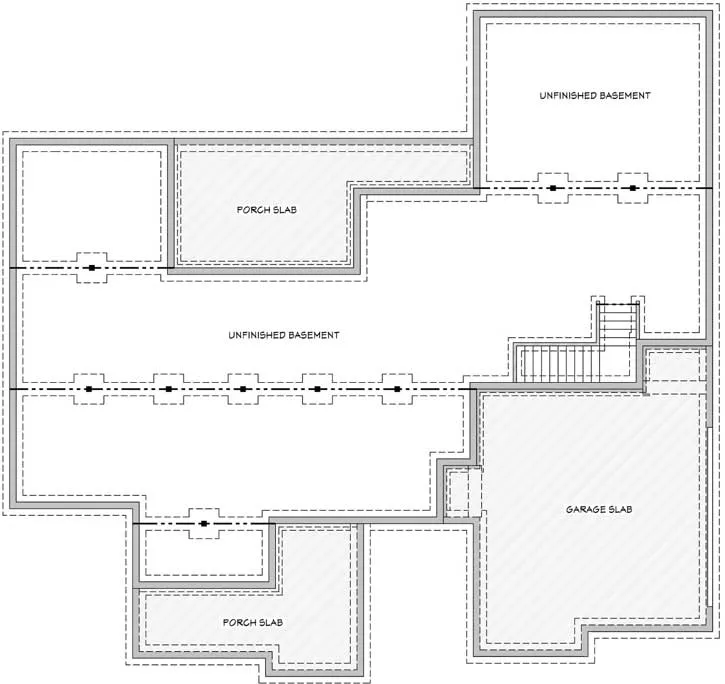House Plans With A Basement
If you want a basement in your new home, your options are getting more limited. Houses with five or more bedrooms are the most likely to have finished basements, but overall, less than a tenth of all homes built for sale or rent have finished basements. Custom builds, and contractor housing plans are more likely to have finished basements—around 12% of the time.
Those numbers are surprising, because there are plenty of reasons to have a basement under your home.
The obvious reason is more space. Basements are chock-full of potential, offering shelter from the elements and a secret hideaway for storing stuff out of sight. They can be used as a workshop or media room. They can even house an in-law suite or college student housing.
Finished basements can also help you heat your home. You’ll spend less money on your utility bills by allowing the heat from the basement level to spread to the floors above.
Here's everything you need to know about building a home with a basement—and why our house plans with basements are such a great choice.
Read More- 1 Stories
- 4 Beds
- 2 - 1/2 Bath
- 2 Garages
- 2373 Sq.ft
- 1 Stories
- 4 Beds
- 3 - 1/2 Bath
- 3 Garages
- 3366 Sq.ft
- 1 Stories
- 4 Beds
- 3 - 1/2 Bath
- 3 Garages
- 2926 Sq.ft
- 1 Stories
- 4 Beds
- 3 Bath
- 3 Garages
- 3044 Sq.ft
- 1 Stories
- 4 Beds
- 3 - 1/2 Bath
- 3 Garages
- 3086 Sq.ft
- 2 Stories
- 4 Beds
- 4 - 1/2 Bath
- 3 Garages
- 2886 Sq.ft
- 1 Stories
- 3 Beds
- 2 - 1/2 Bath
- 2 Garages
- 2091 Sq.ft
- 2 Stories
- 4 Beds
- 4 - 1/2 Bath
- 3 Garages
- 2743 Sq.ft
- 1 Stories
- 3 Beds
- 2 Bath
- 2 Garages
- 1848 Sq.ft
- 1 Stories
- 4 Beds
- 3 Bath
- 2 Garages
- 2150 Sq.ft
- 1 Stories
- 3 Beds
- 2 - 1/2 Bath
- 2 Garages
- 2787 Sq.ft
- 1 Stories
- 4 Beds
- 3 Bath
- 3 Garages
- 2847 Sq.ft
- 1 Stories
- 3 Beds
- 2 - 1/2 Bath
- 2 Garages
- 2125 Sq.ft
- 1 Stories
- 3 Beds
- 2 Bath
- 2 Garages
- 1768 Sq.ft
- 1 Stories
- 3 Beds
- 3 Bath
- 2 Garages
- 2267 Sq.ft
- 1 Stories
- 3 Beds
- 2 Bath
- 3 Garages
- 2854 Sq.ft
- 1 Stories
- 3 Beds
- 2 - 1/2 Bath
- 3 Garages
- 2454 Sq.ft
- 1 Stories
- 4 Beds
- 3 - 1/2 Bath
- 2 Garages
- 2742 Sq.ft
Four Types of House Plans With a Basement
There are four types of house plans with basements that each have their own pros and cons.
You'll need to know their differences in order to choose the type of basement that best meets your needs.
1) Finished Basement House Plans
According to the U.S. Census Bureau’s Survey of Construction, new house plans with basements made up 32% of all homes in 2013, down from 40% in 2000.

That may be because finished basements are typically more expensive, so some homeowners decide to add them later. Additionally, finished basements are usually found in house plans that have four bedrooms or more.
2) Walkout Basement House Plans
A walkout basement has steps leading down from the house rather than an exterior staircase that descends to the basement level.

If you have a walkout basement house plan, your home’s entrance may lead directly out to a patio, deck, or garage.
3) Storage Basement House Plans
Storage house plans with a basement offer plenty of storage space for things like tools and gardening equipment. If you need a place to store your bike, kayak, or ski gear, there's probably no other space in the home that will do.
4) Multi-purpose Basement House Plans
Multi-purpose basements are for your changing needs. This type of basement is typically used as an extra living or entertaining area. They can also be used for a whole host of other activities, including the following:
- Physical fitness and exercise room
- A workshop, studio, or garage where cars can be repaired or small businesses run from home
- Home theater with a projection or flat screen TV and sound system
- Storage for seasonal decorations like Christmas trees, patio furniture, garden tools etc.
You may also want to create a separate bedroom or home office in your basement, which can function as an extension of the space available on the main floor. With a multi-purpose basement house plan, you'll get a lot more bang for your buck — two extra rooms are always better than one.
How to Choose the Right House Plans With a Basement
The lot that you build on will influence which basement house plan is right for you. If the lot has uneven terrain, it may not be feasible to use a walk-out basement. However, a sloped lot is perfect for a walkout basement since the bottom level naturally opens up at the foot of the hill.
Additionally, if you're on a wooded lot with trees and vegetation around, a multi-purpose basement house plan might be best. Forestation can get in the way and make it difficult when trying to enter or exit a walkout basement. Plus, if you have less usable outdoor space, then maximizing your basement space is even more important.
Here's what to think about before picking the basement layout for your new house plan.
Consider Your Lot’s Elevation and Leveling
If you have an uneven lot, it will cost more to build a house on your property. It's more expensive to dig the foundation for a sloped lot because it's going to be a steeper grade and the soil is usually not as deep for structural support beams.
It may also cost more for excavation services. This may come from either the need to hire an excavating company or renting the equipment necessary. It will also take more time and labor to excavate a sloped lot than a flat one because of the added surface area that needs excavation.
The expert architects at Monster House Plans can help you estimate and prepare for the cost of building a basement on your property. Whether you're stumped, can't find the perfect plan, or have a very unique situation that you just need to ask a professional about, just Ask a Designer today.
Figure Out How You’ll Use Your Basement
Whether you're building from scratch or working with plans that already exist, there are many factors to consider when home designs with basements.
Consider questions like:
- Do you plan on using the basement for storage, or would you like to live in it?
- Will your house be accessible by an outdoor staircase and a walkout entrance?
- Do you want to have an unfinished basement, or do you need home plans that include insulation and wiring?
- Will you have multiple basement rooms, or one big open basement?
Keep in mind that the function of your basement will have a major impact on your home’s overall design. You may need to install insulation, wiring, and plumbing, which can be costly, so it's important to choose a house plan that is appropriate for your needs.
Determine Your Storage Needs
When figuring out the amount of storage space you need, decide on the type of storage you need.
For example, if a homeowner plans on storing furniture or appliances in their basement, they will need more storage space than if they were planning on storing just clothing. Consider how many square feet you want to dedicate to your basement and how much “stuff” it will house.
The larger the space for storage in your finished basement, the more expensive it will be to build and maintain. You must weigh this against how much stuff you anticipate needing to store.
Decide if You Need Walkout Access
Home plans can include various levels that are either below ground or at grade. A walkout basement means you'll have direct access to the outdoors, while an unfinished basement with stairs may require more work on your part (such as installing lights and sliding glass doors).
Decide Whether You Need a Garage

A house with a basement typically includes an attached garage. These plans are perfect for anyone who likes to work on cars or store large items in the covered space, and garages with basements provide additional safety since your vehicle is locked up inside.
House Plans With Basement FAQ
1. What Is a Daylight Basement?
The daylight basement is an interesting concept. It falls between a traditional basement and an underground home, with just enough of the surface above ground to provide natural light.
A daylight basement is any finished space that is below grade, and has natural light. This can be achieved by adding a window into the area, or having it span an entire wall. Daylight basements are beautiful and add a lot of character to your home, but they do have some limitations.
For example, you'll need to find some way to deal with all the humidity in the space given that it's always going to be surrounded by air outside the house.
You'll also need to make sure you have a good heating system since the walls are exposed to both cold air and hot air from outside. And lastly, if your basement floods (even if it's just partially), you'll have water seeping through these windows.
A house plan with a daylight basement may be the best option if you want to use natural light. If your house is in an area with few trees, this type of house plan could help capture sunlight and provide some extra heat during the winter months.
However, if you live in a hot climate area, these house plans will quickly overheat your home as heat rises from the basement.
2. What are Walkout Basement Floor Plans?
A walkout basement is a house plan that has been designed to allow someone living on the main level of a house to walk out into the basement without having to go up or downstairs.
A house with this type of house plan has two exterior doors — one for accessing the first-floor interior and one for accessing the basement.
3. How Does a Basement Impact the Structure of a Home?
A house with a basement may not be as structurally sound because the weight is being distributed over an area larger than in homes without basements. This means you might need to add more support beams and columns depending on your house plan — especially if it has a walkout basement or balcony.
This isn't to suggest that basements are unsafe. Quite the contrary — they're the safest place in a home threatened by high winds or tornados. It simply means builders must reinforce a house with a basement to accommodate the basement foundation.
4. Does a Basement Impact the Drainage System?
A house with a basement must also have drainage pipes installed to help remove moisture from home. The water will typically flow into concrete or plastic drains located next to the house before it heads out into an open stream, ditch, storm sewer, etc.
Browse Our House Plans With Basements Today
We know that the decision to build a home with or without a finished basement can be an overwhelming one. If you’re not sure whether your house plans will work for you, consider what type of basement best suits your needs.
Your family may grow over time, so it makes sense to plan now by adding space without any. If you need more storage, a house plan with a basement could provide all the extra space you need.
Monster House Plans also has hundreds of home plans that are perfect for building a basement in. Our house planning experts have spent the time to determine which basements work best in each house design. Browse Monster House Plans enormous selection of house plans and find the perfect design for your new home with a basement.



















