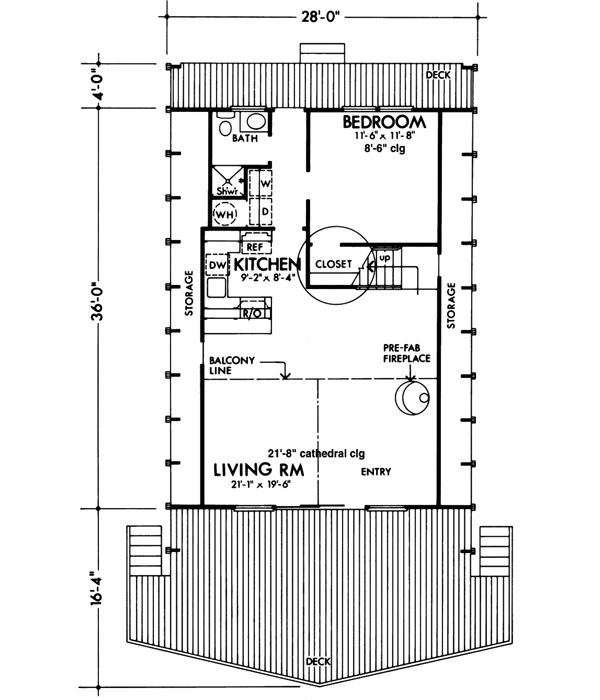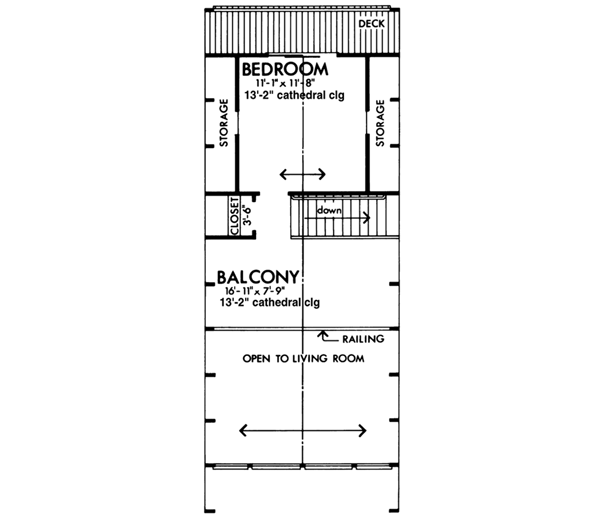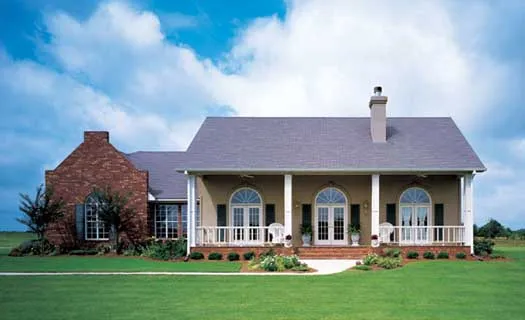House Plans > Contemporary Style > Plan 15-598
2 Bedroom , 1 Bath Contemporary House Plan #15-598
All plans are copyrighted by the individual designer.
Photographs may reflect custom changes that were not included in the original design.
2 Bedroom , 1 Bath Contemporary House Plan #15-598
-
![img]() 1063 Sq. Ft.
1063 Sq. Ft.
-
![img]() 2 Bedrooms
2 Bedrooms
-
![img]() 1 Full Baths
1 Full Baths
-
![img]() 2 Stories
2 Stories
-
Clicking the Reverse button does not mean you are ordering your plan reversed. It is for visualization purposes only. You may reverse the plan by ordering under “Optional Add-ons”.
Main Floor
![Main Floor Plan: 15-598]()
-
Upper/Second Floor
Clicking the Reverse button does not mean you are ordering your plan reversed. It is for visualization purposes only. You may reverse the plan by ordering under “Optional Add-ons”.
![Upper/Second Floor Plan: 15-598]()
See more Specs about plan
FULL SPECS AND FEATURESHouse Plan Highlights
Full Specs and Features
| Total Living Area |
Main floor: 760 Upper floor: 303 |
Total Finished Sq. Ft.: 1063 |
|---|---|---|
| Beds/Baths |
Bedrooms: 2 Full Baths: 1 |
|
| Levels |
2 stories |
|
| Dimension |
Width: 35' 0" Depth: 56' 0" |
|
| Walls (exterior) |
2"x4" |
Foundation Options
- Crawlspace Standard With Plan
Frequently Asked Questions About This Plan
-
I am really interseted in the subj. plan. We live in South Miss. and have a property approx. 400ft. from the Sound. If we were to purchase the plans would they include local applicable building codes? I also beleive the flood zone requires a substantial elevation (15ft) if I am correct, would the plans include proper instructions on how to achieve this?
In your case, you would need to take these plans to a state licensed structural engineer to design the piling system for you. It, among other factors, is affected by the soil condition as well as wind speed.
House Plan Features
-
Lot Characteristics
Suited for a back view Suited for a narrow lot Suited For A Vacation Home -
Kitchen
Eating bar -
Interior Features
Great room Main Floor laundry Loft / balcony Open concept floor plan No formal living/dining -
Building Shape
A-frame -
Unique Features
Vaulted/Volume/Dramatic ceilings
Additional Services
House Plan Features
-
Lot Characteristics
Suited for a back view Suited for a narrow lot Suited For A Vacation Home -
Kitchen
Eating bar -
Interior Features
Great room Main Floor laundry Loft / balcony Open concept floor plan No formal living/dining -
Building Shape
A-frame -
Unique Features
Vaulted/Volume/Dramatic ceilings



















