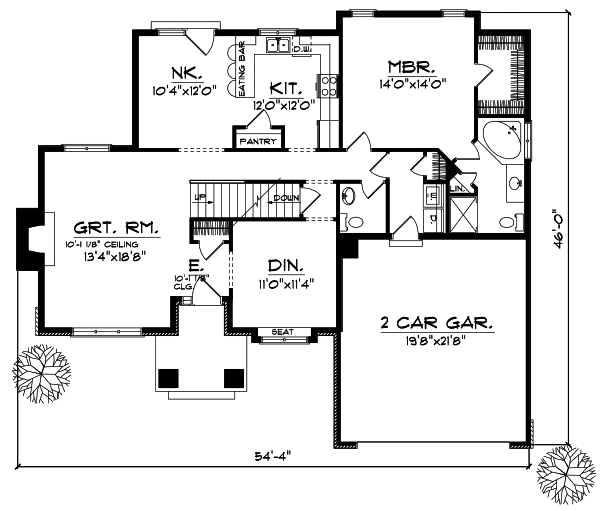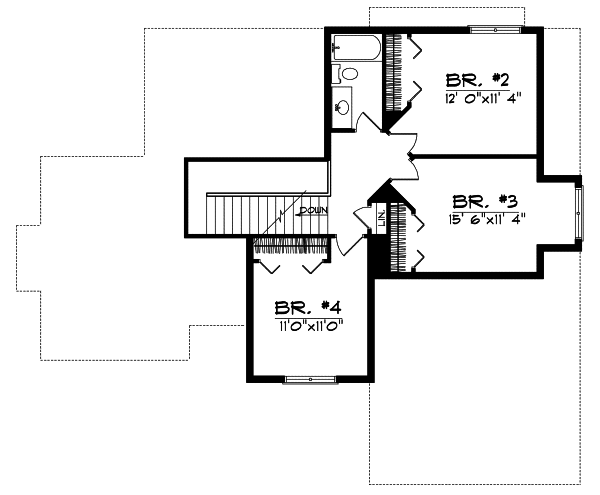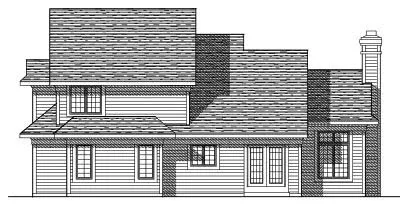House Plans > Country Style > Plan 7-323
4 Bedroom , 2 Bath Country House Plan #7-323
All plans are copyrighted by the individual designer.
Photographs may reflect custom changes that were not included in the original design.
4 Bedroom , 2 Bath Country House Plan #7-323
-
![img]() 2044 Sq. Ft.
2044 Sq. Ft.
-
![img]() 4 Bedrooms
4 Bedrooms
-
![img]() 2-1/2 Baths
2-1/2 Baths
-
![img]() 2 Stories
2 Stories
-
![img]() 2 Garages
2 Garages
-
Clicking the Reverse button does not mean you are ordering your plan reversed. It is for visualization purposes only. You may reverse the plan by ordering under “Optional Add-ons”.
Main Floor
![Main Floor Plan: 7-323]()
-
Upper/Second Floor
Clicking the Reverse button does not mean you are ordering your plan reversed. It is for visualization purposes only. You may reverse the plan by ordering under “Optional Add-ons”.
![Upper/Second Floor Plan: 7-323]()
-
Rear Elevation
Clicking the Reverse button does not mean you are ordering your plan reversed. It is for visualization purposes only. You may reverse the plan by ordering under “Optional Add-ons”.
![Rear Elevation Plan: 7-323]()
See more Specs about plan
FULL SPECS AND FEATURESHouse Plan Highlights
Matchstick details lend a sophisticated country flavor to this four-bedroom two-story home. Inside a formal dining room opens off the tile foyer and features a lovely window seat. The spacious great room offers a center fireplace and enough windows to let in lots of natural light. A well-organized kitchen features a sizable pantry and an eating bar designed for light meals and snacks. The kitchen is open to the breakfast nook which leads outdoors. Many amenities enhance the main-floor master suite including a garden tub a walk-in closet and linen storage. Three second-floor bedrooms share a full bath and a two-car garage laundry area and half bath complete the home.This floor plan is found in our Country house plans section
Full Specs and Features
| Total Living Area |
Main floor: 1365 Upper floor: 679 |
Total Finished Sq. Ft.: 2044 |
|---|---|---|
| Beds/Baths |
Bedrooms: 4 Full Baths: 2 |
Half Baths: 1 |
| Garage |
Garage: 444 Garage Stalls: 2 |
|
| Levels |
2 stories |
|
| Dimension |
Width: 54' 4" Depth: 46' 0" |
Height: 29' 6" |
| Roof slope |
8:12 (primary) 10:12 (secondary) |
|
| Walls (exterior) |
2"x6" |
|
| Ceiling heights |
8' (Main) |
Foundation Options
- Basement Standard With Plan
- Crawlspace $395
- Slab $395
House Plan Features
-
Lot Characteristics
Suited for a back view -
Bedrooms & Baths
Main floor Master -
Kitchen
Island Eating bar Nook / breakfast -
Interior Features
Great room Main Floor laundry Open concept floor plan Formal dining room -
Exterior Features
Covered front porch Covered rear porch Screened porch/sunroom -
Unique Features
Vaulted/Volume/Dramatic ceilings -
Garage
Side-entry garage
Additional Services
House Plan Features
-
Lot Characteristics
Suited for a back view -
Bedrooms & Baths
Main floor Master -
Kitchen
Island Eating bar Nook / breakfast -
Interior Features
Great room Main Floor laundry Open concept floor plan Formal dining room -
Exterior Features
Covered front porch Covered rear porch Screened porch/sunroom -
Unique Features
Vaulted/Volume/Dramatic ceilings -
Garage
Side-entry garage






















