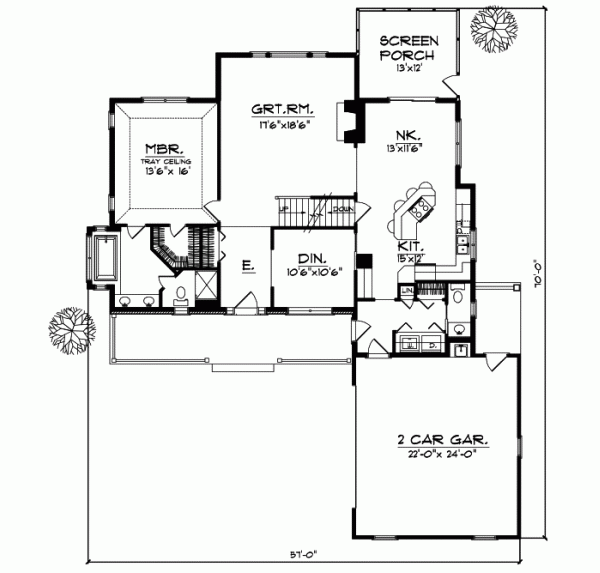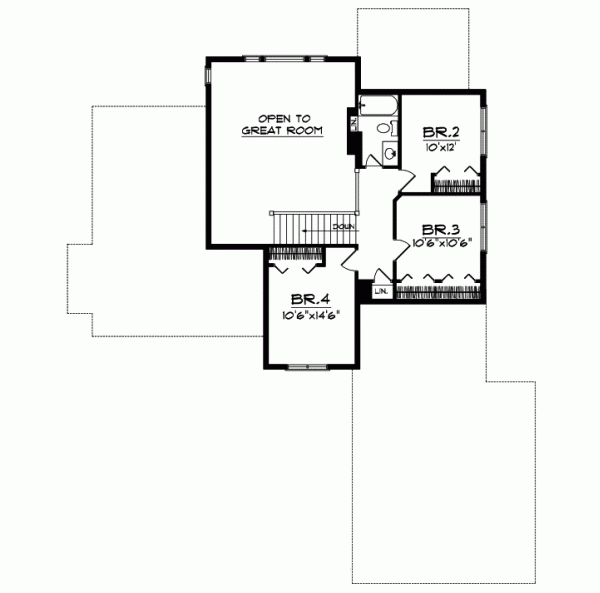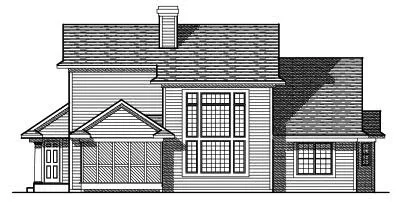House Plans > Country Style > Plan 7-487
4 Bedroom , 2 Bath Country House Plan #7-487
All plans are copyrighted by the individual designer.
Photographs may reflect custom changes that were not included in the original design.
4 Bedroom , 2 Bath Country House Plan #7-487
-
![img]() 2137 Sq. Ft.
2137 Sq. Ft.
-
![img]() 4 Bedrooms
4 Bedrooms
-
![img]() 2-1/2 Baths
2-1/2 Baths
-
![img]() 2 Stories
2 Stories
-
![img]() 2 Garages
2 Garages
-
Clicking the Reverse button does not mean you are ordering your plan reversed. It is for visualization purposes only. You may reverse the plan by ordering under “Optional Add-ons”.
Main Floor
![Main Floor Plan: 7-487]()
-
Upper/Second Floor
Clicking the Reverse button does not mean you are ordering your plan reversed. It is for visualization purposes only. You may reverse the plan by ordering under “Optional Add-ons”.
![Upper/Second Floor Plan: 7-487]()
-
Rear Elevation
Clicking the Reverse button does not mean you are ordering your plan reversed. It is for visualization purposes only. You may reverse the plan by ordering under “Optional Add-ons”.
![Rear Elevation Plan: 7-487]()
See more Specs about plan
FULL SPECS AND FEATURESHouse Plan Highlights
This charming 2-story farmhouse design enjoys a 2-stall side load garage large covered front porch and screen porch off the rear. On the first floor of this home you will fall in love with the 2-story windows that highlight the Great Room. You are also sure to adore the convenience of a main floor Master Bedroom that is even more enjoyable with its tray ceiling walk-in closet and large Master Bath with a whirlpool surrounded by windows. The Dining Room is located to the right of the Foyer and has a nice veiw out the front of the home. The Kitchen of this home benefits from its islandeating area and a Nook which has a sliding glass door onto the Screen Porch. On the other side of the Kitchen ther is a MudRoom with the WasherDryer closet a half-bath and access to the garage and covered front porch. If you climb the stairs to the second floor of this home you would find a railing that overlooks the Great Room the other three bedrooms a linen closet in the hall and a bathroom.This floor plan is found in our Country house plans section
Full Specs and Features
| Total Living Area |
Main floor: 1547 Upper floor: 590 |
Total Finished Sq. Ft.: 2137 |
|---|---|---|
| Beds/Baths |
Bedrooms: 4 Full Baths: 2 |
Half Baths: 1 |
| Garage |
Garage: 576 Garage Stalls: 2 |
|
| Levels |
2 stories |
|
| Dimension |
Width: 57' 0" Depth: 70' 0" |
Height: 27' 7" |
| Roof slope |
8:12 (primary) |
|
| Walls (exterior) |
2"x6" |
|
| Ceiling heights |
8' (Main) |
Foundation Options
- Basement Standard With Plan
- Crawlspace $395
- Slab $395
House Plan Features
-
Lot Characteristics
Suited for corner lots Suited for a back view Suited for a down-sloping lot -
Kitchen
Island Walk-in pantry Nook / breakfast -
Interior Features
Great room Open concept floor plan Formal dining room Den / office / computer -
Unique Features
Vaulted/Volume/Dramatic ceilings -
Garage
Oversized garage (3+) Side-entry garage
Additional Services
House Plan Features
-
Lot Characteristics
Suited for corner lots Suited for a back view Suited for a down-sloping lot -
Kitchen
Island Walk-in pantry Nook / breakfast -
Interior Features
Great room Open concept floor plan Formal dining room Den / office / computer -
Unique Features
Vaulted/Volume/Dramatic ceilings -
Garage
Oversized garage (3+) Side-entry garage






















