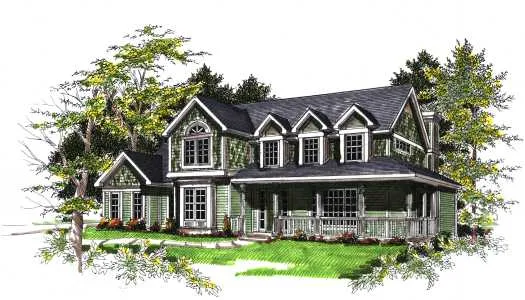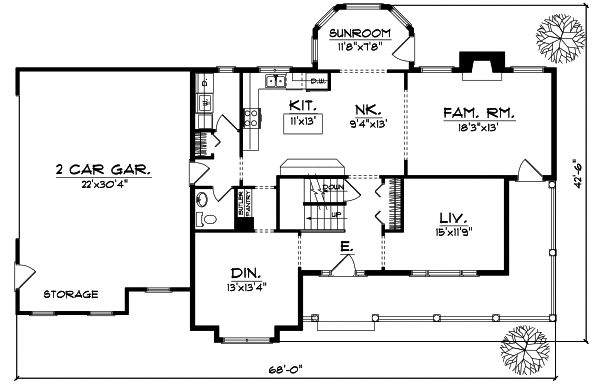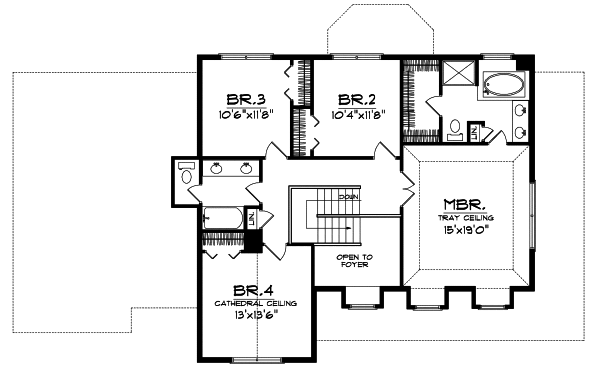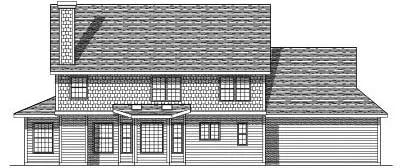House Plans > Country Style > Plan 7-169
4 Bedroom , 2 Bath Country House Plan #7-169
All plans are copyrighted by the individual designer.
Photographs may reflect custom changes that were not included in the original design.
4 Bedroom , 2 Bath Country House Plan #7-169
-
![img]() 2491 Sq. Ft.
2491 Sq. Ft.
-
![img]() 4 Bedrooms
4 Bedrooms
-
![img]() 2-1/2 Baths
2-1/2 Baths
-
![img]() 2 Stories
2 Stories
-
![img]() 2 Garages
2 Garages
-
Clicking the Reverse button does not mean you are ordering your plan reversed. It is for visualization purposes only. You may reverse the plan by ordering under “Optional Add-ons”.
Main Floor
![Main Floor Plan: 7-169]()
-
Upper/Second Floor
Clicking the Reverse button does not mean you are ordering your plan reversed. It is for visualization purposes only. You may reverse the plan by ordering under “Optional Add-ons”.
![Upper/Second Floor Plan: 7-169]()
-
Rear Elevation
Clicking the Reverse button does not mean you are ordering your plan reversed. It is for visualization purposes only. You may reverse the plan by ordering under “Optional Add-ons”.
![Rear Elevation Plan: 7-169]()
See more Specs about plan
FULL SPECS AND FEATURESHouse Plan Highlights
This two-story country cottage is the perfect size for a large family. The beautiful wraparound porch welcomes guests to your home ushering them into a two-story foyer. The floor plan features several spaces ideal for entertaining including a formal dining room and living room. Additionally your family will enjoy the oversized kitchen with a center island that is open to a breakfast nook and a warm and inviting sunroom. The large family room features a fireplace which will be an ideal place to spend cozy winter nights. On the second floor you will find the immense master bedroom with its tray ceiling includes a whirlpool tub walk-in shower and a roomy walk-in closet. The three family bedrooms one of which has a cathedral ceiling share a full hall bath with double vanities. Additional amenities in this home include a two-car garage with extra storage space a large laundry room and a half bath.This floor plan is found in our Country house plans section
Full Specs and Features
| Total Living Area |
Main floor: 1333 Upper floor: 1158 |
Total Finished Sq. Ft.: 2491 |
|---|---|---|
| Beds/Baths |
Bedrooms: 4 Full Baths: 2 |
Half Baths: 1 |
| Garage |
Garage: 667 Garage Stalls: 2 |
|
| Levels |
2 stories |
|
| Dimension |
Width: 68' 0" Depth: 42' 6" |
Height: 29' 6" |
| Roof slope |
10:12 (primary) 10:12 (secondary) |
|
| Walls (exterior) |
2"x6" |
|
| Ceiling heights |
8' (Main) |
Foundation Options
- Basement Standard With Plan
- Crawlspace $395
- Slab $395
House Plan Features
-
Lot Characteristics
Suited for a back view -
Bedrooms & Baths
Main floor Master -
Kitchen
Nook / breakfast -
Interior Features
Family room Main Floor laundry Open concept floor plan Formal dining room Formal living room -
Exterior Features
Covered rear porch Screened porch/sunroom -
Unique Features
Vaulted/Volume/Dramatic ceilings -
Garage
Oversized garage (3+)
Additional Services
House Plan Features
-
Lot Characteristics
Suited for a back view -
Bedrooms & Baths
Main floor Master -
Kitchen
Nook / breakfast -
Interior Features
Family room Main Floor laundry Open concept floor plan Formal dining room Formal living room -
Exterior Features
Covered rear porch Screened porch/sunroom -
Unique Features
Vaulted/Volume/Dramatic ceilings -
Garage
Oversized garage (3+)






















