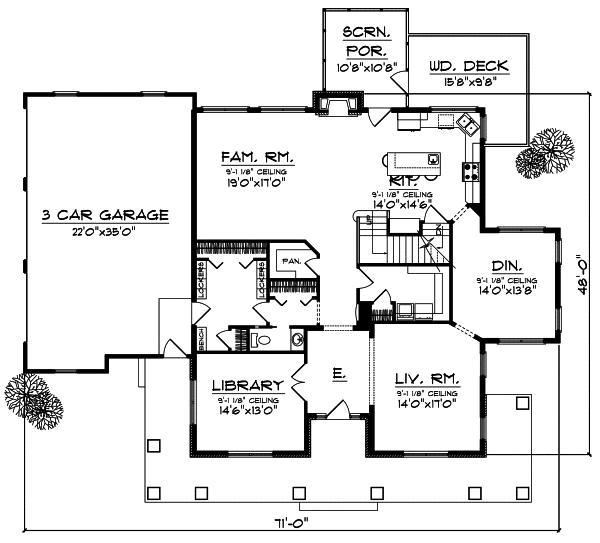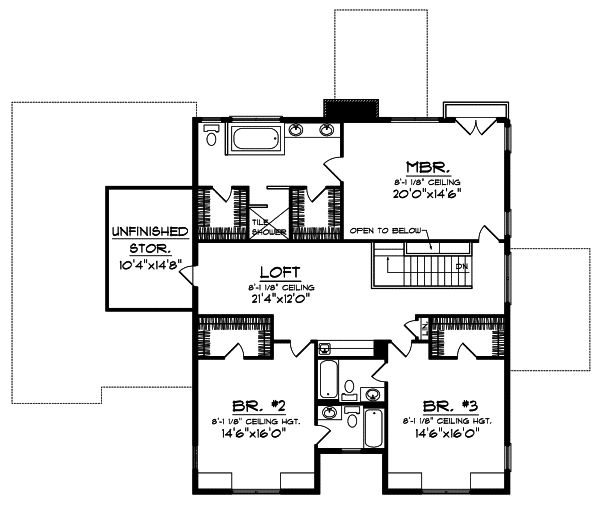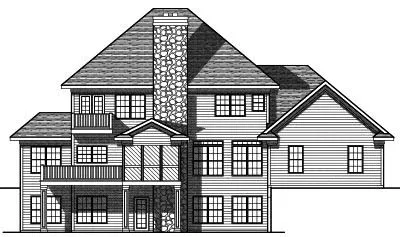House Plans > Country Style > Plan 7-715
3 Bedroom , 3 Bath Country House Plan #7-715
All plans are copyrighted by the individual designer.
Photographs may reflect custom changes that were not included in the original design.
3 Bedroom , 3 Bath Country House Plan #7-715
-
![img]() 3563 Sq. Ft.
3563 Sq. Ft.
-
![img]() 3 Bedrooms
3 Bedrooms
-
![img]() 3-1/2 Baths
3-1/2 Baths
-
![img]() 2 Stories
2 Stories
-
![img]() 3 Garages
3 Garages
-
Clicking the Reverse button does not mean you are ordering your plan reversed. It is for visualization purposes only. You may reverse the plan by ordering under “Optional Add-ons”.
Main Floor
![Main Floor Plan: 7-715]()
-
Upper/Second Floor
Clicking the Reverse button does not mean you are ordering your plan reversed. It is for visualization purposes only. You may reverse the plan by ordering under “Optional Add-ons”.
![Upper/Second Floor Plan: 7-715]()
-
Rear Elevation
Clicking the Reverse button does not mean you are ordering your plan reversed. It is for visualization purposes only. You may reverse the plan by ordering under “Optional Add-ons”.
![Rear Elevation Plan: 7-715]()
See more Specs about plan
FULL SPECS AND FEATURESHouse Plan Highlights
A large front porch wrapped in stone and flanked by massive columns gives this two-story cottage home a unique appeal. Inside the kitchen features an island that opens to a large family room with floor to ceiling windows giving you a spectacular view out the back of the home. A formal living room dining room and library rounds out the rest of the main floor. Upstairs the master bedroom features his and hers walk-in closets and a spacious bathroom to the back of the home with two additional bedrooms overlooking the front of the house. A three-stall side-load garage with extra storage room makes this garage a perfect home for almost any size family.This floor plan is found in our Country house plans section
Full Specs and Features
| Total Living Area |
Main floor: 1889 Upper floor: 1674 |
Total Finished Sq. Ft.: 3563 |
|---|---|---|
| Beds/Baths |
Bedrooms: 3 Full Baths: 3 |
Half Baths: 1 |
| Garage |
Garage: 770 Garage Stalls: 3 |
|
| Levels |
2 stories |
|
| Dimension |
Width: 71' 0" Depth: 48' 0" |
Height: 33' 8" |
| Roof slope |
10:12 (primary) 8:12 (secondary) |
|
| Walls (exterior) |
2"x6" |
|
| Ceiling heights |
9' (Main) |
Foundation Options
- Daylight basement Standard With Plan
- Crawlspace $395
- Slab $395
House Plan Features
-
Lot Characteristics
Suited for a back view -
Bedrooms & Baths
Upstairs Master Guest suite -
Kitchen
Island Walk-in pantry Eating bar -
Interior Features
Great room Upstairs laundry Open concept floor plan No formal living/dining Den / office / computer -
Exterior Features
Covered front porch Covered rear porch -
Garage
Oversized garage (3+)
Additional Services
House Plan Features
-
Lot Characteristics
Suited for a back view -
Bedrooms & Baths
Upstairs Master Guest suite -
Kitchen
Island Walk-in pantry Eating bar -
Interior Features
Great room Upstairs laundry Open concept floor plan No formal living/dining Den / office / computer -
Exterior Features
Covered front porch Covered rear porch -
Garage
Oversized garage (3+)






















