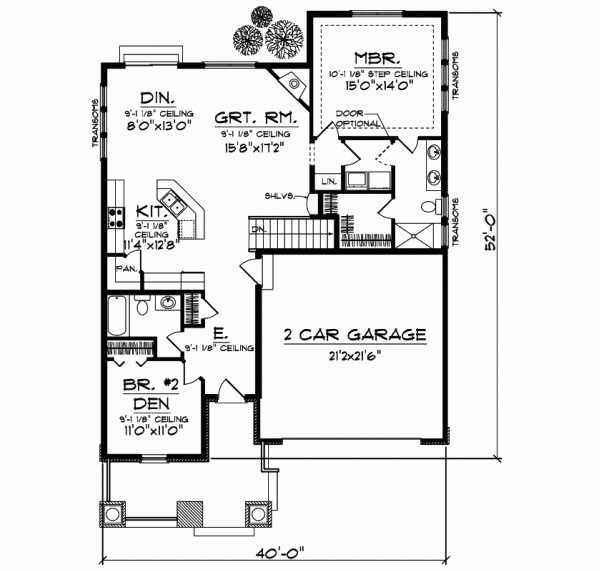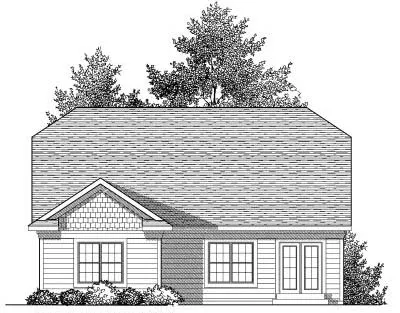House Plans > Craftsman Style > Plan 7-827
2 Bedroom , 2 Bath Craftsman House Plan #7-827
All plans are copyrighted by the individual designer.
Photographs may reflect custom changes that were not included in the original design.
2 Bedroom , 2 Bath Craftsman House Plan #7-827
-
![img]() 1372 Sq. Ft.
1372 Sq. Ft.
-
![img]() 2 Bedrooms
2 Bedrooms
-
![img]() 2 Full Baths
2 Full Baths
-
![img]() 1 Story
1 Story
-
![img]() 2 Garages
2 Garages
-
Clicking the Reverse button does not mean you are ordering your plan reversed. It is for visualization purposes only. You may reverse the plan by ordering under “Optional Add-ons”.
Main Floor
![Main Floor Plan: 7-827]()
-
Rear Elevation
Clicking the Reverse button does not mean you are ordering your plan reversed. It is for visualization purposes only. You may reverse the plan by ordering under “Optional Add-ons”.
![Rear Elevation Plan: 7-827]()
See more Specs about plan
FULL SPECS AND FEATURESHouse Plan Highlights
This craftsman charmer makes use of every inch of living space packing lots of extras into this ranch home. A country porch perfect for a lazy porch swing greets you as you enter the home. You will be amazed at how spacious this 1372 square foot home feels because of the open floor plan. The kitchen features a breakfast bar that overlooks the adjacent great room and dining room. The master suite is loaded with amenities including a ten-foot step ceiling large walk-in closet dual sinks and direct access to the laundry area. The den at the front of the home doubles for a second bedroom and has direct access to the hall bath off the entry. Important Note This home may NOT be built within a 50 mile radius of Iowa City Iowa.This floor plan is found in our Craftsman house plans section
Full Specs and Features
| Total Living Area |
Main floor: 1372 Total Finished Sq. Ft.: 1372 |
|
|---|---|---|
| Beds/Baths |
Bedrooms: 2 Full Baths: 2 |
|
| Garage |
Garage: 477 Garage Stalls: 2 |
|
| Levels |
1 story |
|
| Dimension |
Width: 40' 0" Depth: 52' 0" |
Height: 24' 8" |
| Roof slope |
8:12 (primary) 8:12 (secondary) |
|
| Walls (exterior) |
2"x6" |
|
| Ceiling heights |
9' (Main) |
Foundation Options
- Basement Standard With Plan
- Crawlspace $395
- Slab $395
House Plan Features
-
Kitchen
Island Eating bar Nook / breakfast -
Interior Features
Great room Open concept floor plan No formal living/dining
Additional Services
House Plan Features
-
Kitchen
Island Eating bar Nook / breakfast -
Interior Features
Great room Open concept floor plan No formal living/dining





















