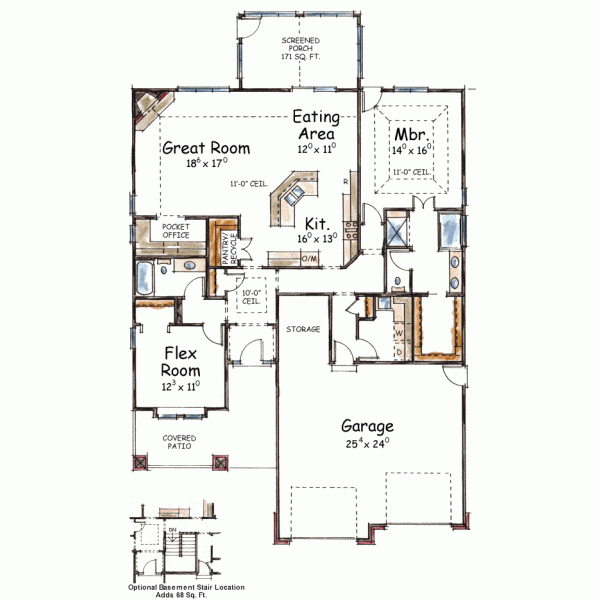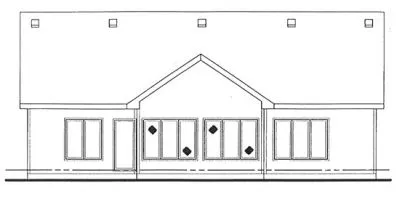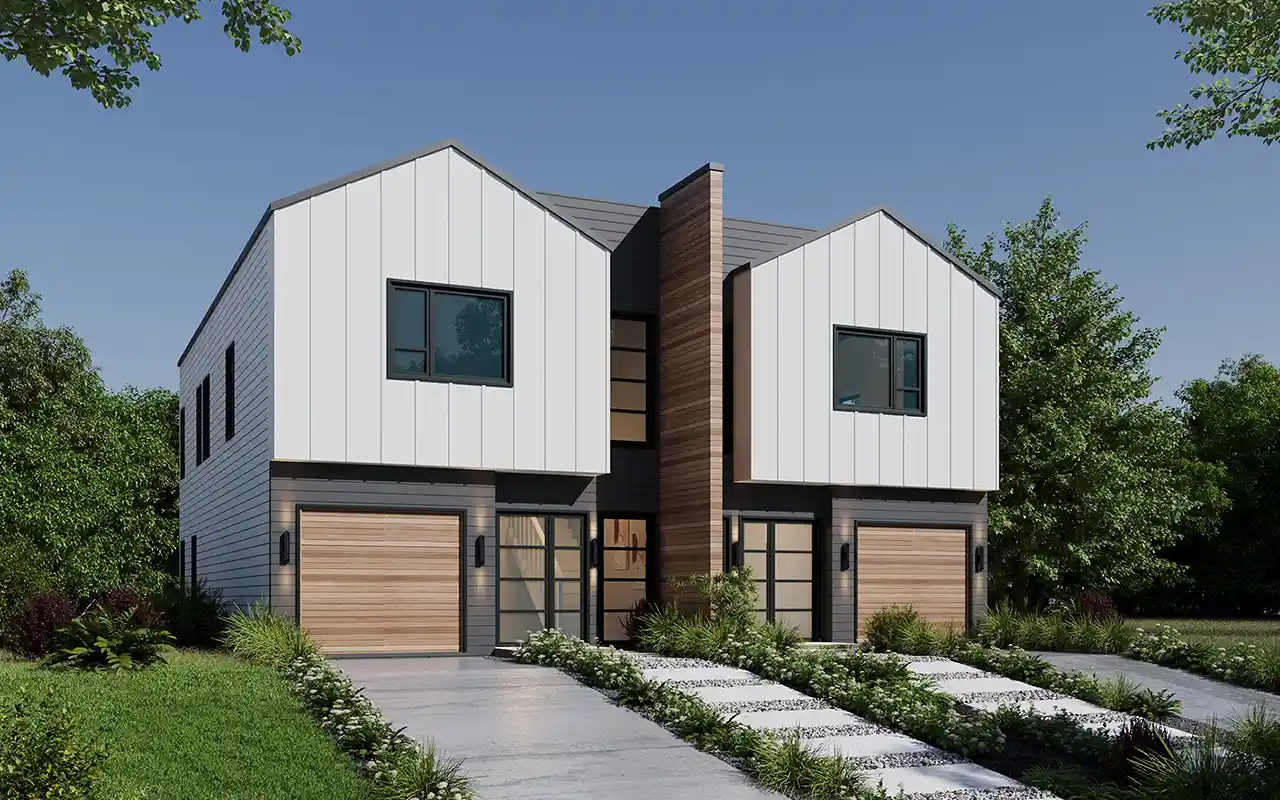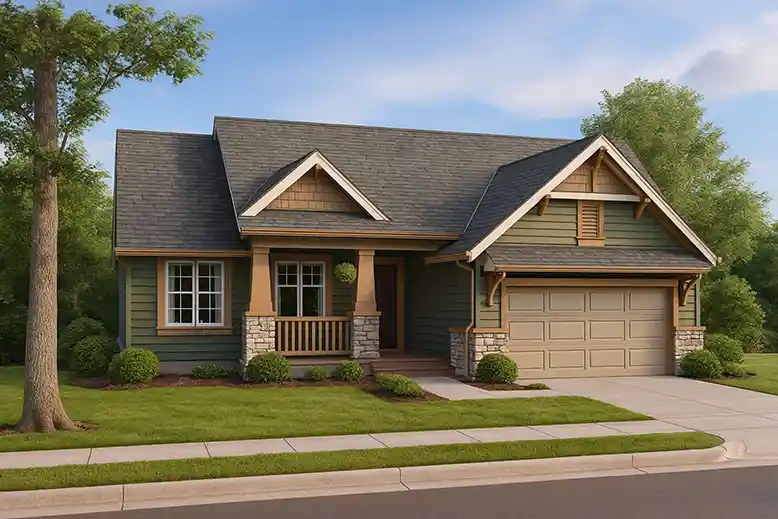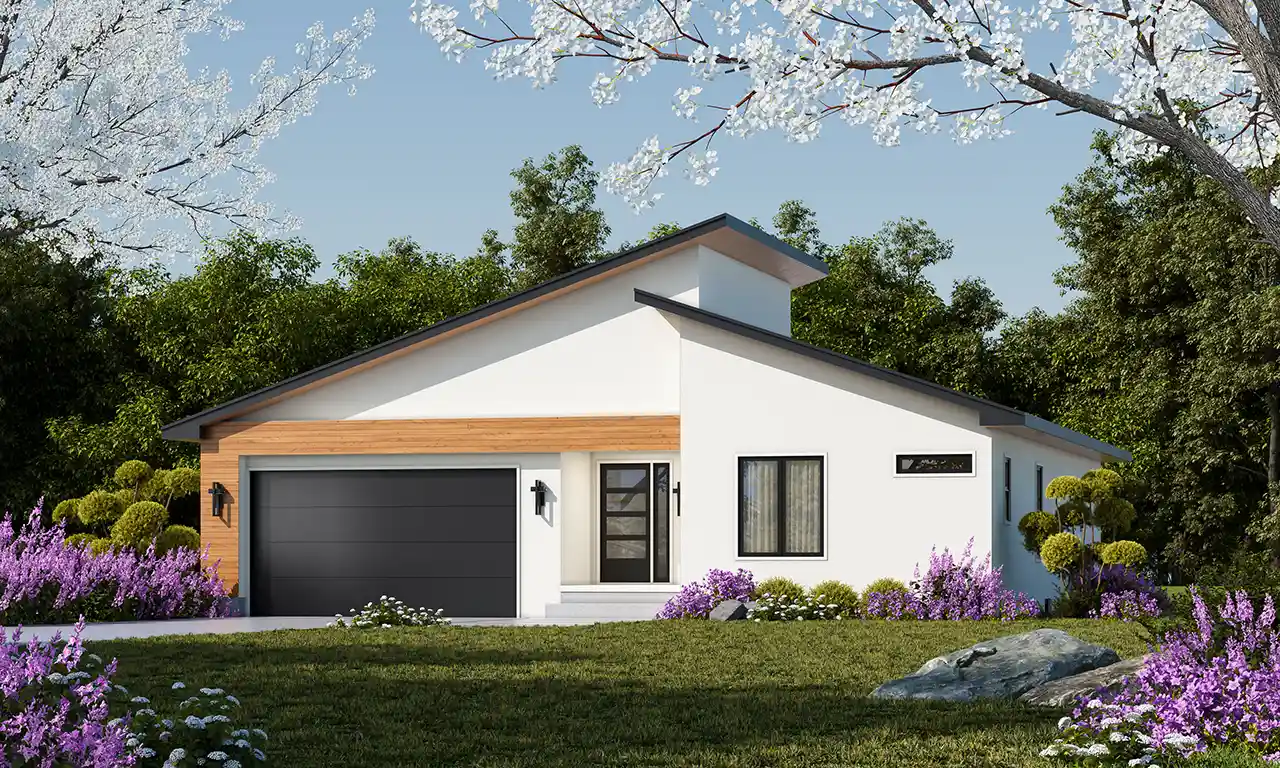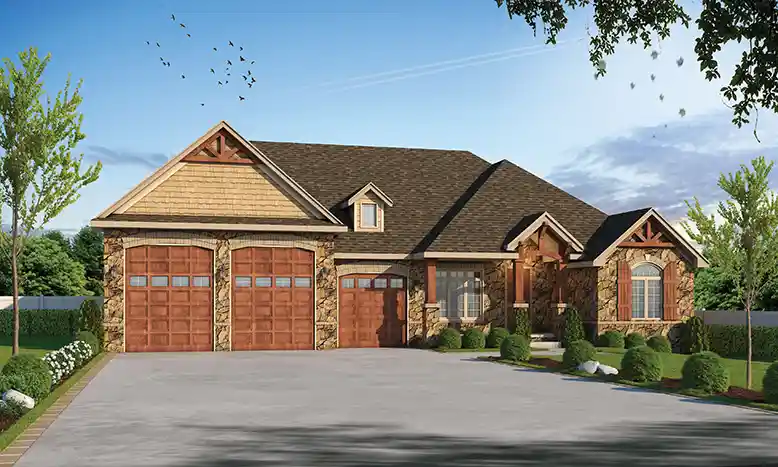House Plans > Craftsman Style > Plan 10-1329
All plans are copyrighted by the individual designer.
Photographs may reflect custom changes that were not included in the original design.
2 Bedroom, 2 Bath Craftsman House Plan #10-1329
- Sq. Ft. 1802
- Bedrooms 2
- Full Baths 2
- Stories 1 Story
- Garages 2
- See All Plan Specs
Floor Plans
What's included?-
Main Floor
ReverseClicking the Reverse button does not mean you are ordering your plan reversed. It is for visualization purposes only. You may reverse the plan by ordering under “Optional Add-ons”.
![Main Floor Plan: 10-1329]()
Rear/Alternate Elevations
-
Rear Elevation
ReverseClicking the Reverse button does not mean you are ordering your plan reversed. It is for visualization purposes only. You may reverse the plan by ordering under “Optional Add-ons”.
![Rear Elevation Plan: 10-1329]()
House Plan Highlights
Full Specs and Features
 Total Living Area
Total Living Area
- Main floor: 1802
- Porches: 171
- Total Finished Sq. Ft.: 1802
 Beds/Baths
Beds/Baths
- Bedrooms: 2
- Full Baths: 2
 Garage
Garage
- Garage: 672
- Garage Stalls: 2
 Levels
Levels
- 1 story
Dimension
- Width: 45' 8"
- Depth: 63' 4"
- Height: 22' 0"
Roof slope
- 6:12 (primary)
- 10:12 (secondary)
Walls (exterior)
- 2"x4"
Ceiling heights
- 9' (Main)
Foundation Options
- Basement $295
- Walk-out basement $390
- Crawlspace $295
- Slab Standard With Plan
Frequently Asked Questions About This Plan
-
Hello, Plan 10-1329 1. Could you tell me the size of the pocket office? 2. Would this layout work with a walk-out basement? 3. Could the fireplace be located where the pocket office is? Or in that corner? 4. How wide are the hallways? Would the hallways accommodate a wheelchair? 5. Could you tell me what size bathtubs the bathrooms are configured for? Thank you.
1. The office is 9’-9” x5’-0” 2. Yes, this layout will work with a daylight basement. 3. Yes, the fireplace can easily be relocated. 4. Hallways are 3’-4” wide. The ideal hallway width for wheelchairs is 4’-0” because of turning corners. 5. The tubs are 5’-0”.
How Much Will It Cost To Build?
"Need content here about cost to build est."
Buy My Cost To Build EstimateModify This Plan
"Need Content here about modifying your plan"
Customize This PlanHouse Plan Features
Reviews
How Much Will It Cost To Build?
Wondering what it’ll actually cost to bring your dream home to life? Get a clear, customized estimate based on your chosen plan and location.
Buy My Cost To Build EstimateModify This Plan
Need changes to the layout or features? Our team can modify any plan to match your vision.
Customize This Plan


