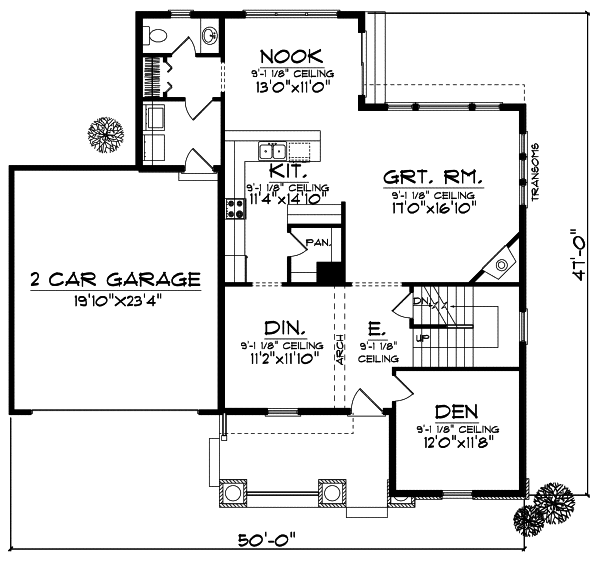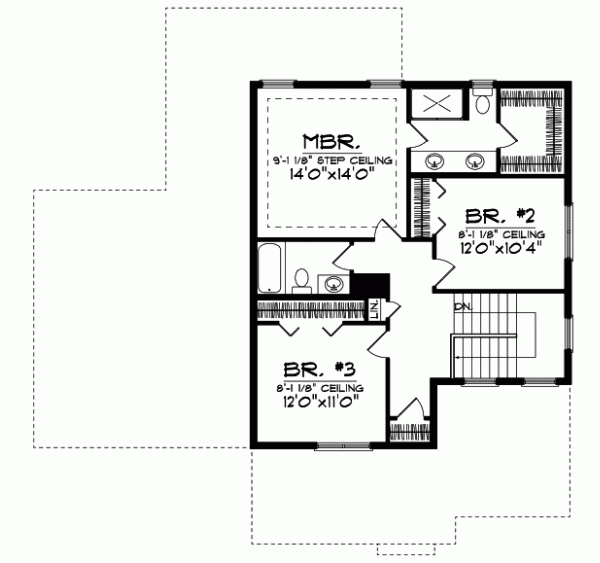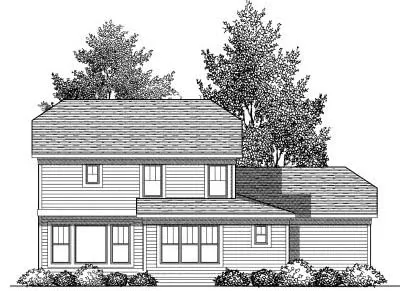House Plans > Craftsman Style > Plan 7-837
3 Bedroom , 2 Bath Craftsman House Plan #7-837
All plans are copyrighted by the individual designer.
Photographs may reflect custom changes that were not included in the original design.
3 Bedroom , 2 Bath Craftsman House Plan #7-837
-
![img]() 2079 Sq. Ft.
2079 Sq. Ft.
-
![img]() 3 Bedrooms
3 Bedrooms
-
![img]() 2-1/2 Baths
2-1/2 Baths
-
![img]() 2 Stories
2 Stories
-
![img]() 2 Garages
2 Garages
-
Clicking the Reverse button does not mean you are ordering your plan reversed. It is for visualization purposes only. You may reverse the plan by ordering under “Optional Add-ons”.
Main Floor
![Main Floor Plan: 7-837]()
-
Upper/Second Floor
Clicking the Reverse button does not mean you are ordering your plan reversed. It is for visualization purposes only. You may reverse the plan by ordering under “Optional Add-ons”.
![Upper/Second Floor Plan: 7-837]()
-
Rear Elevation
Clicking the Reverse button does not mean you are ordering your plan reversed. It is for visualization purposes only. You may reverse the plan by ordering under “Optional Add-ons”.
![Rear Elevation Plan: 7-837]()
See more Specs about plan
FULL SPECS AND FEATURESHouse Plan Highlights
This two-story craftsman home is graced with a spacious front porch that's perfect for enjoying a quiet evening on the swing. As you enter you'll notice graceful arches to your left that introduce you to the formal dining room. The kitchen nook and great room all flow effortlessly together to create a living area that flooded with natural light from the large great room windows. A walk-in pantry main floor laundry and corner fireplace in the great room all make this home appealing to a large audience. Upstairs youll find the master suite with step ceilings a spacious walk-in closet and its own bath. Two additional bedrooms share access to the hall bath. Finally the two-stall garage with extra storage room for bikes makes this the perfect family home.Important Note This home may NOT be built within a 50 mile radius of Iowa City Iowa.This floor plan is found in our Craftsman house plans section
Full Specs and Features
| Total Living Area |
Main floor: 1243 Upper floor: 836 |
Total Finished Sq. Ft.: 2079 |
|---|---|---|
| Beds/Baths |
Bedrooms: 3 Full Baths: 2 |
Half Baths: 1 |
| Garage |
Garage: 488 Garage Stalls: 2 |
|
| Levels |
2 stories |
|
| Dimension |
Width: 50' 0" Depth: 47' 0" |
Height: 26' 9" |
| Roof slope |
6:12 (primary) 8:12 (secondary) |
|
| Walls (exterior) |
2"x6" |
|
| Ceiling heights |
9' (Main) |
Foundation Options
- Basement Standard With Plan
- Crawlspace $395
- Slab $395
House Plan Features
-
Lot Characteristics
Suited for a back view -
Bedrooms & Baths
Upstairs Master -
Kitchen
Island Walk-in pantry Eating bar -
Interior Features
Great room Open concept floor plan Mud room No formal living/dining -
Exterior Features
Covered front porch Covered rear porch -
Garage
Oversized garage (3+)
Additional Services
House Plan Features
-
Lot Characteristics
Suited for a back view -
Bedrooms & Baths
Upstairs Master -
Kitchen
Island Walk-in pantry Eating bar -
Interior Features
Great room Open concept floor plan Mud room No formal living/dining -
Exterior Features
Covered front porch Covered rear porch -
Garage
Oversized garage (3+)






















